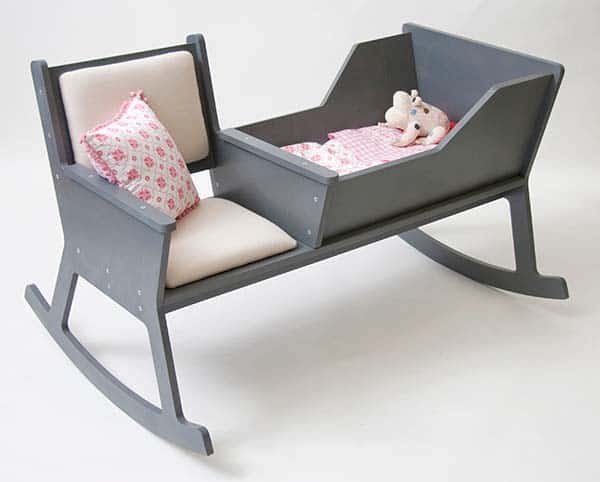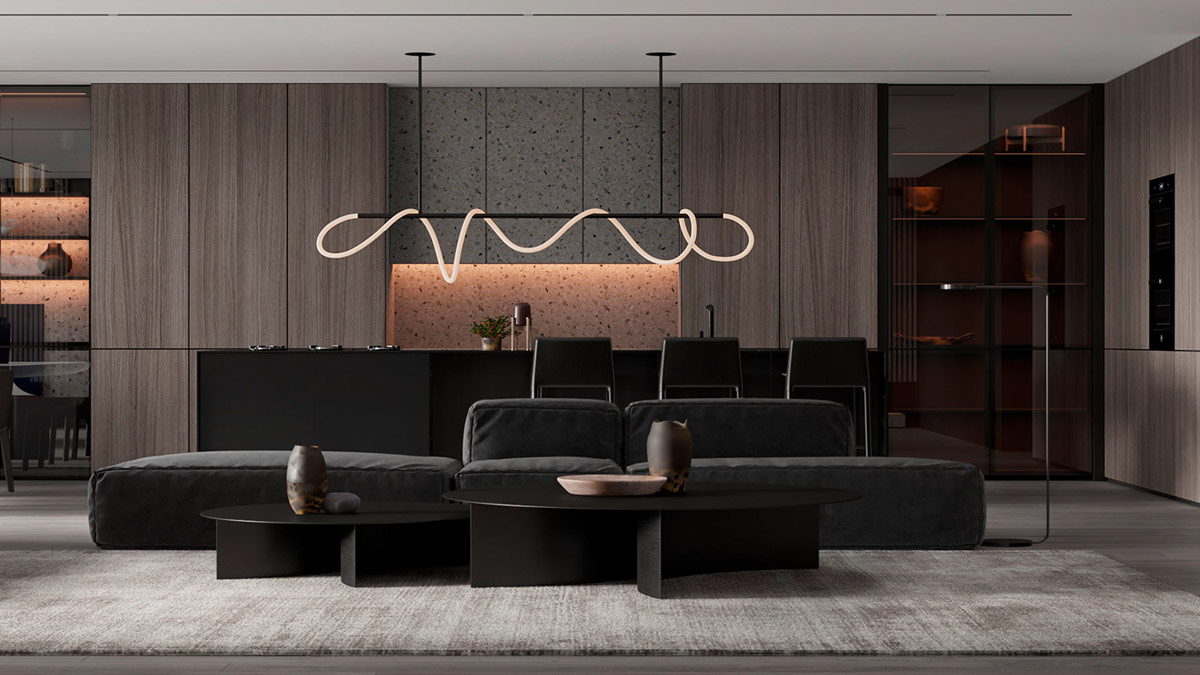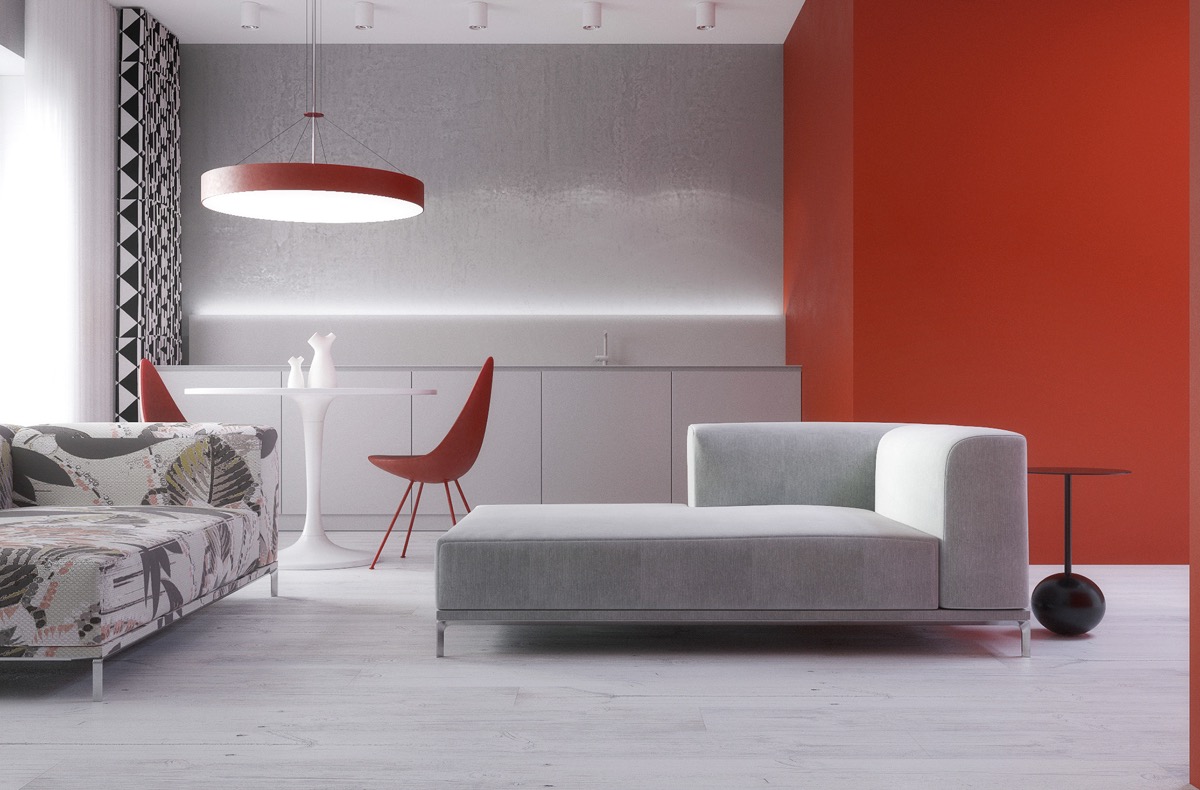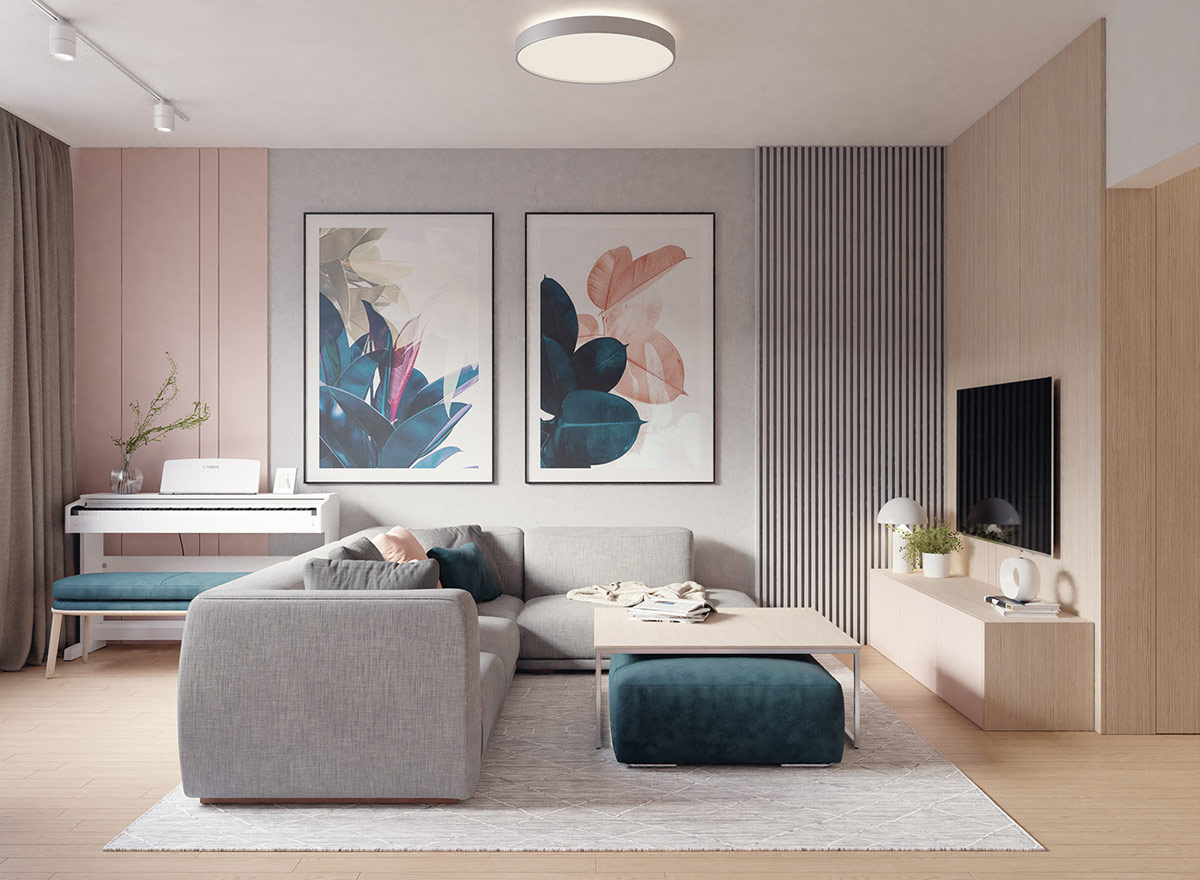
- 1 |
- Designer: Lextav Studio
- Visualizer: Martin Kováčik
Gentle pink meets peacock blue in this elegant modern living room. A set of botanical prints bring added accent tones to a misty grey wall, and also work to anchor the sofa in its central alignment.
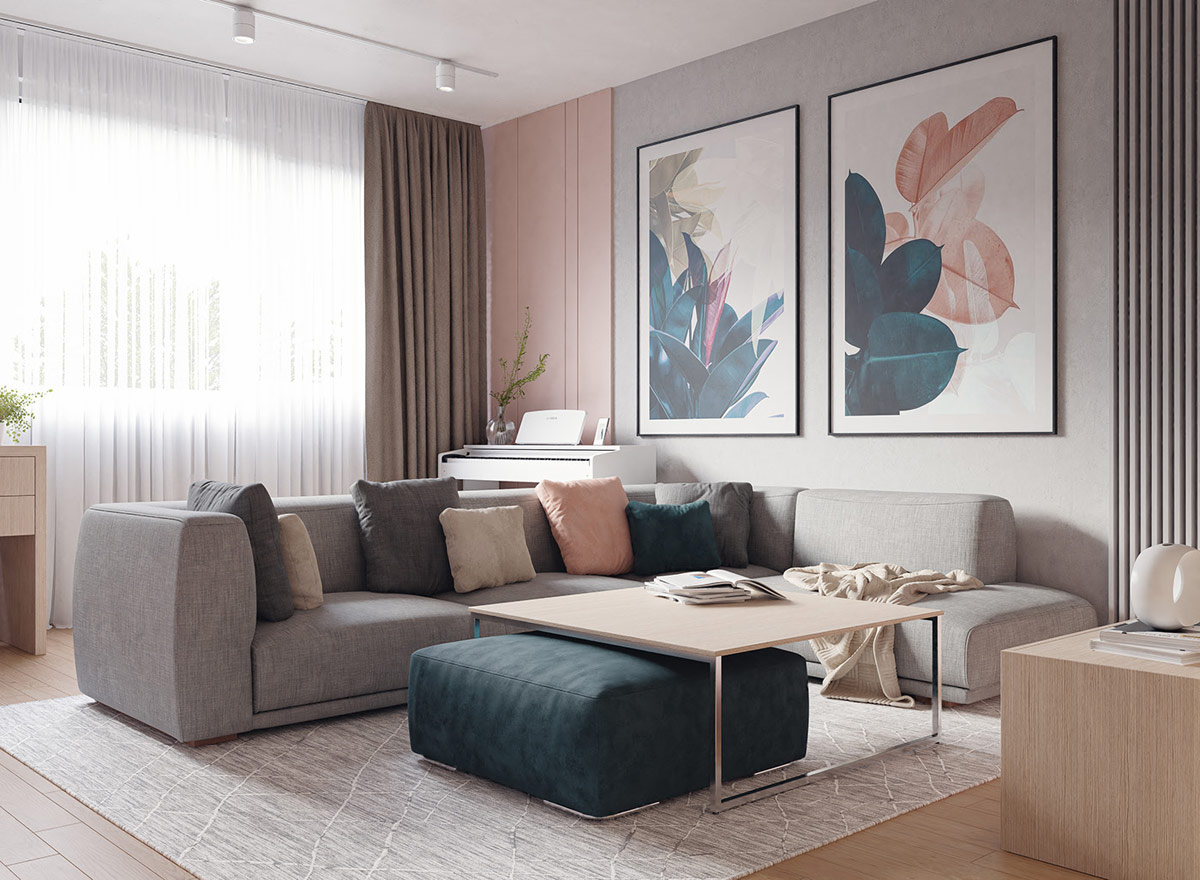
- 2 |
An ottoman coffee table fits into the elbow of the L-shaped sofa design. A silver grey rug holds the arrangement together.
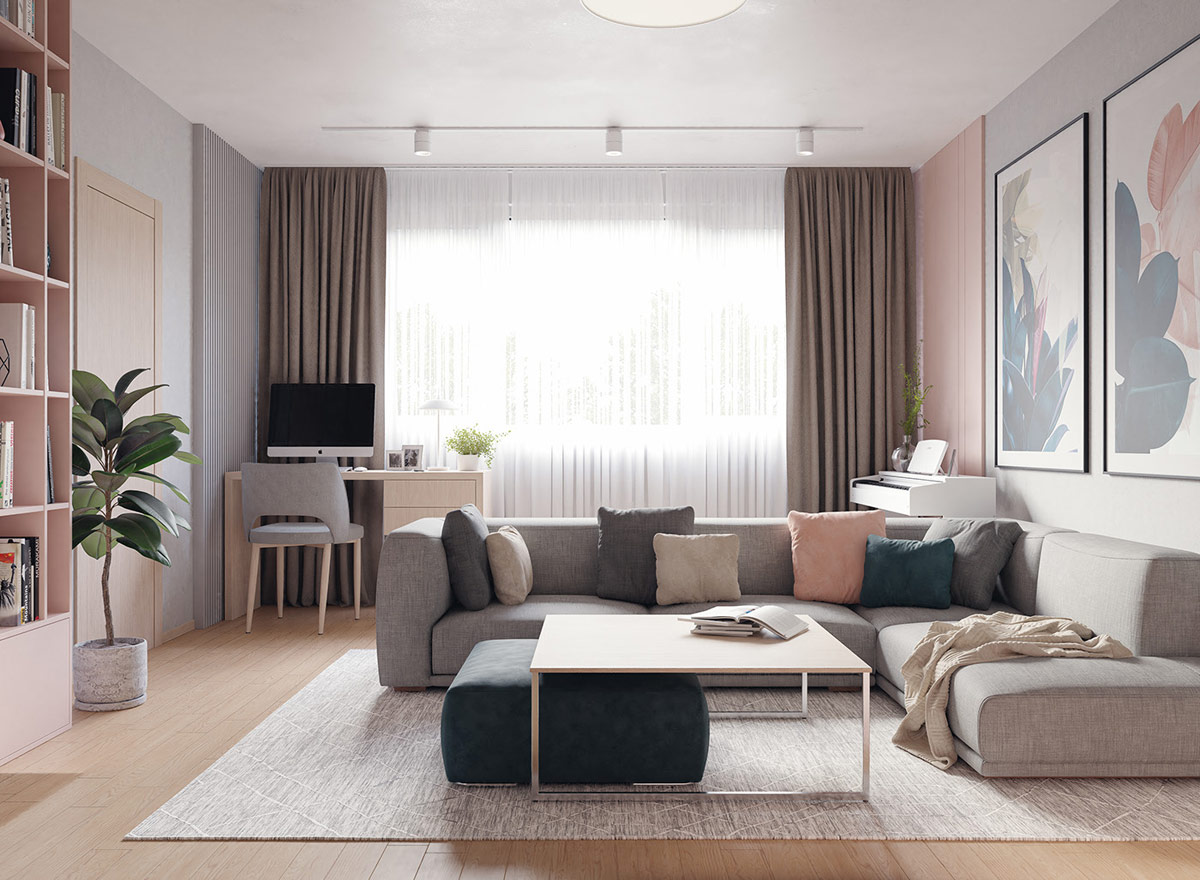
- 3 |
With the couch pulled forward from the windows, a spot opens up behind for a home workspace and a music area.
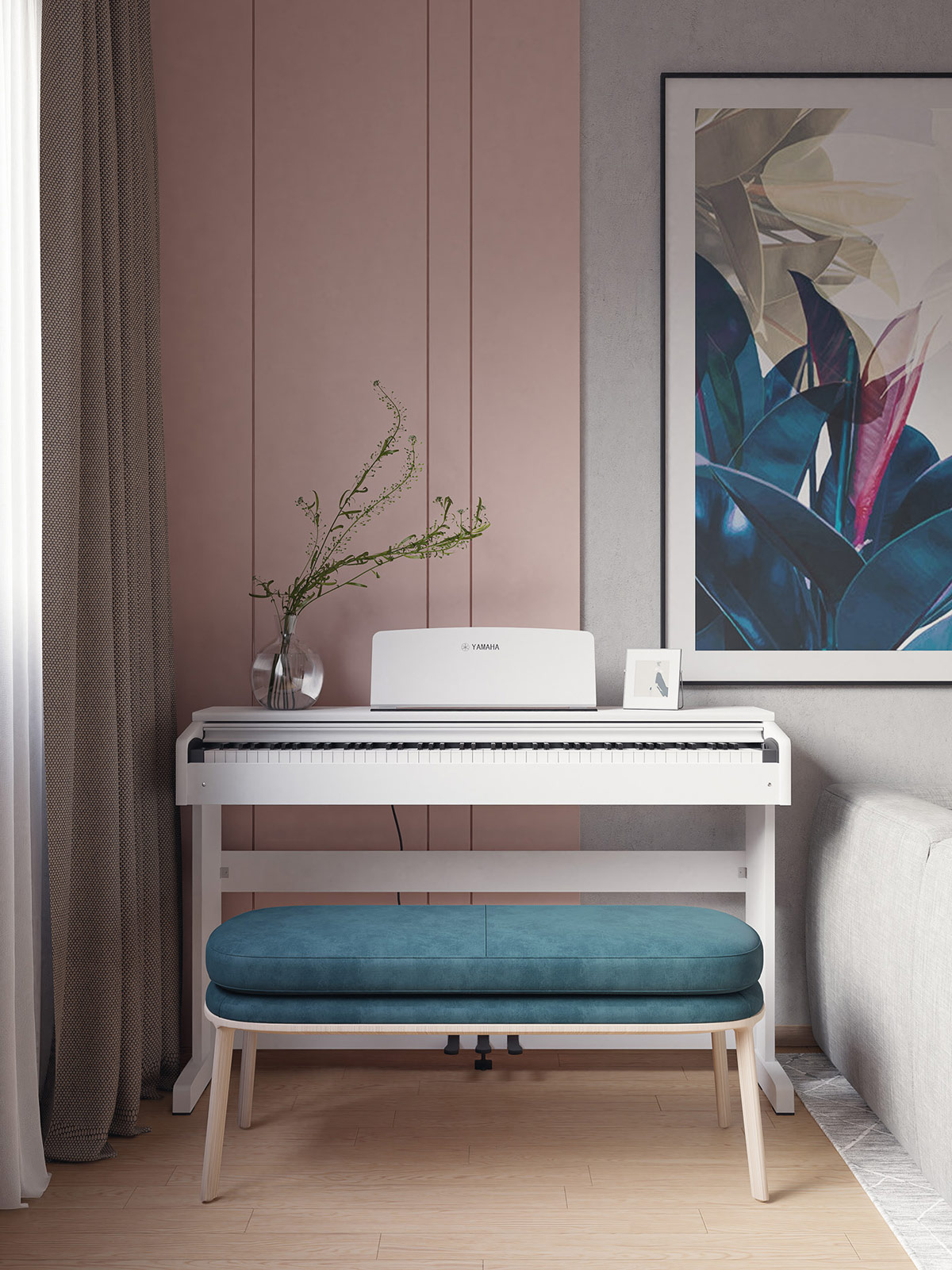
- 4 |
An upholstered bench takes the blue accent into the music corner. Pink panels colour the wall.
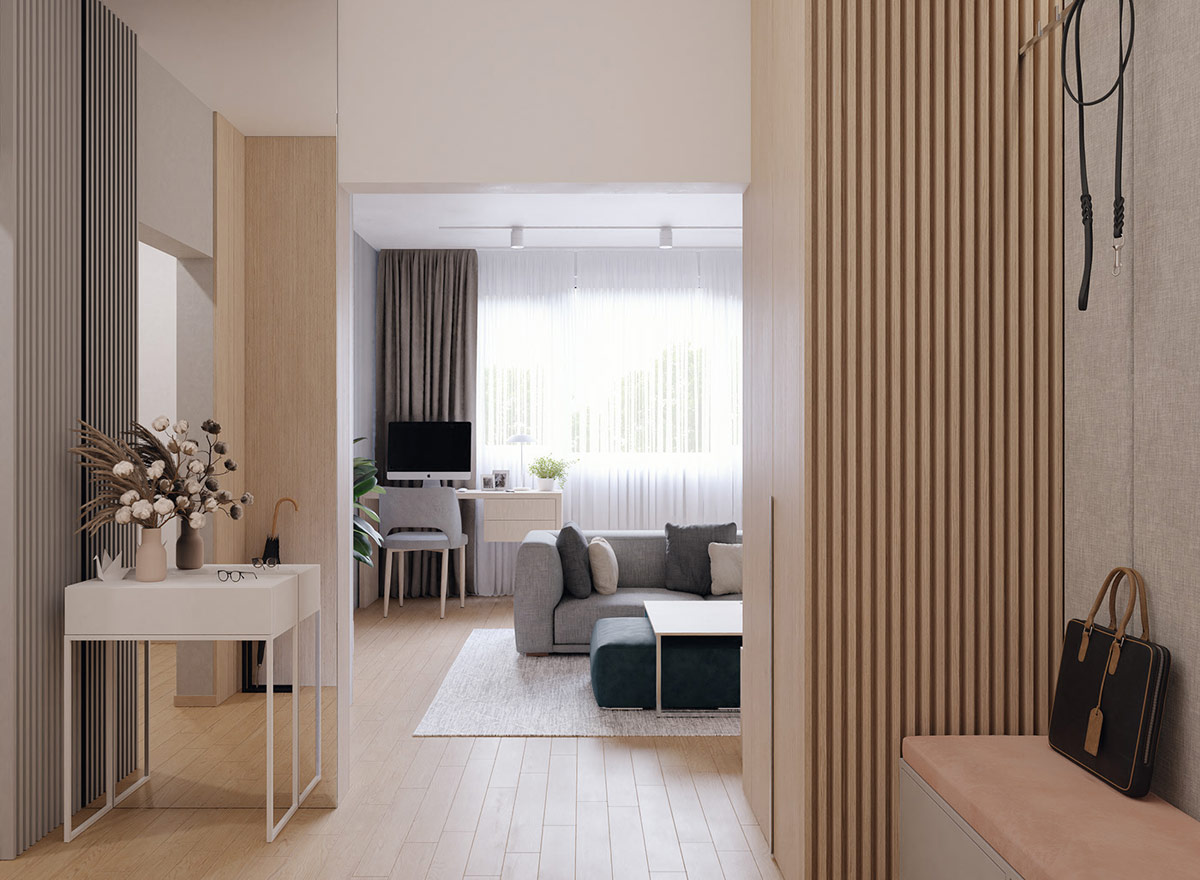
- 5 |
Wood slats are used throughout the interior to build added textural interest and to establish zoning.
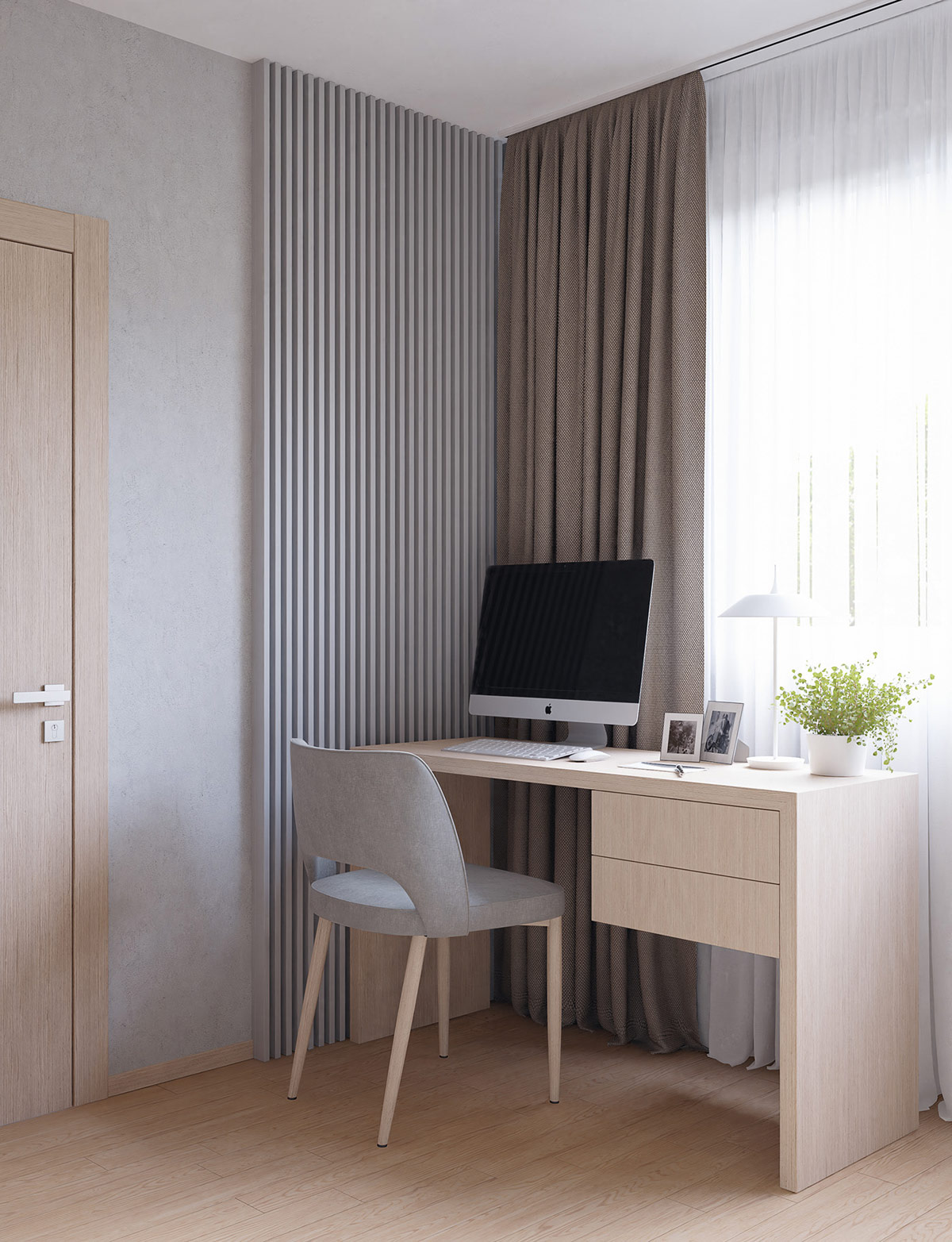
- 6 |
A grey slatted panel marks out the home workspace, making it a small room within a room. A light oak effect desk matches with the lightness of the laminate floor. A comfortable grey desk chair is colour matched to the subtle wall shade.
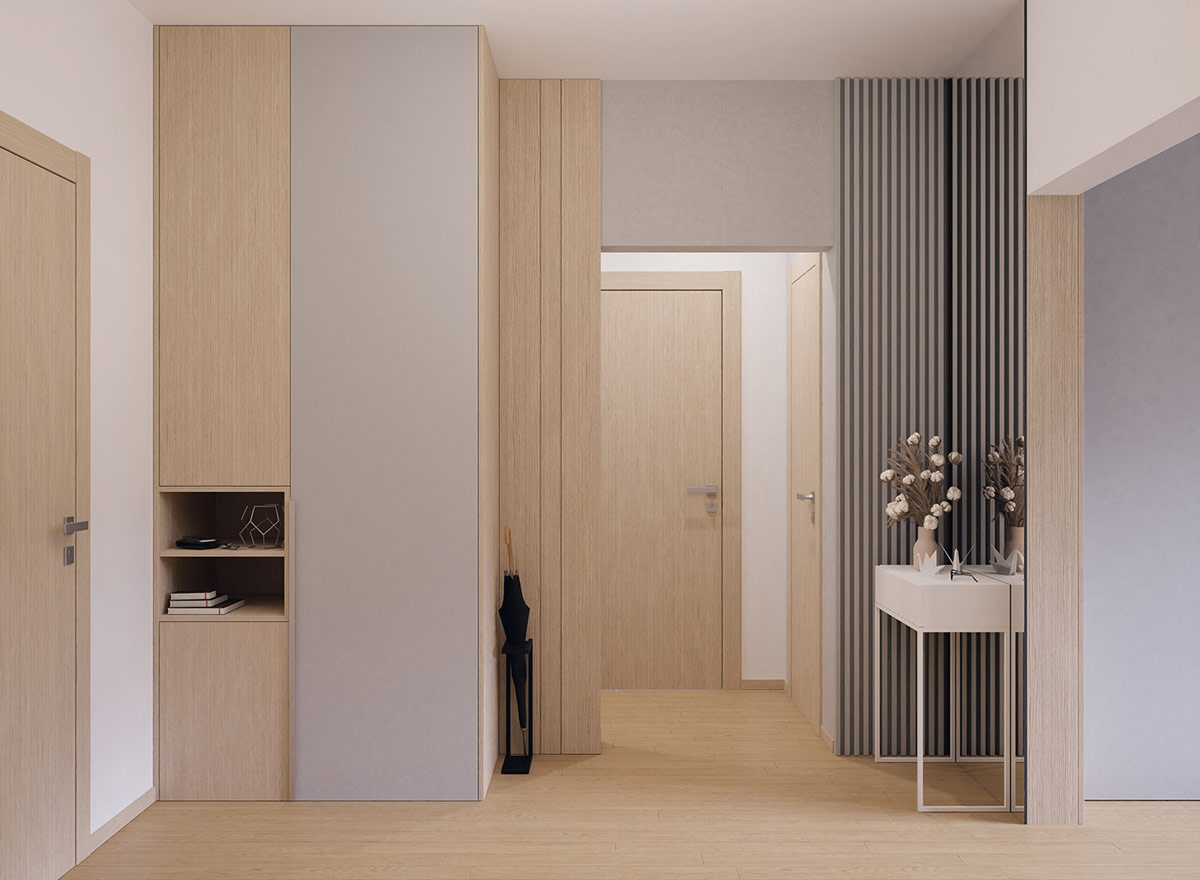
- 7 |
More grey slats and a perpendicular full length mirror make a big feature of a small white entryway table.
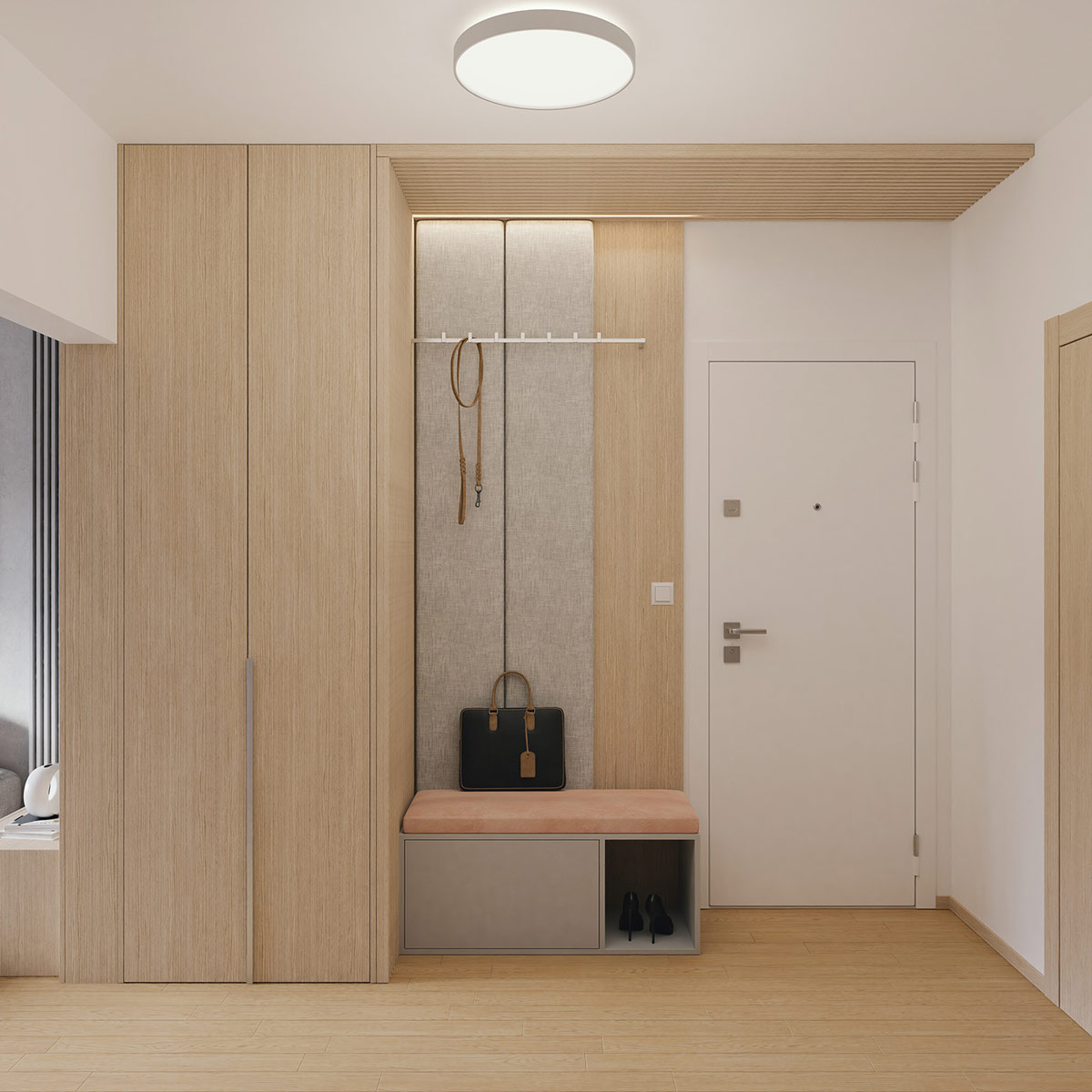
- 8 |
A built-in entryway bench with shoe storage and custom closets fill the other side of the hallway. Grey and wood grain panels build a sleek mount for a set of stylish coat hooks.
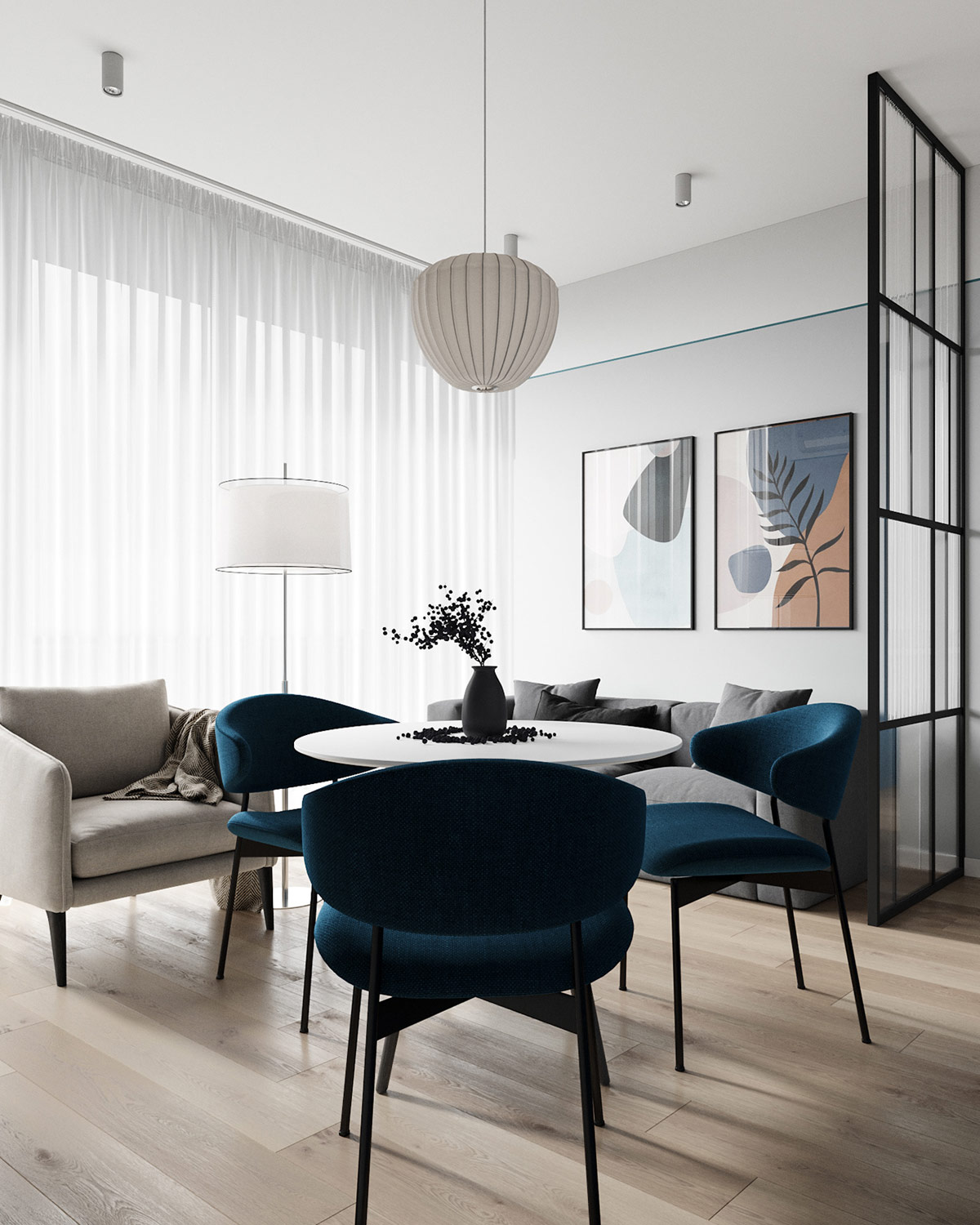
- 9 |
- Visualizer: Man Studio
Blue dining chairs set down a core colour in the small open plan of our second home tour.
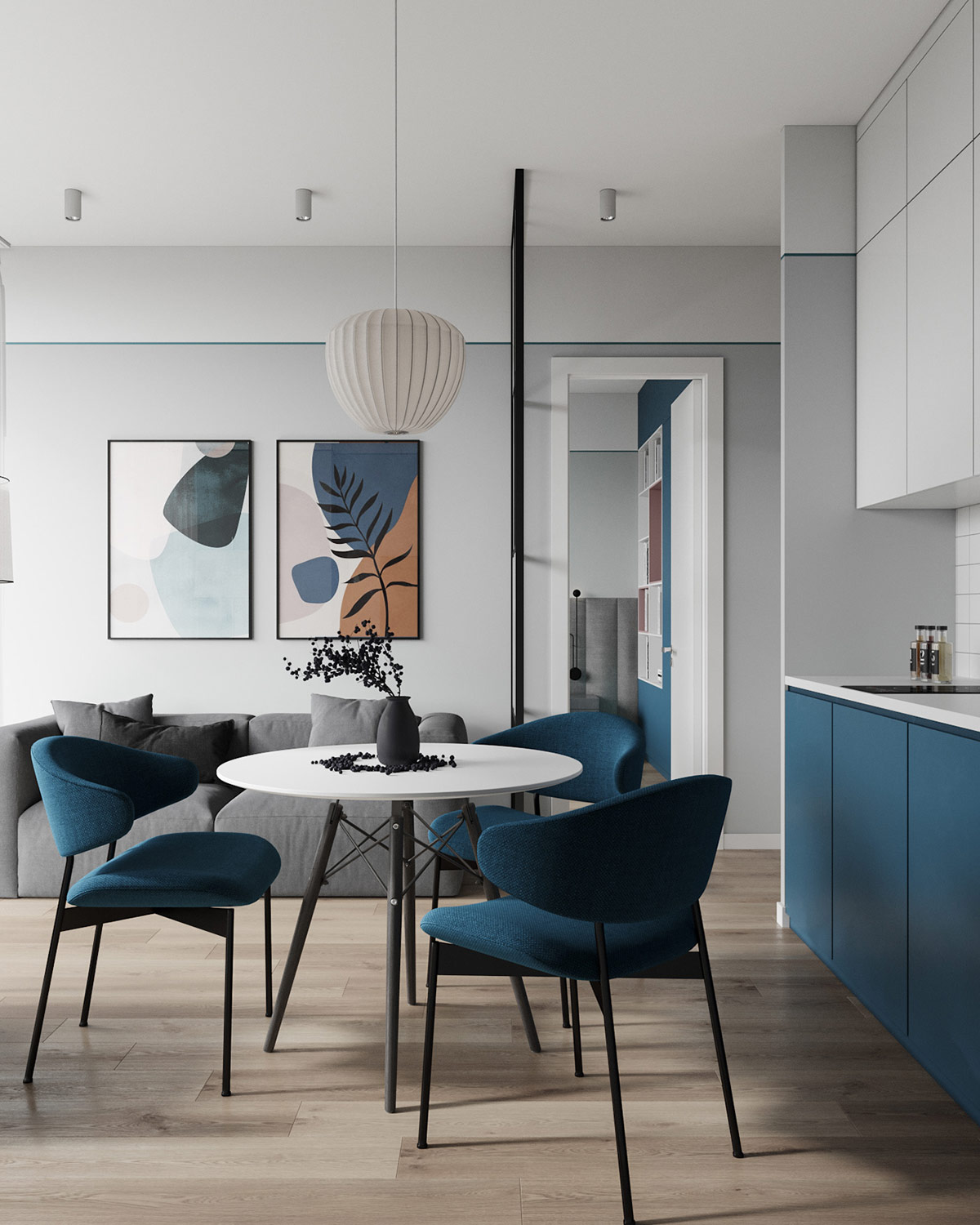
- 10 |
A matching blue kitchen runs alongside the small dining table, under plain white wall units that lighten up the look.
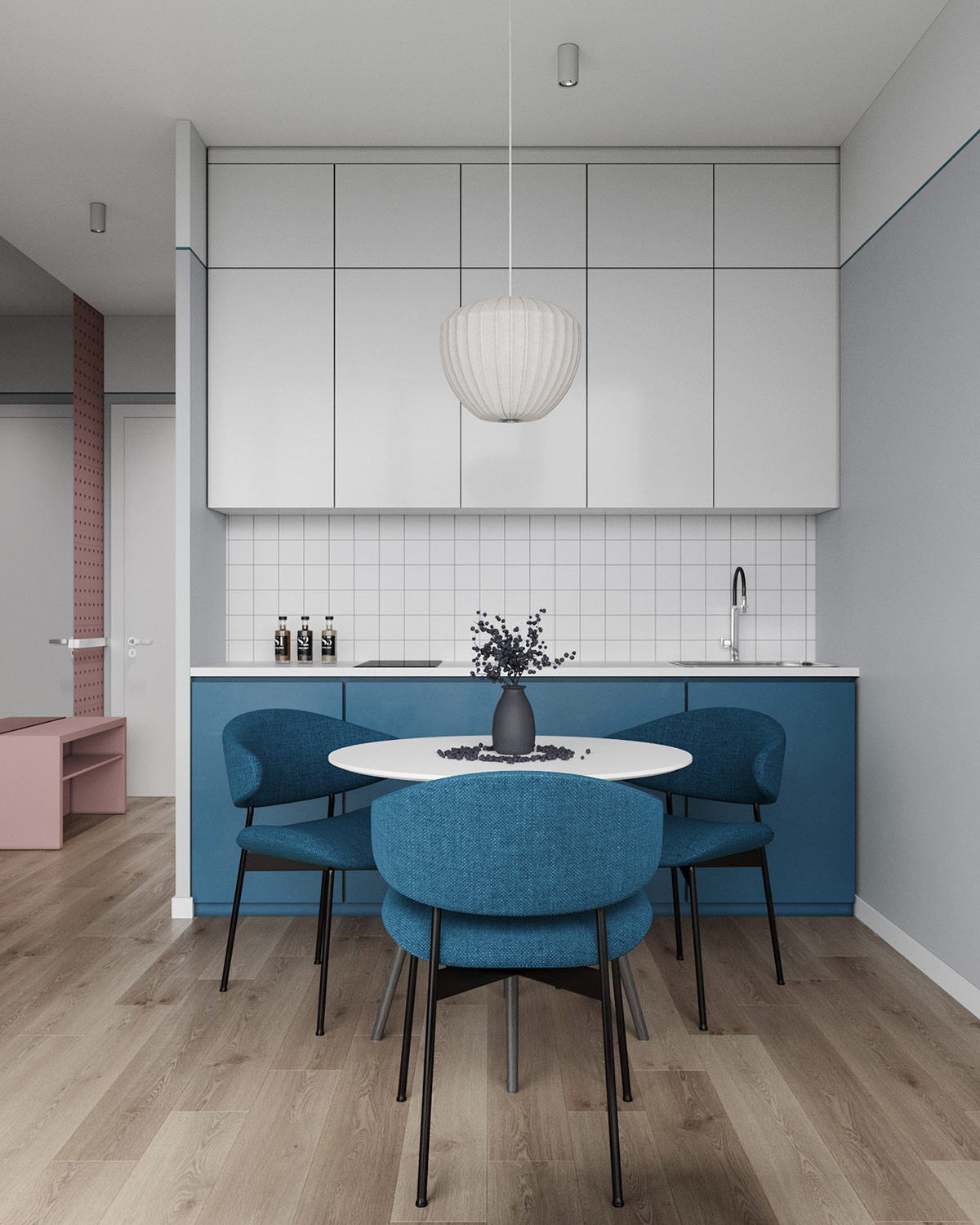
- 11 |
The tiny white and blue kitchen makes up for lack of floor space by extending storage all the way to the ceiling line.
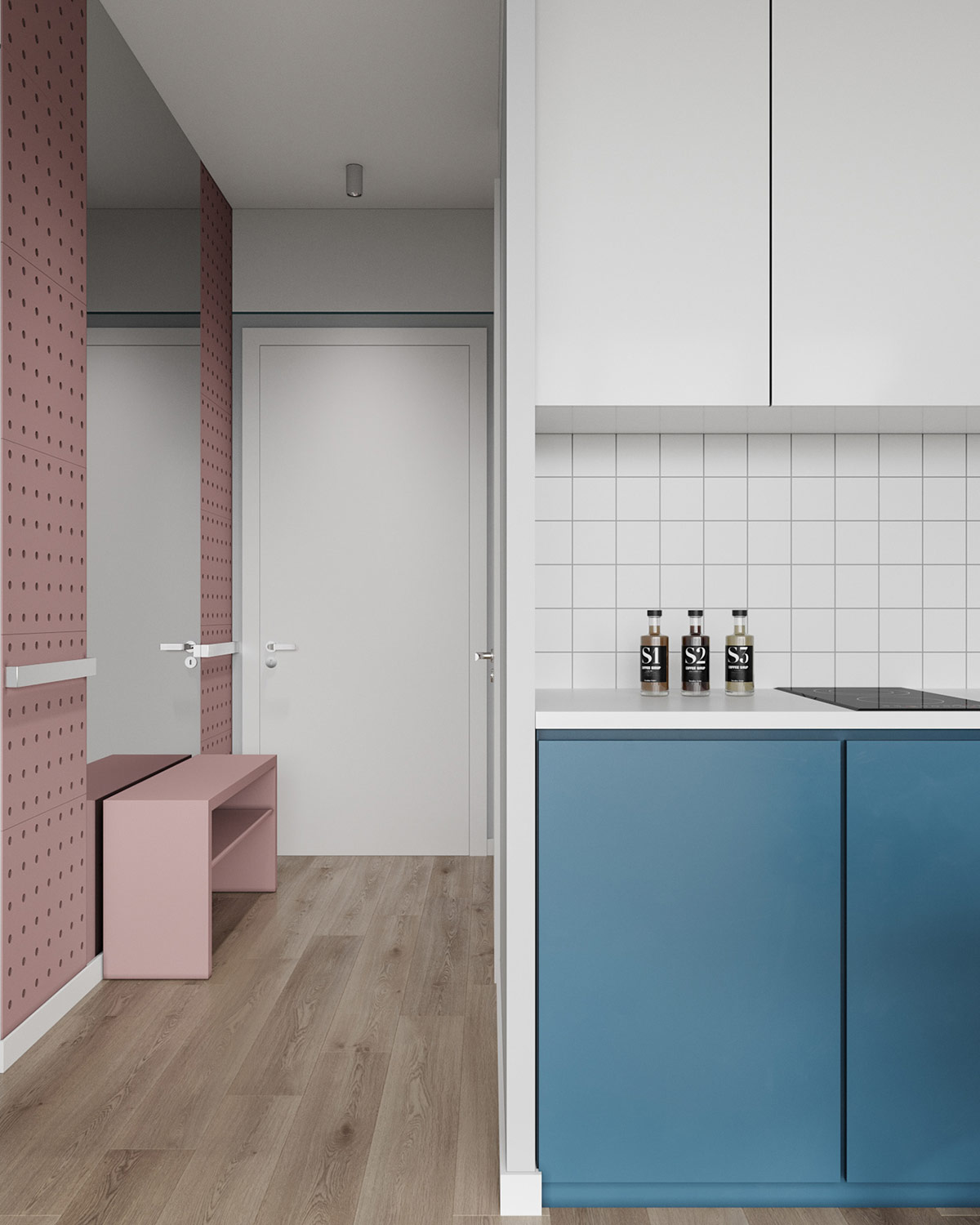
- 12 |
Sugary pink hallway decor forms a delicious colour clash with the neighbouring bright blue kitchen.
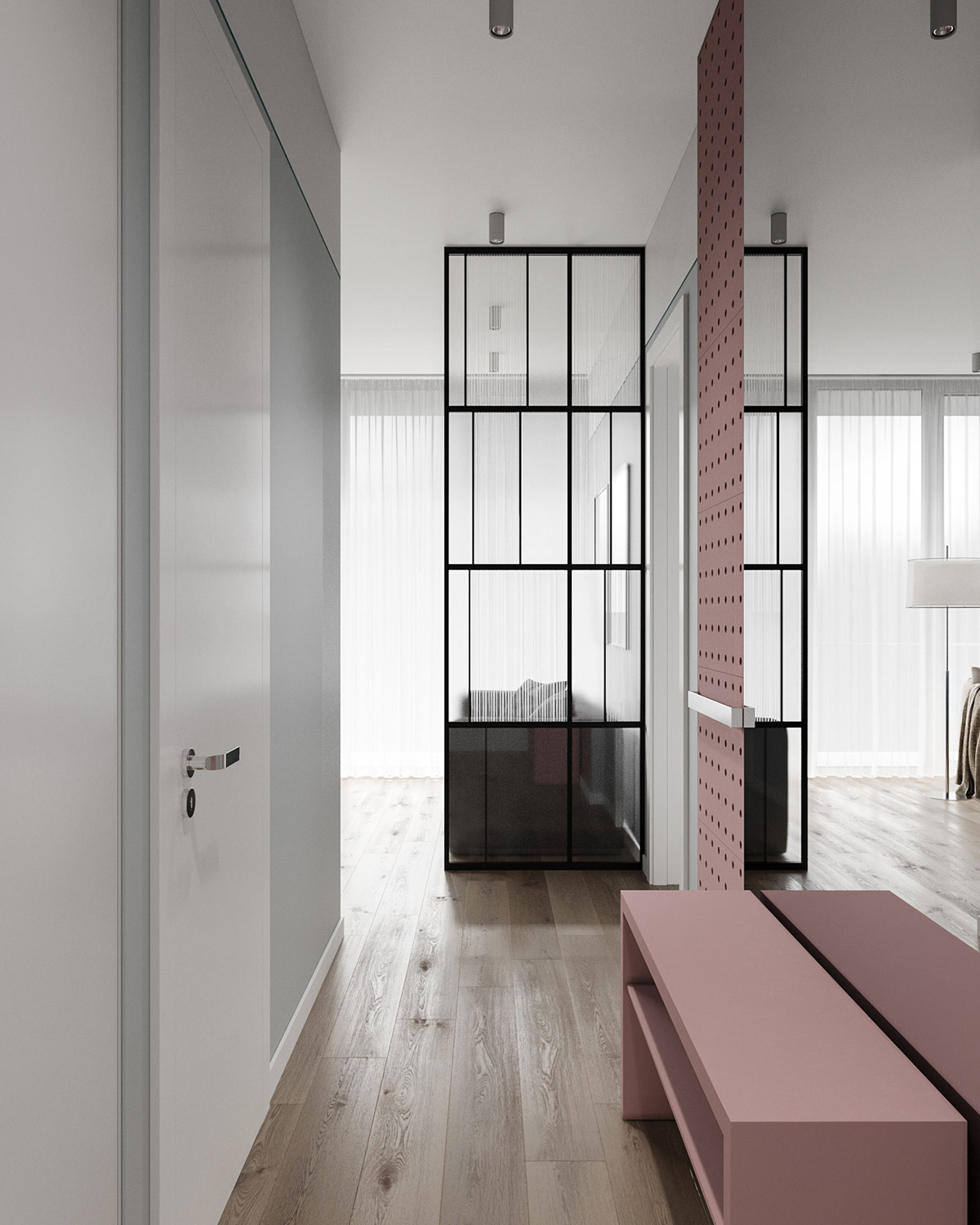
- 13 |
Pink pegboard panels decorate the walls of the hallway. An entryway bench is finished in the same shade to achieve a fully saturated scheme.
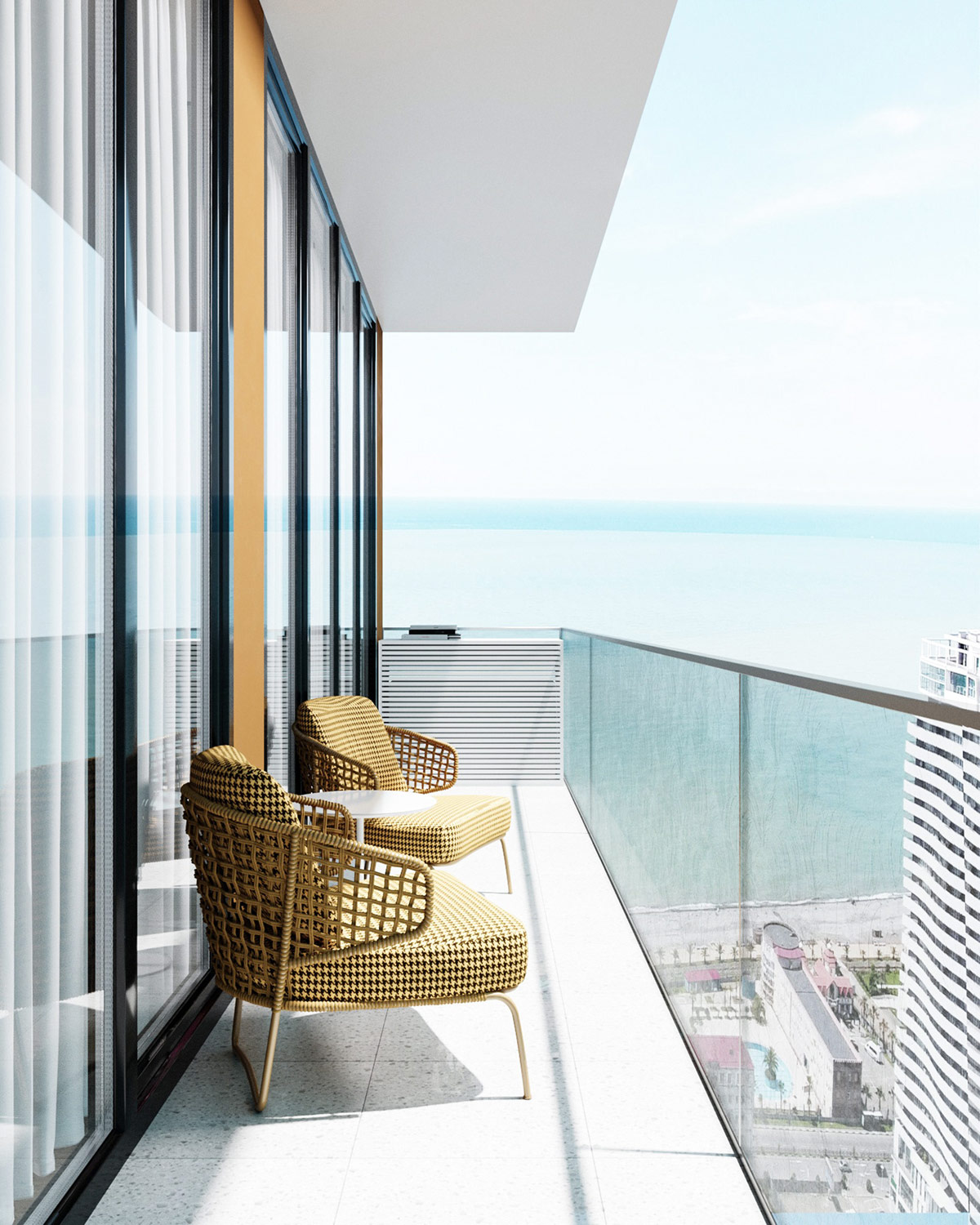
- 14 |
Yellow exterior paint and coordinated modern outdoor chairs bring sunshine to the balcony even on rainy days.
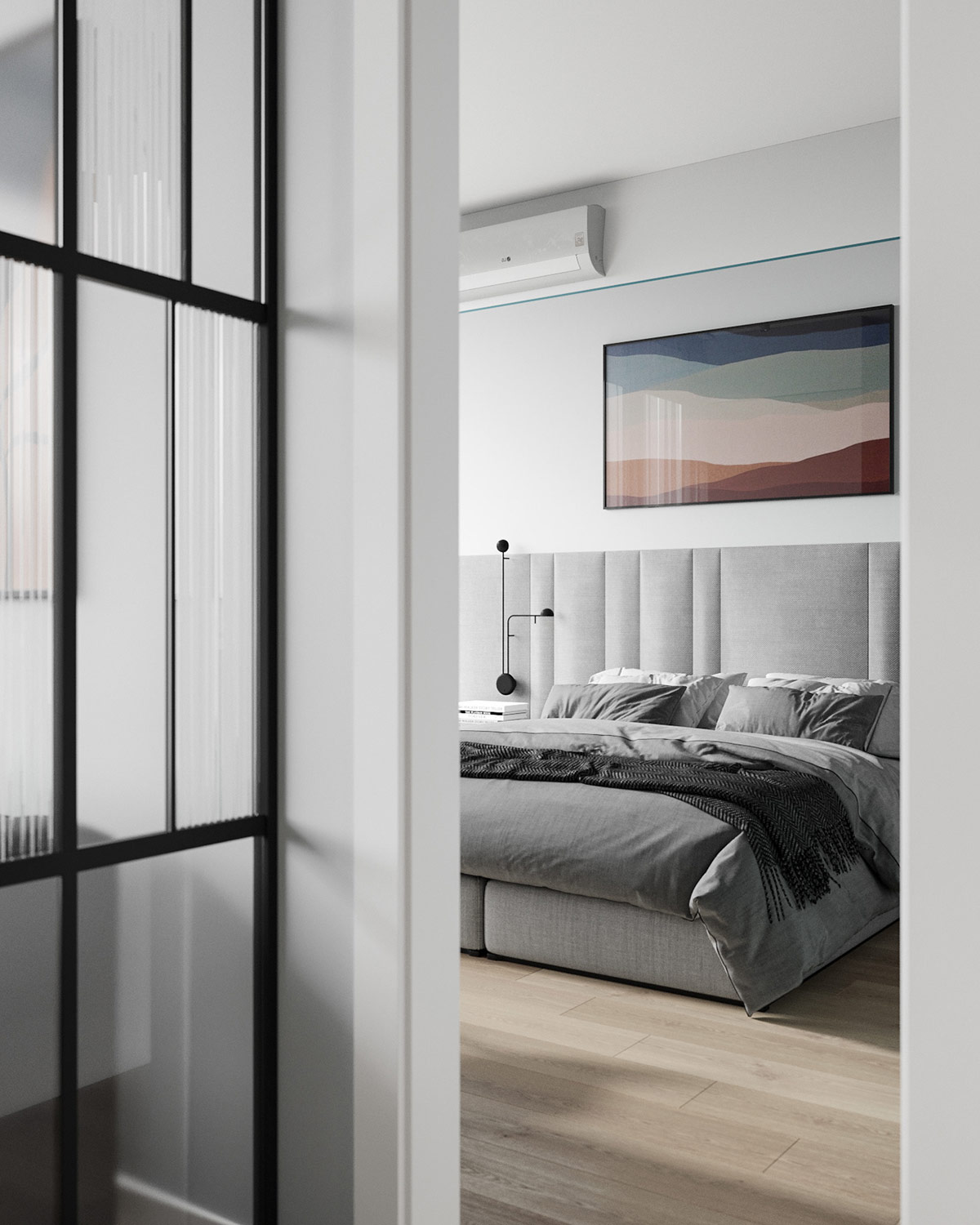
- 15 |
A glass room divider shields the sofa from front door draughts, and forms a mini entryway to the bedroom.
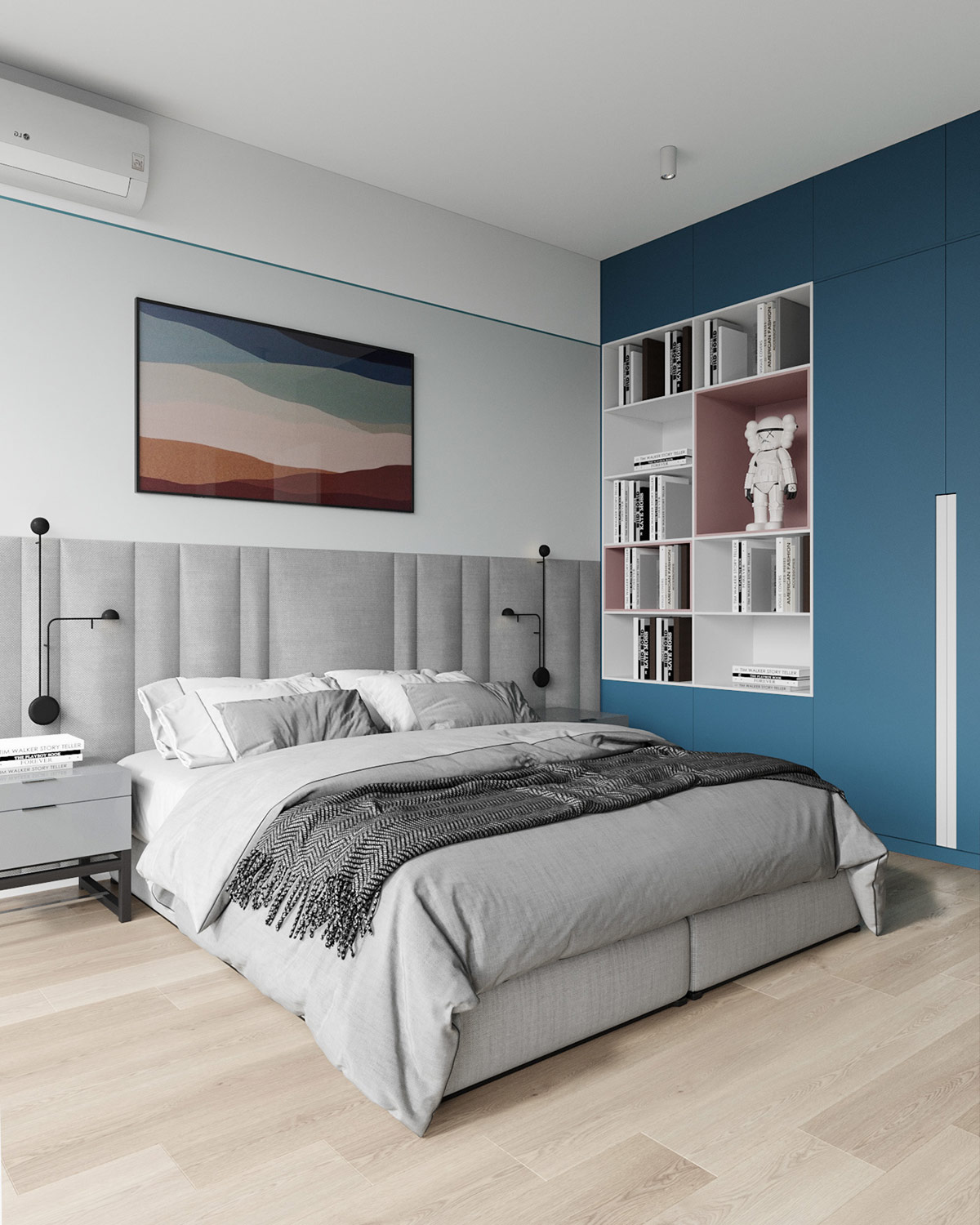
- 16 |
Inside the bedroom, a pink and blue storage wall infuses the room with vibrant colour. A white KAWS figurine is given prime position inside a contrasting pink accent niche.
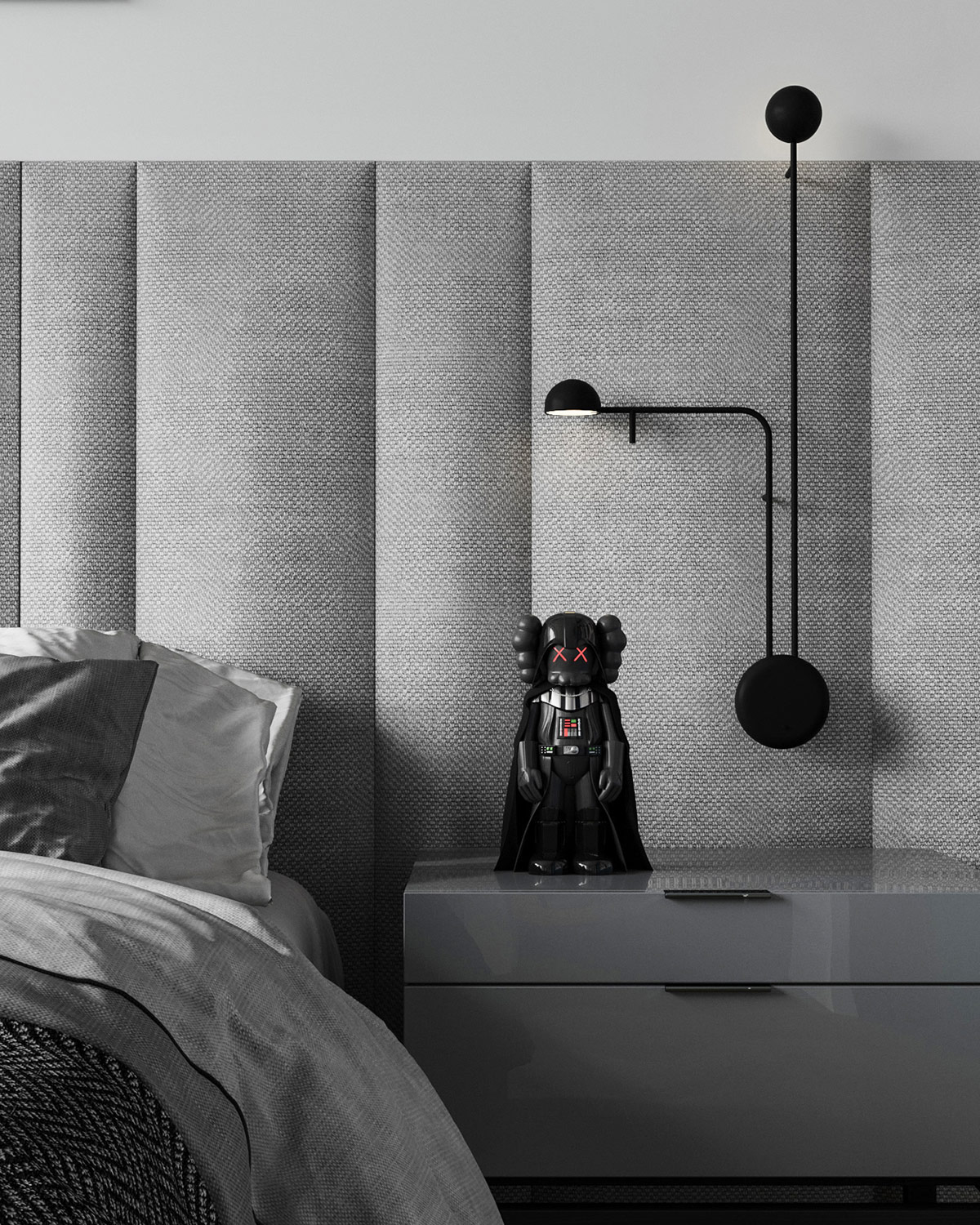
- 17 |
Another Star Wars themed Star Wars themed KAWS adorns one of the glossy grey bedside cabinets. A bespoke tufted headboard spans the set of bedroom furniture, uniting the bed and bedsides into one consolidated piece.
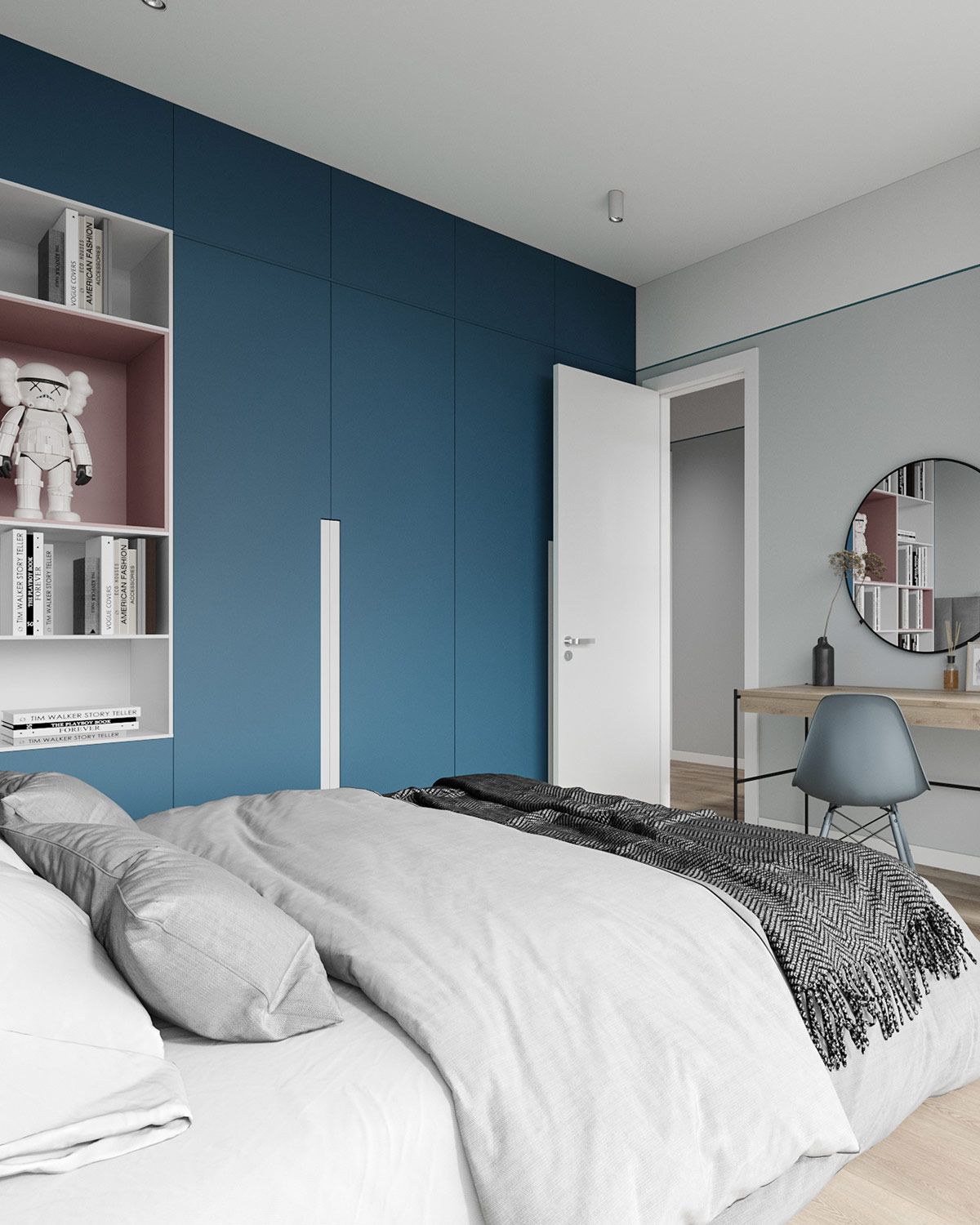
- 18 |
The cool grey and white bed set grounds the scheme and allows the stronger coloured pieces to shine.
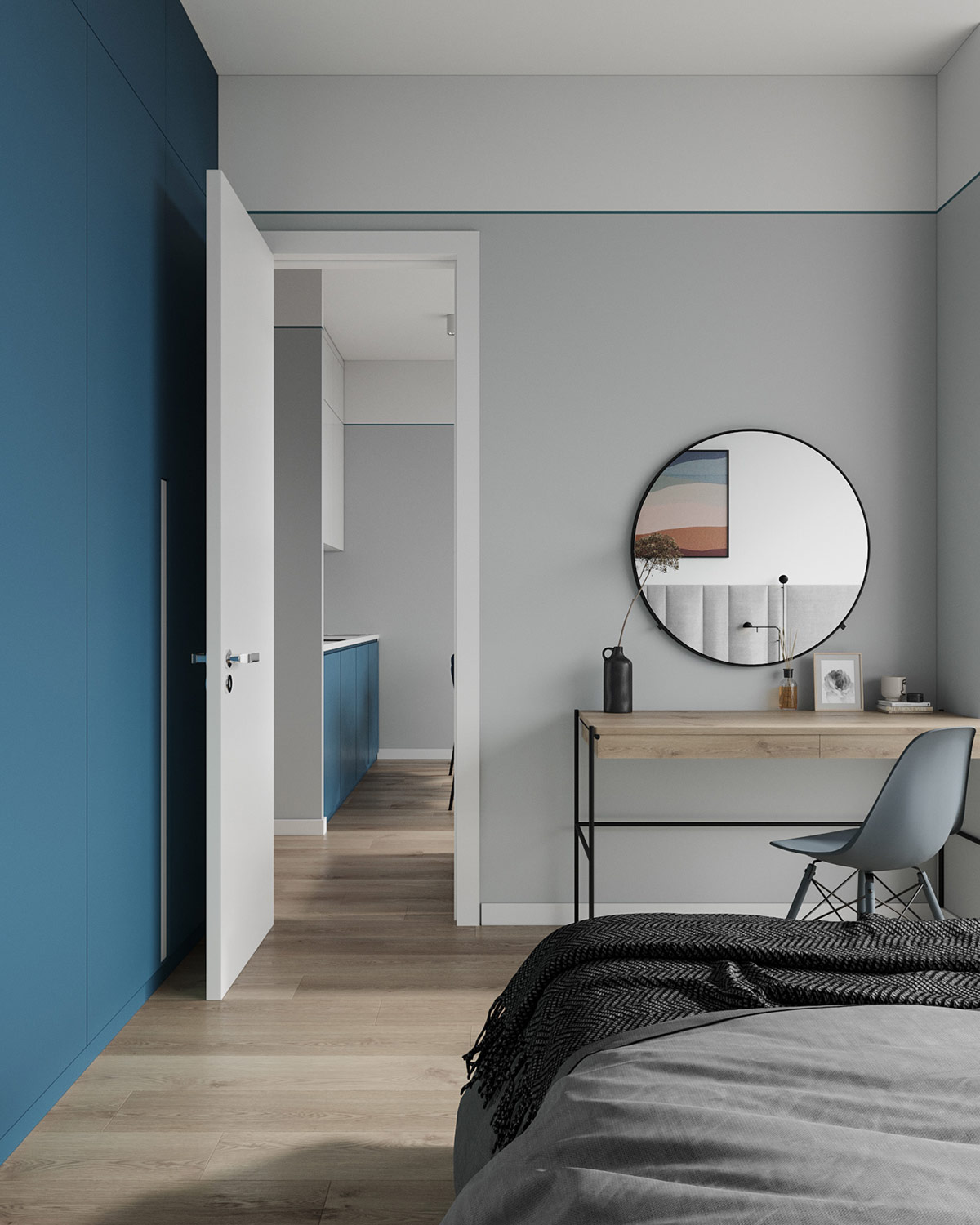
- 19 |
A modern rustic vanity table complements the wood flooring.
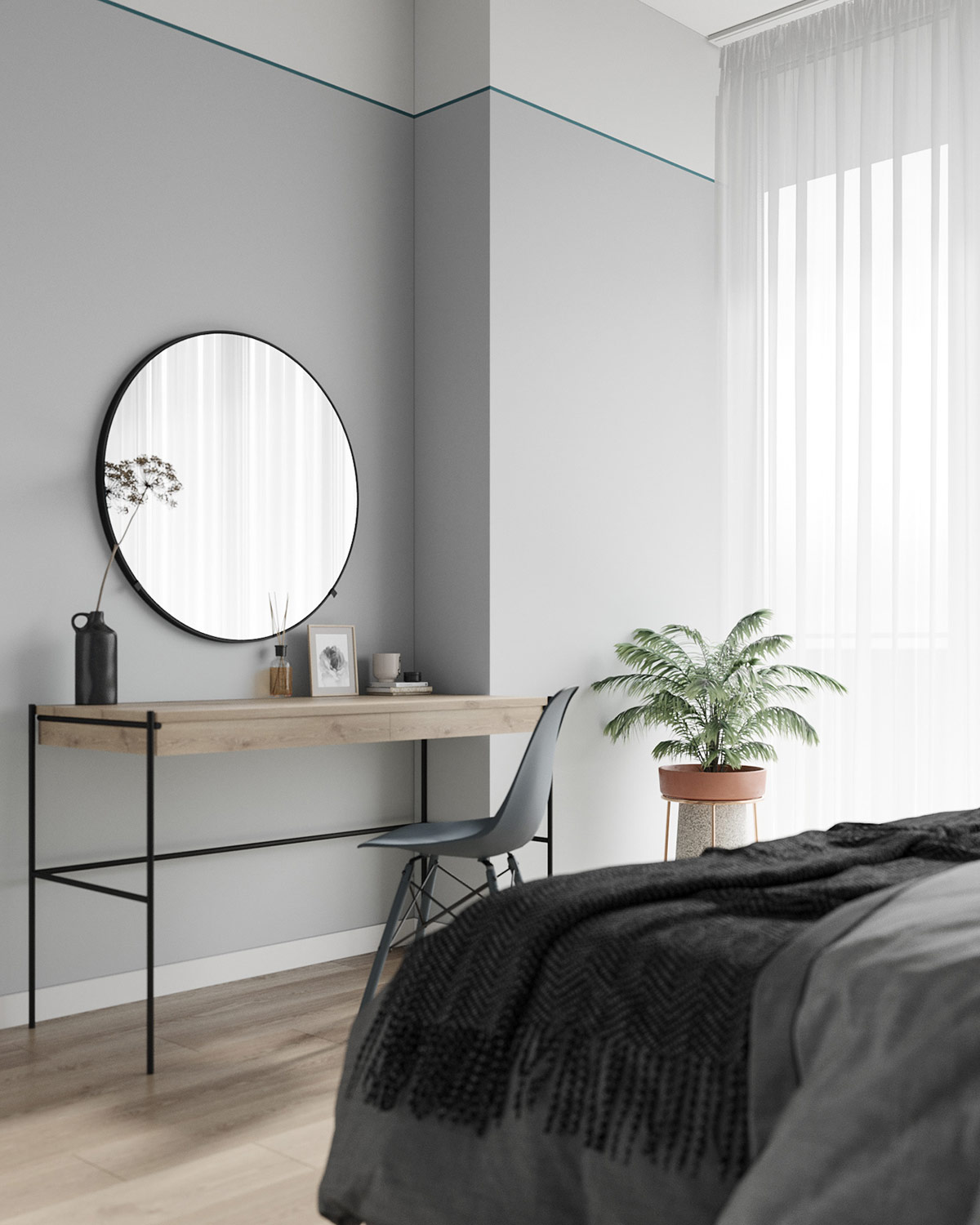
- 20 |
A black vanity mirror ties in with the slender black framework of the dressing table. A low plant stand brings an indoor plant to the vanity ensemble.
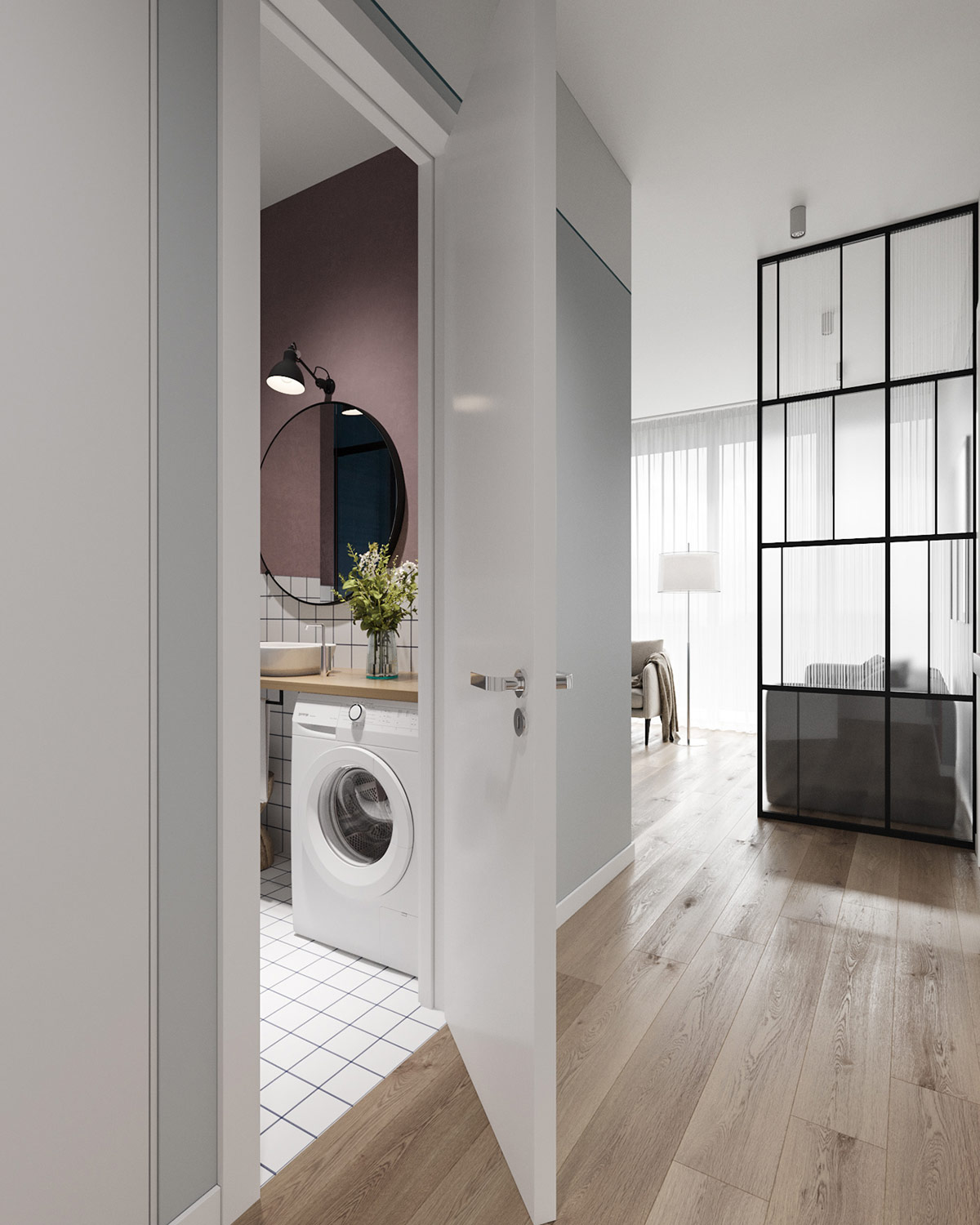
- 21 |
The shower room/utility is located just off the home entryway.
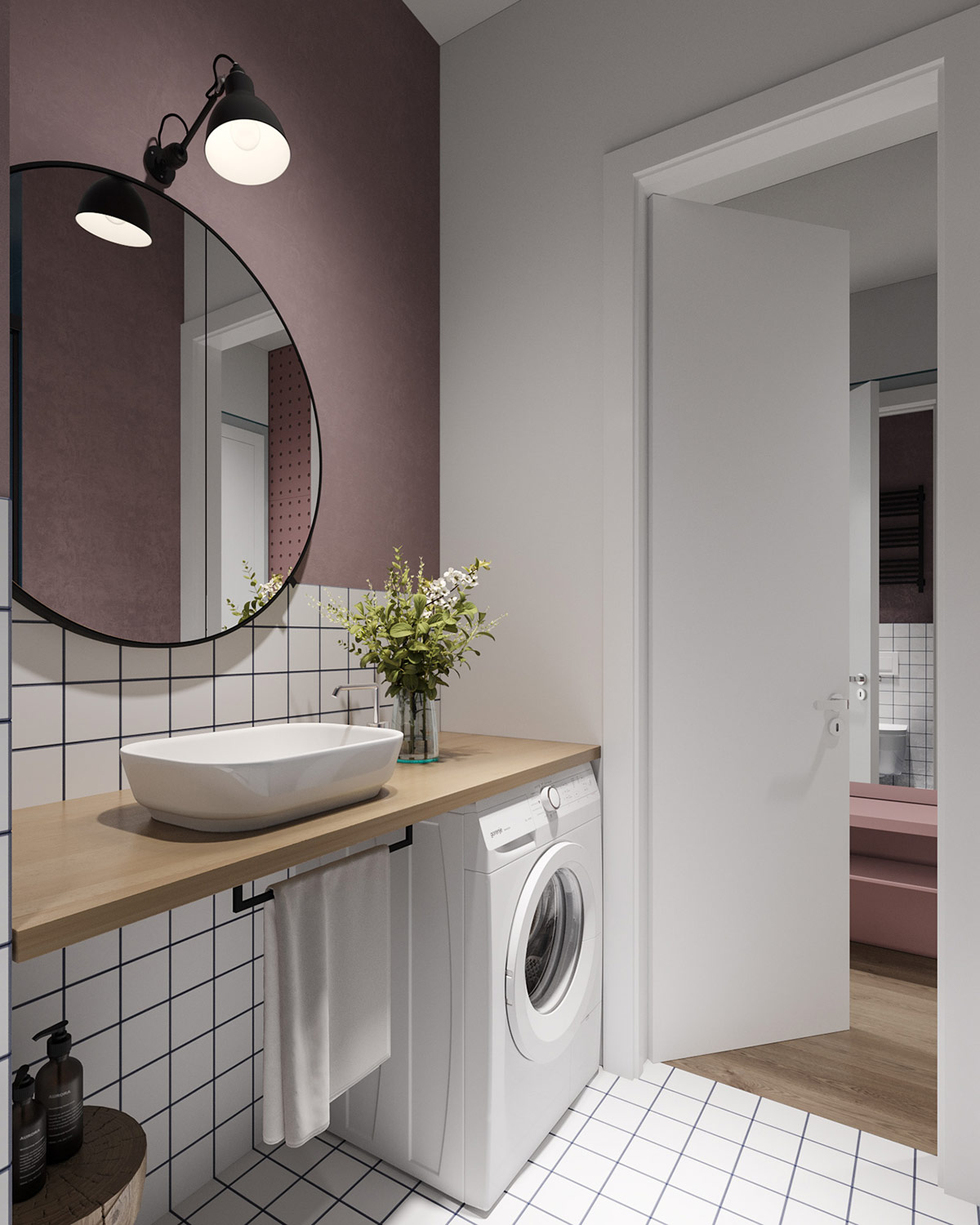
- 22 |
Dusky pink paintwork drops a soothing muted tone over the small room. A neat bathroom vanity light illuminates not only the bathroom sink but the whole of the compact space.
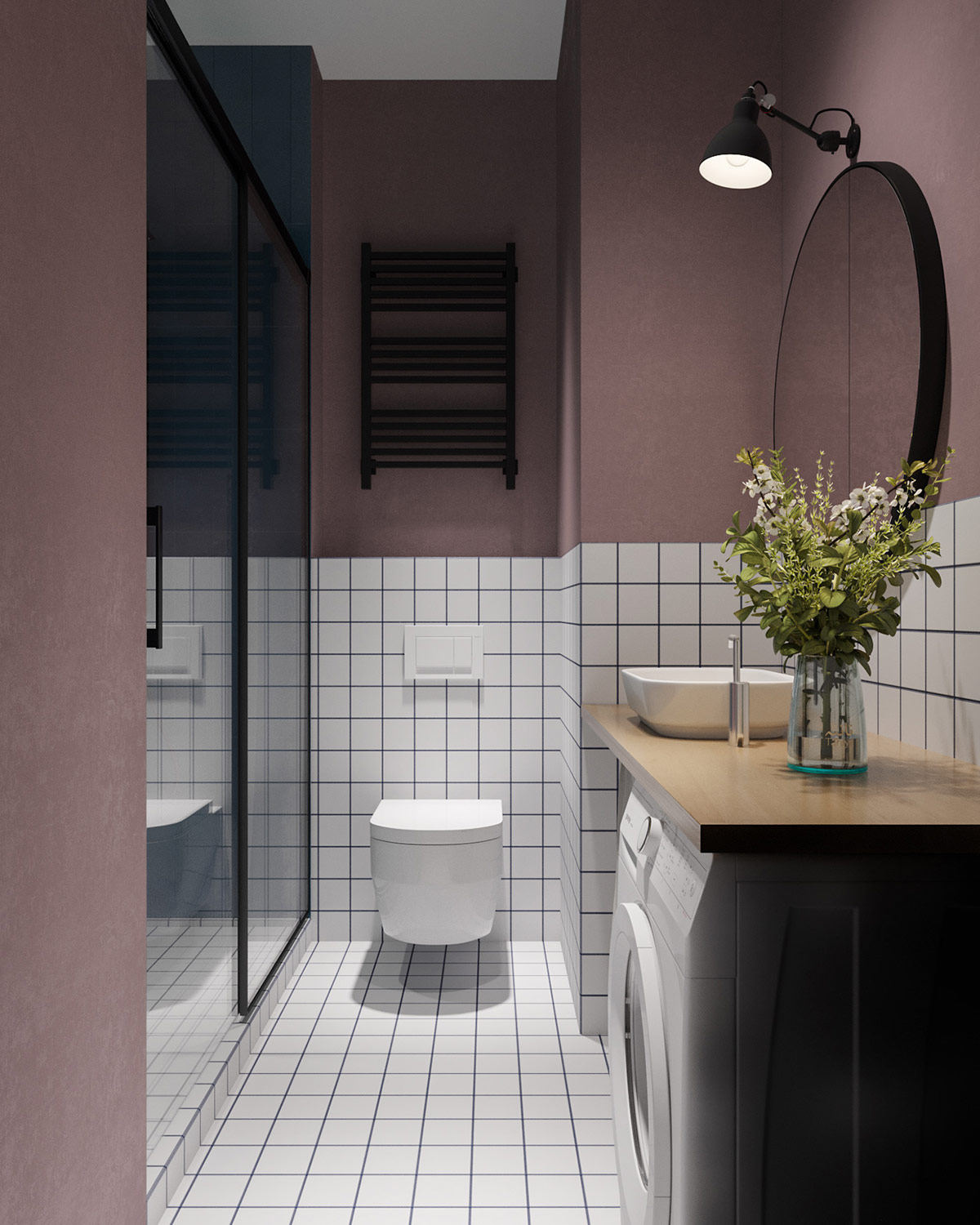
- 23 |
Clean white tilework brightens the space.
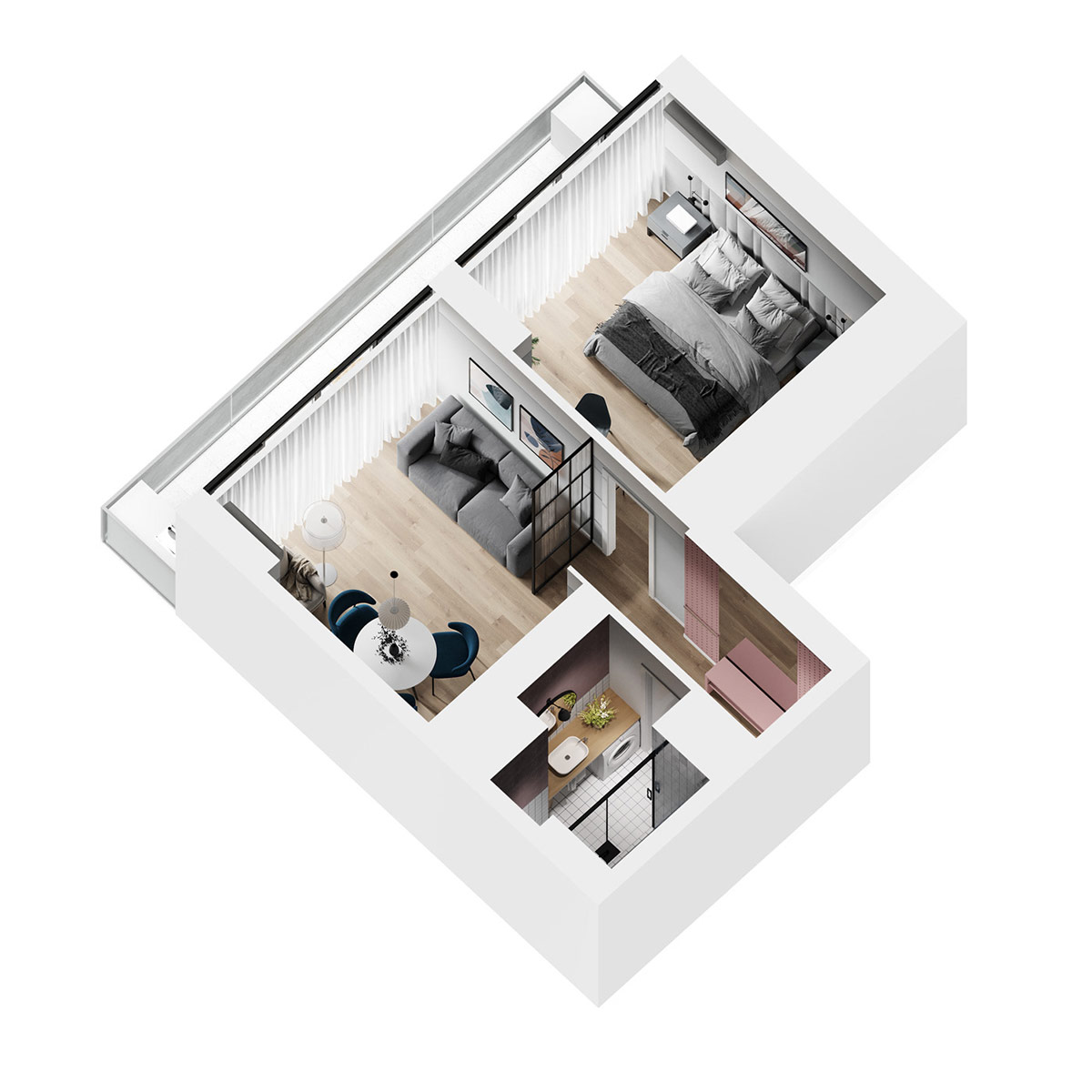
- 24 |
Floor plan.
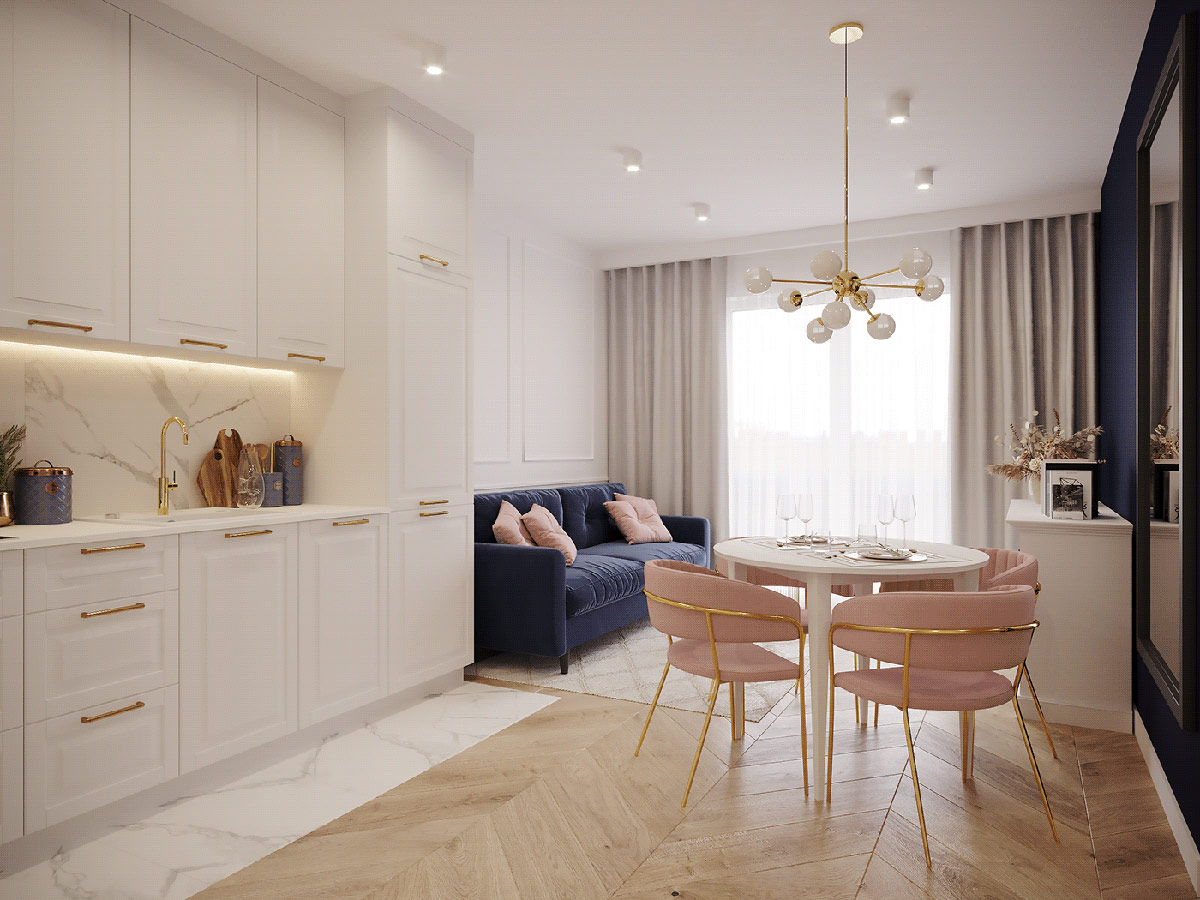
- 25 |
- Visualizer: Ślusarczyk 3D
We enter our third featured home tour via an elegant white kitchen design, and a small dining table encircled by powder pink chairs.
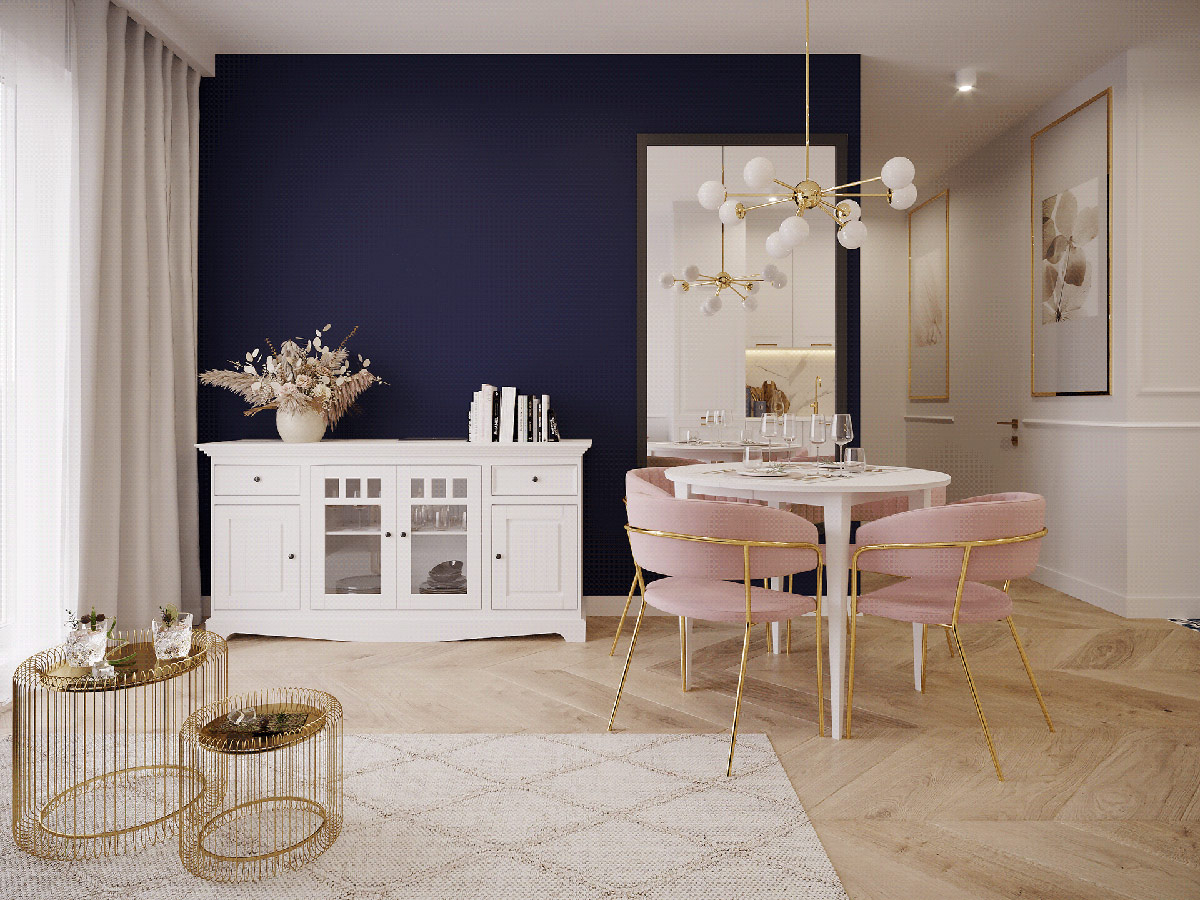
- 26 |
Gold accents bring luxe to the little living room, in the form of a gleaming sputnik chandelier, gold side tables and picture frames. A white console table adds a pop of white to a deep prussian blue wall.
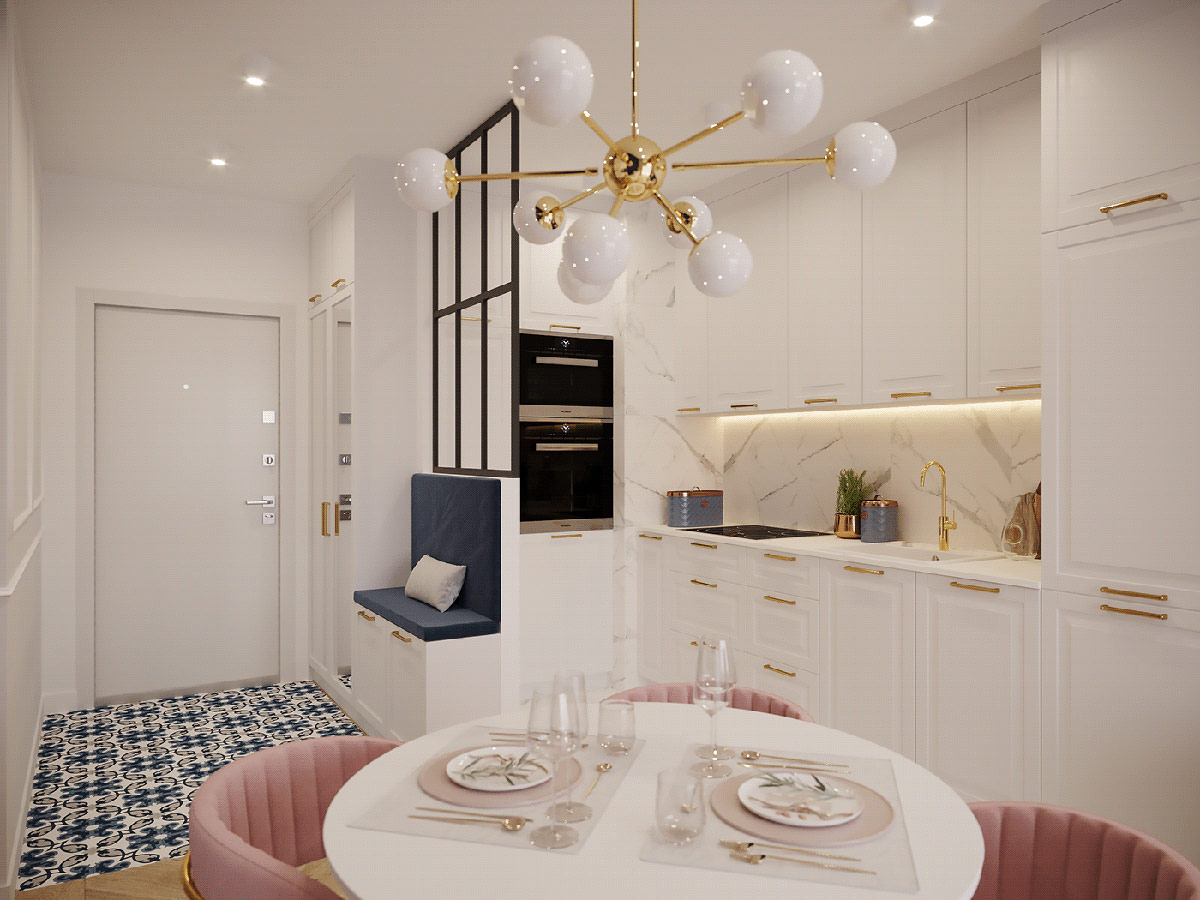
- 27 |
Gold hardware makes the plain white kitchen into a refined culinary space.
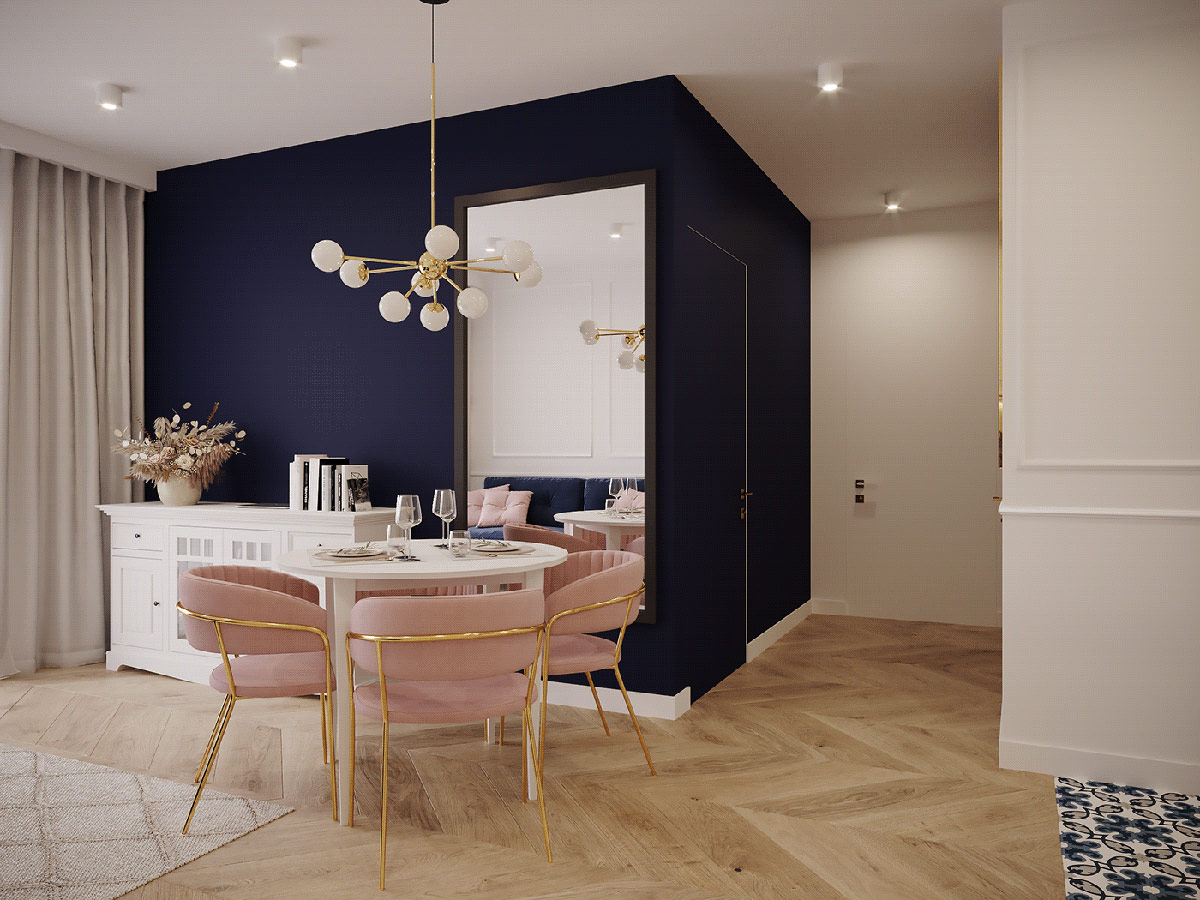
- 28 |
A tall mirror breaks up the dark blue accent wall, which wraps around to cover the entry door into the bedroom too.
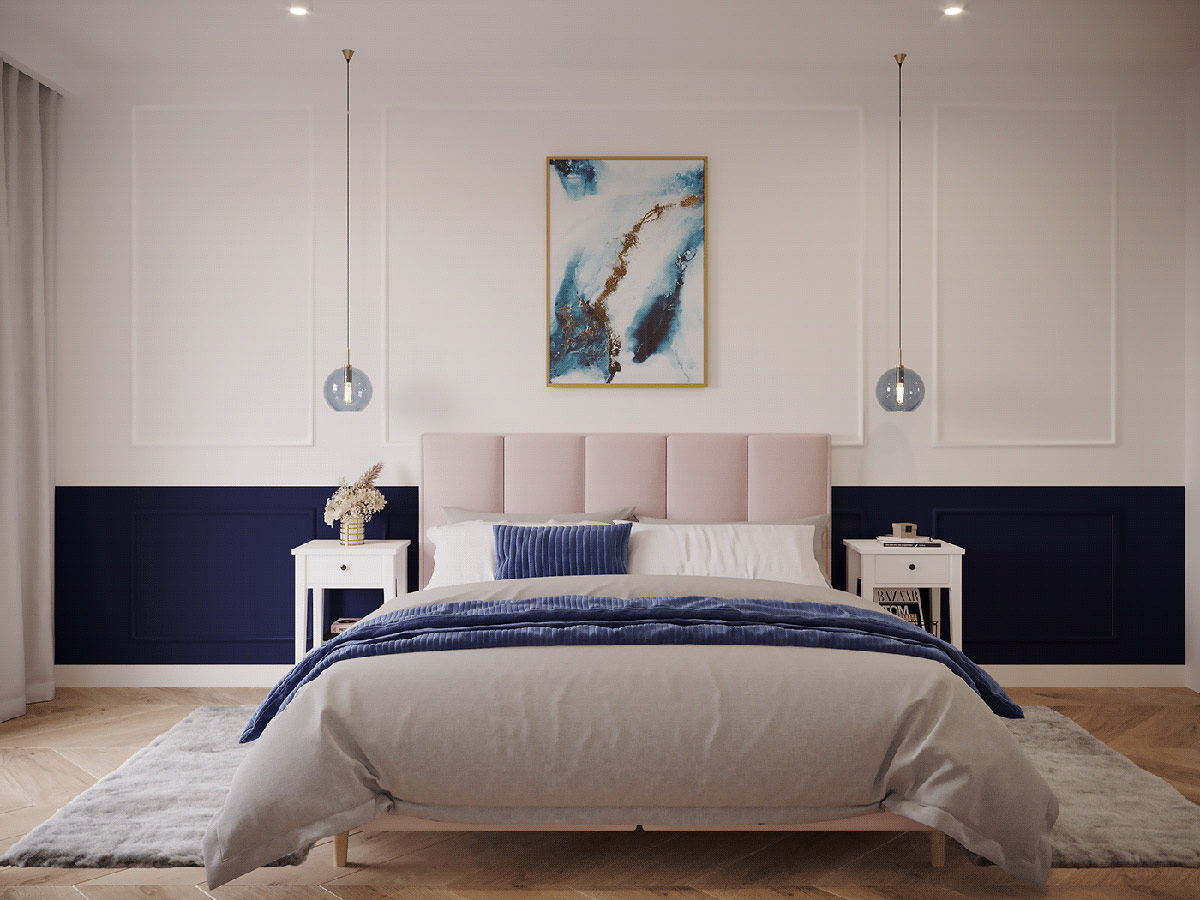
- 29 |
The headboard wall of the bedroom is painted with a colour blocked effect that visually widens the room. Blue glass bedroom pendant lights, blue wall art and matching bed accessories tease out the accent shade.
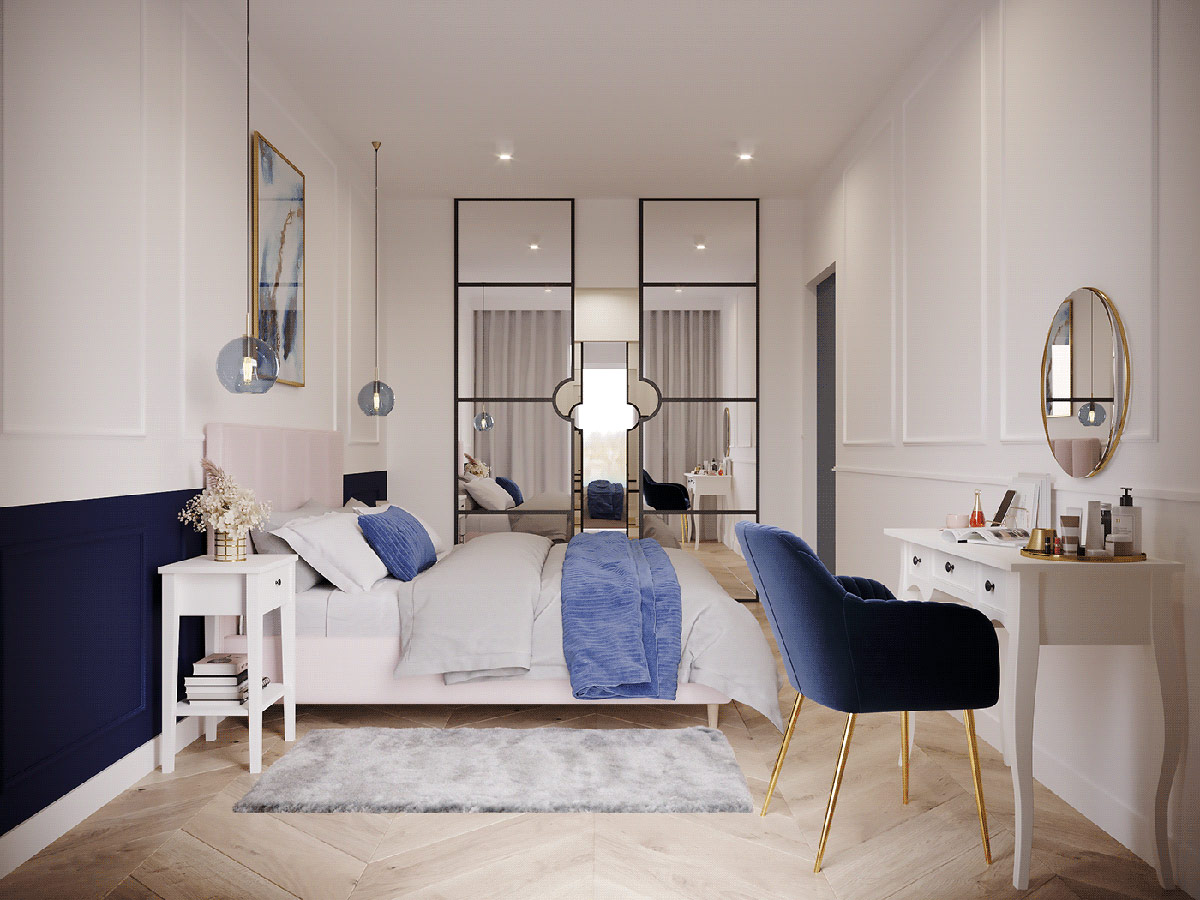
- 30 |
A plush blue and gold chair sits regally at the makeup table.
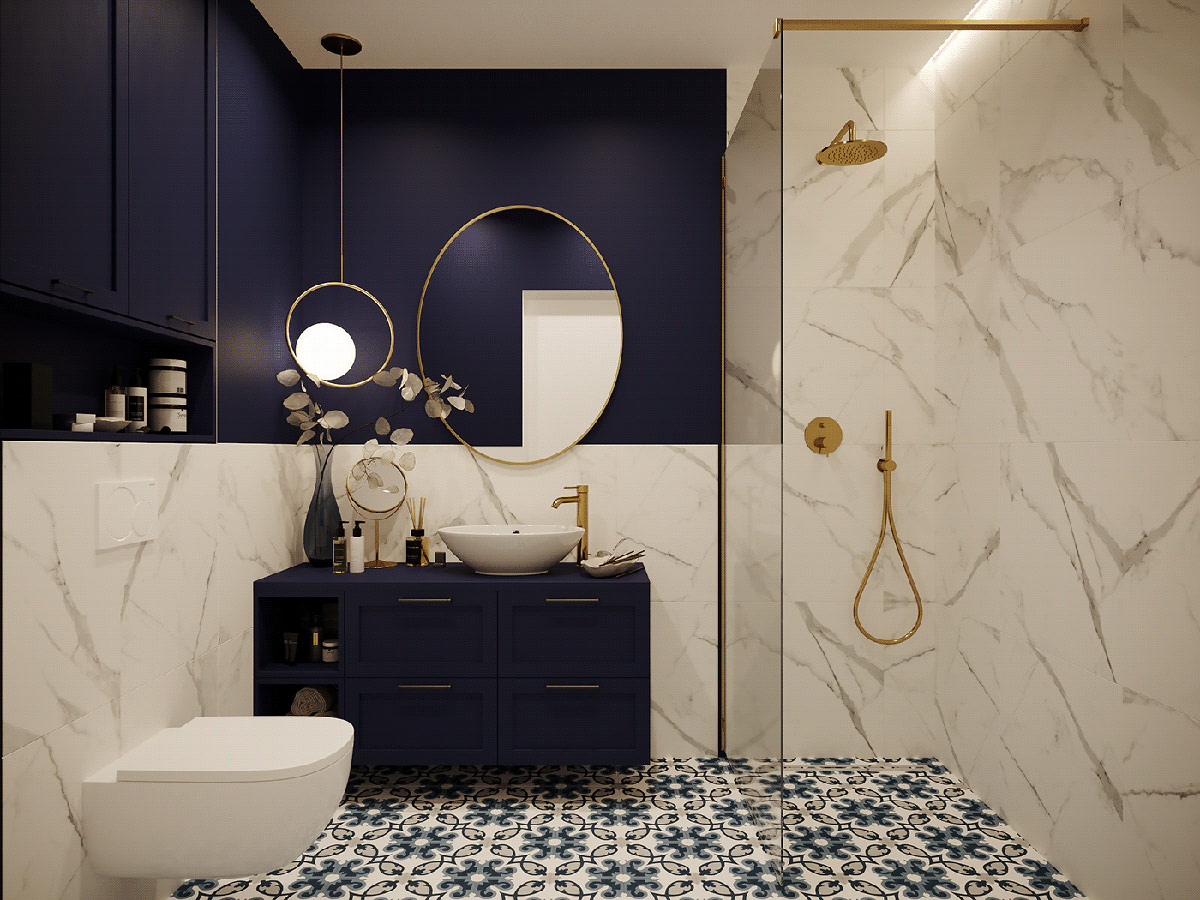
- 31 |
Stunning blue decorative floor tiles meet glossy white marble in the bathroom.
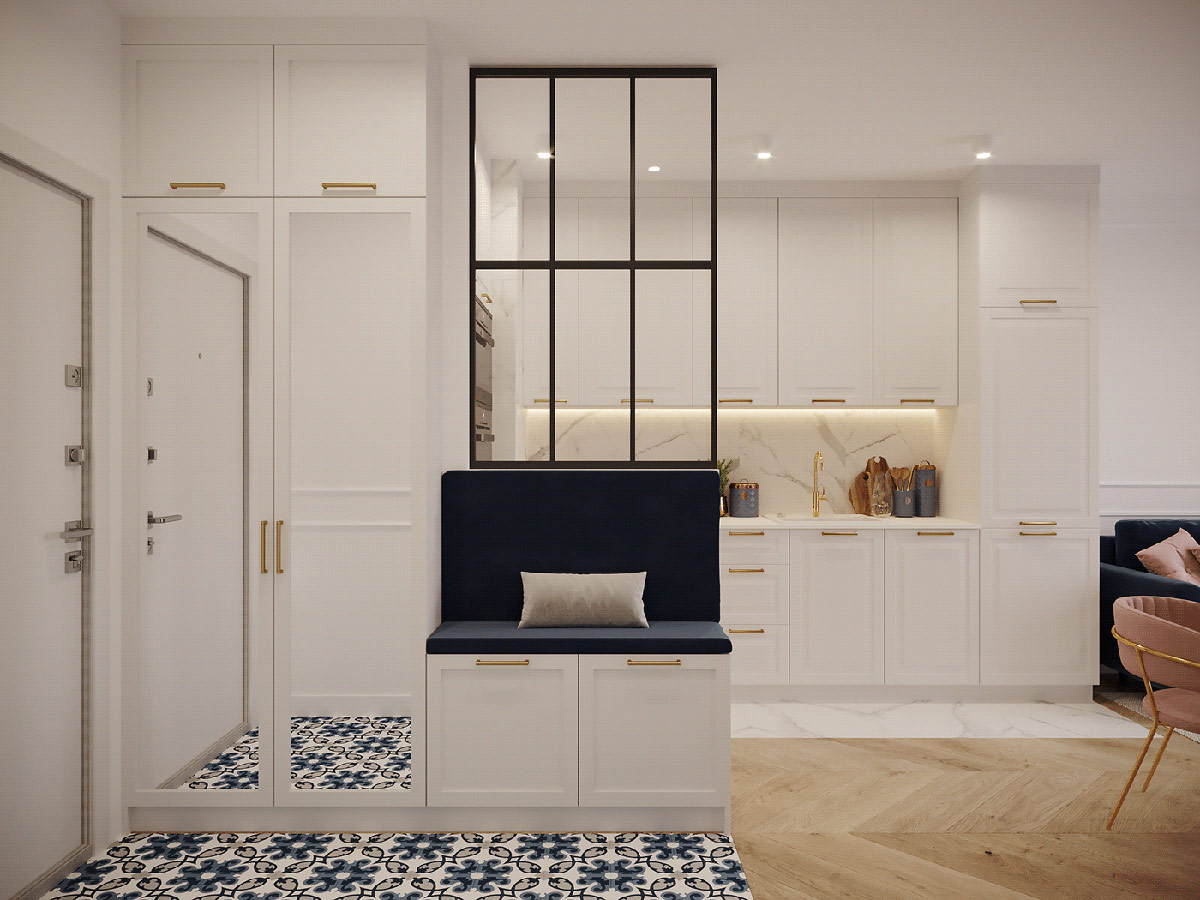
- 32 |
The wonderful tiles make a second appearance in the home entryway, where they’re reflected in full length closet mirrors. A built-in entryway bench and a glass panel work together to partially screen off the kitchen.
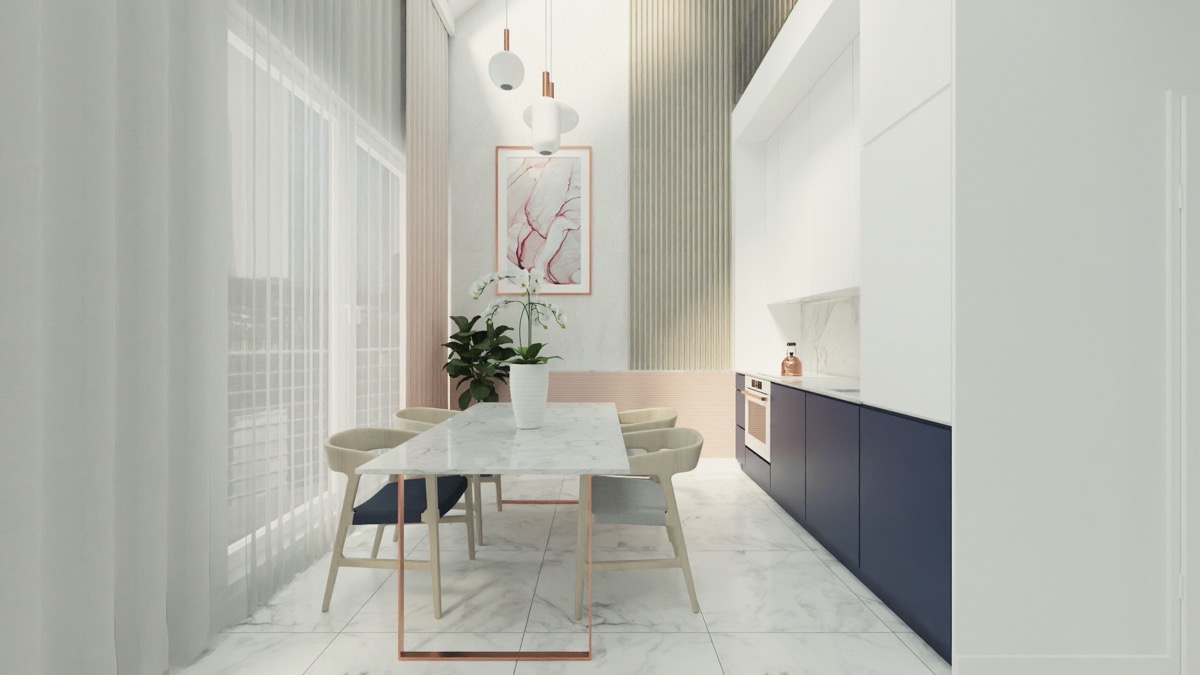
- 33 |
- Visualizer: Lux Tenebris
Our final pink and blue theme plays upon great expanses of white.
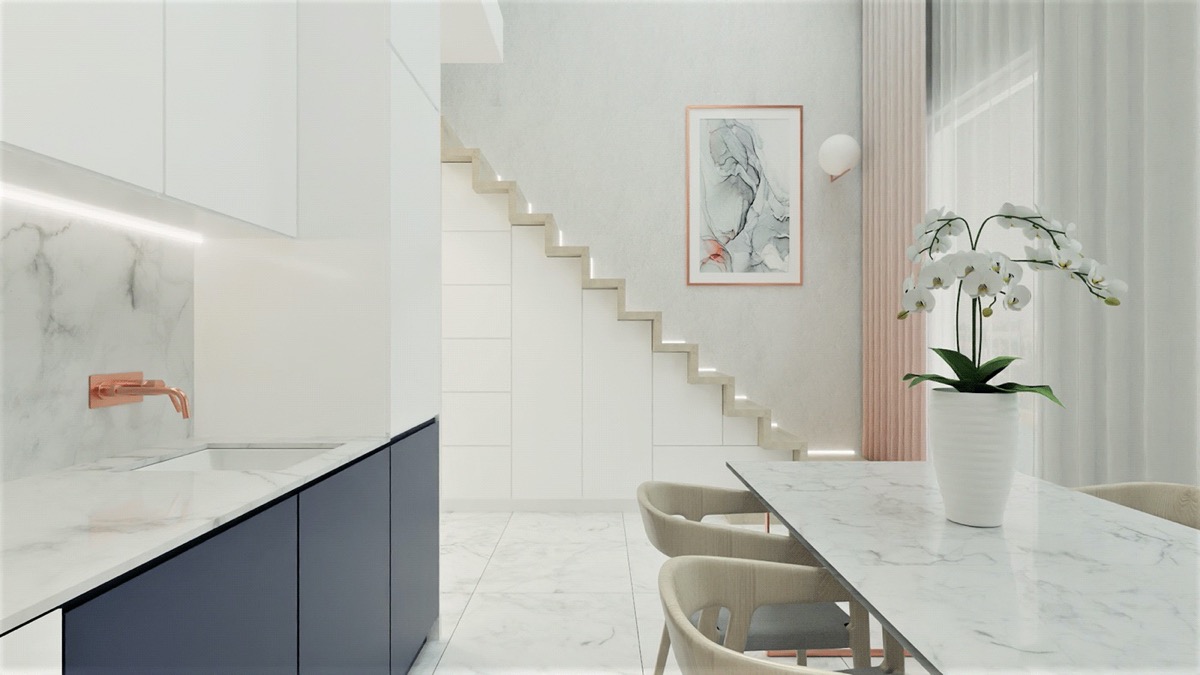
- 34 |
White marble backs a blue kitchen design, and tops a dining table surrounded by blue cushioned chairs. A copper faucet pops against the paleness.
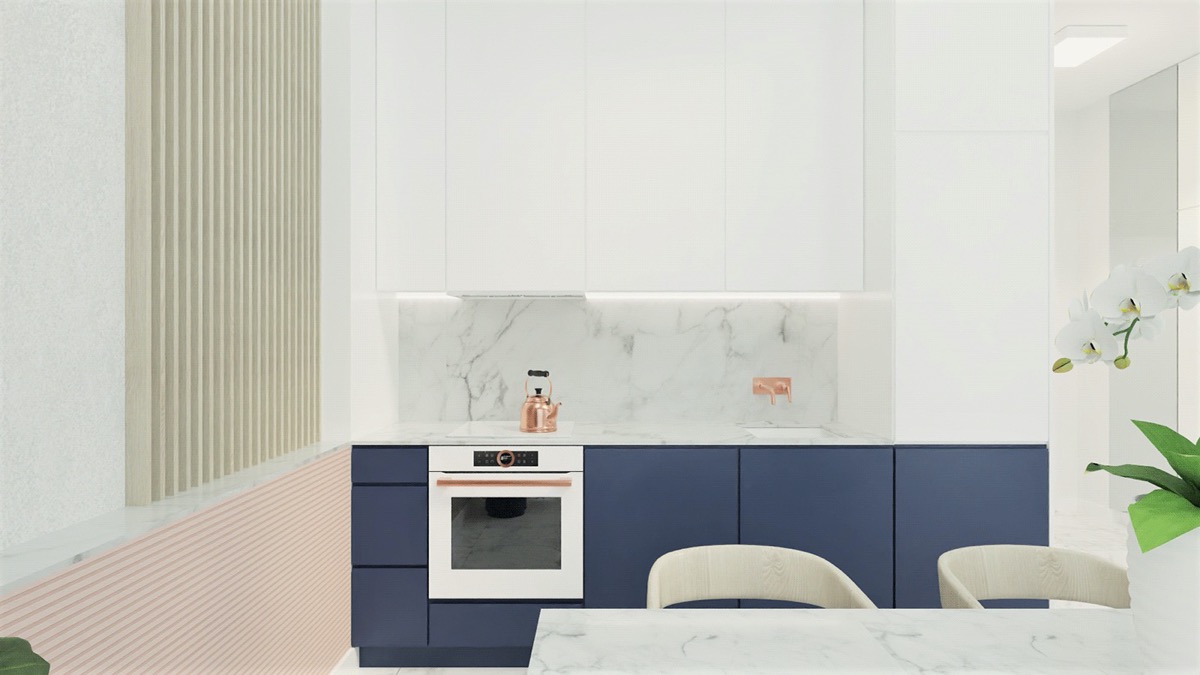
- 35 |
Under cabinet lighting accentuates the luxe kitchen backsplash.
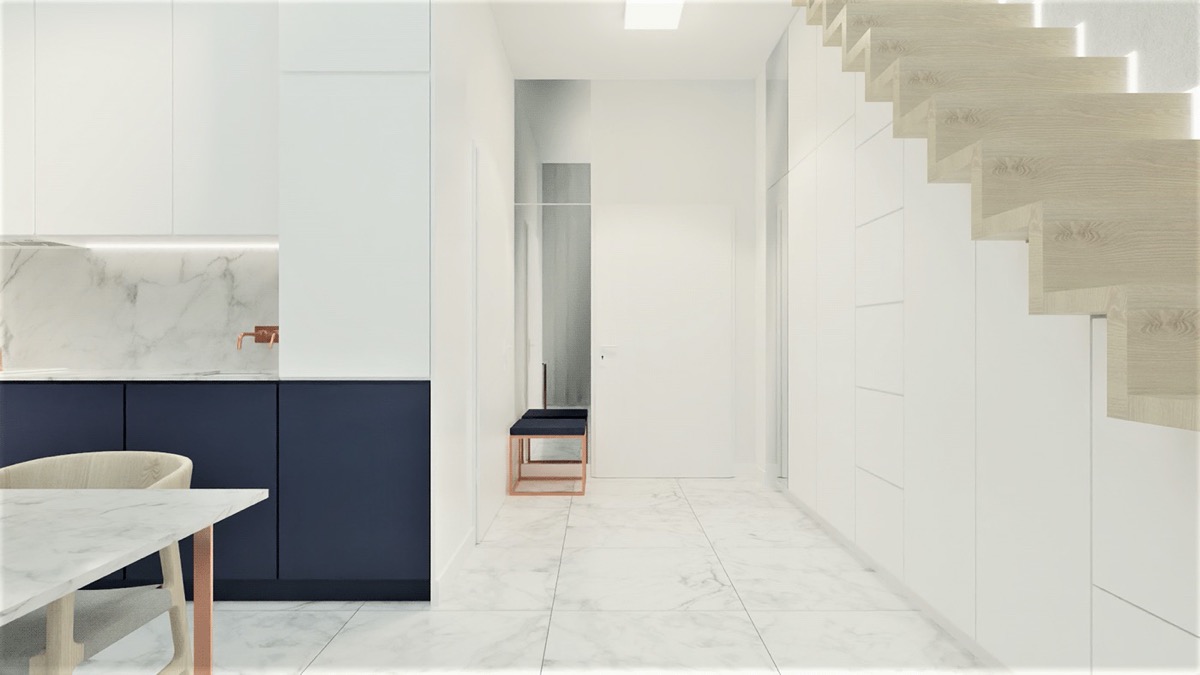
- 36 |
Bleached wood treads and risers cap an open sided staircase design that’s packed with storage beneath.
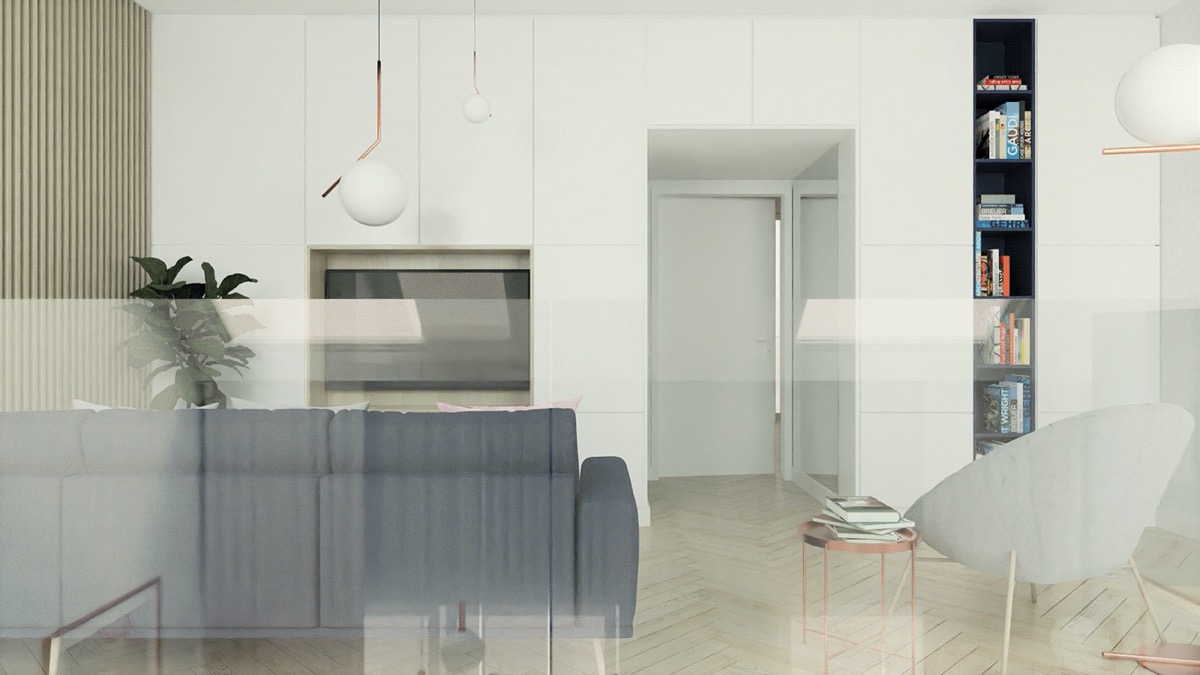
- 37 |
The staircase leads to a bright mezzanine living room.
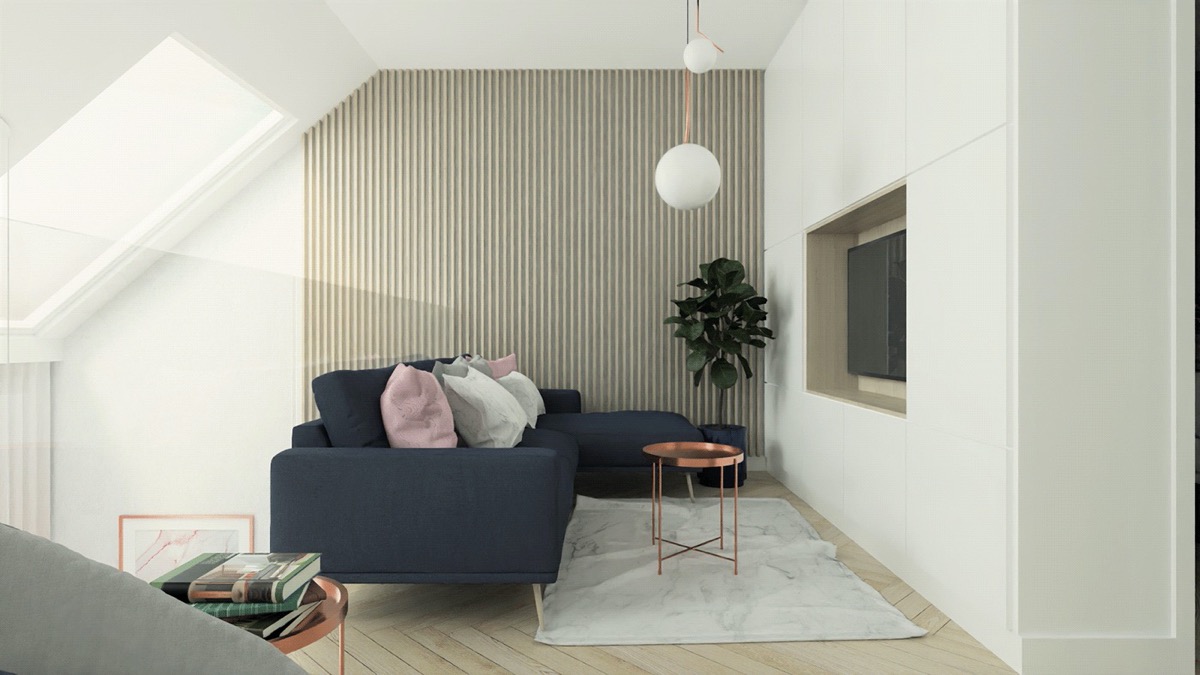
- 38 |
The copper accent follows on upstairs in a modern pendant light and small small coffee table set.
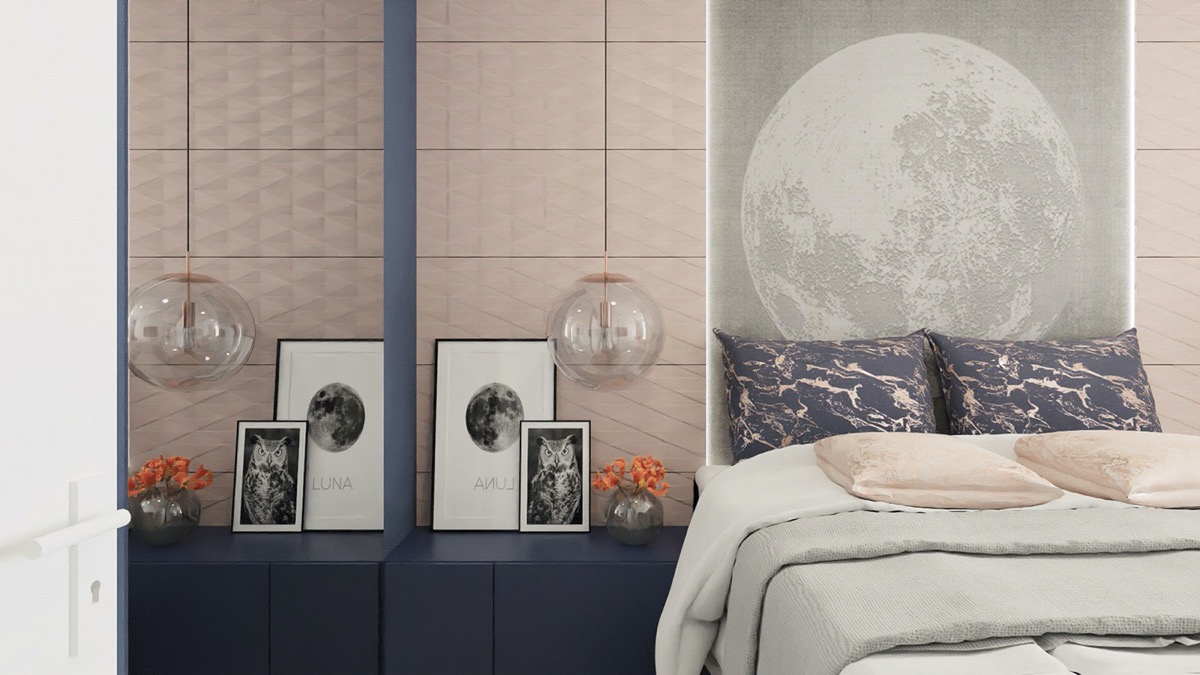
- 39 |
The bedroom is out of this world with a cosmic moon mural and fabulous blue and copper marbled pillows. A celestial globe pendant light shines over each bedside.
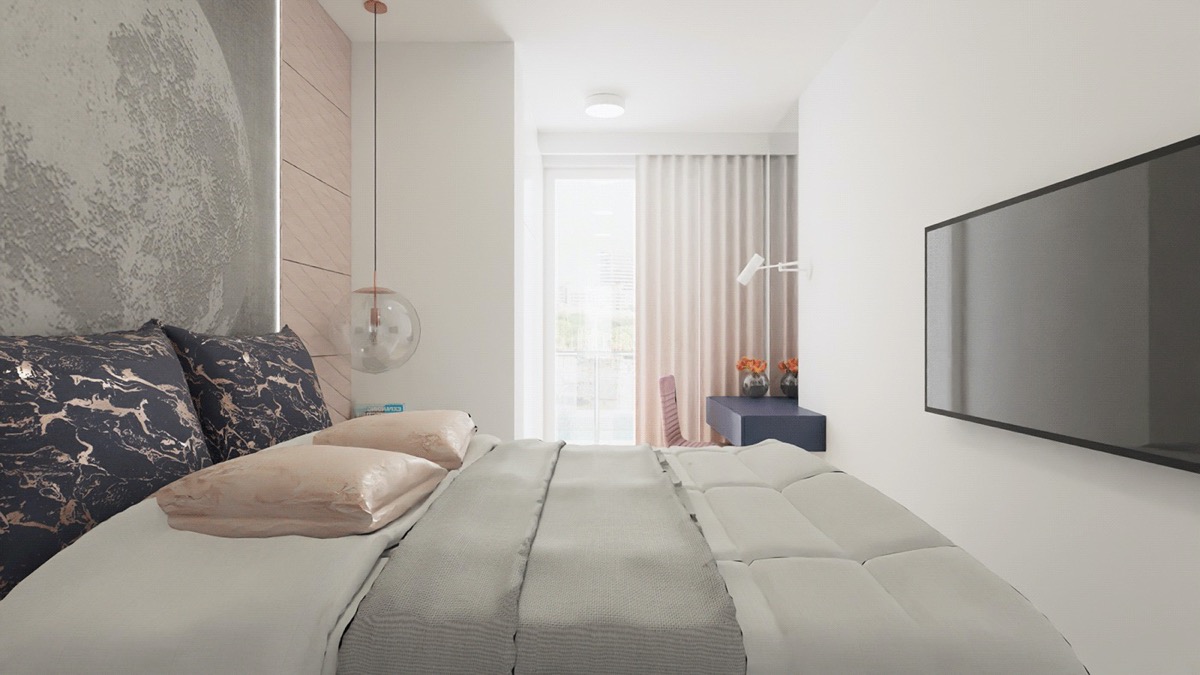
- 40 |
Geometric pink panels make a tactile backdrop.
