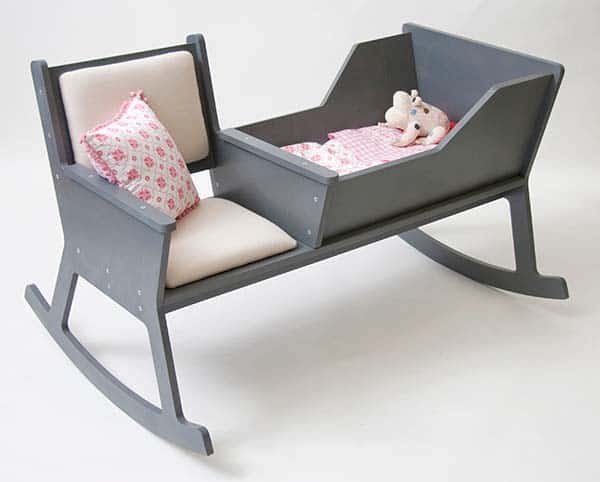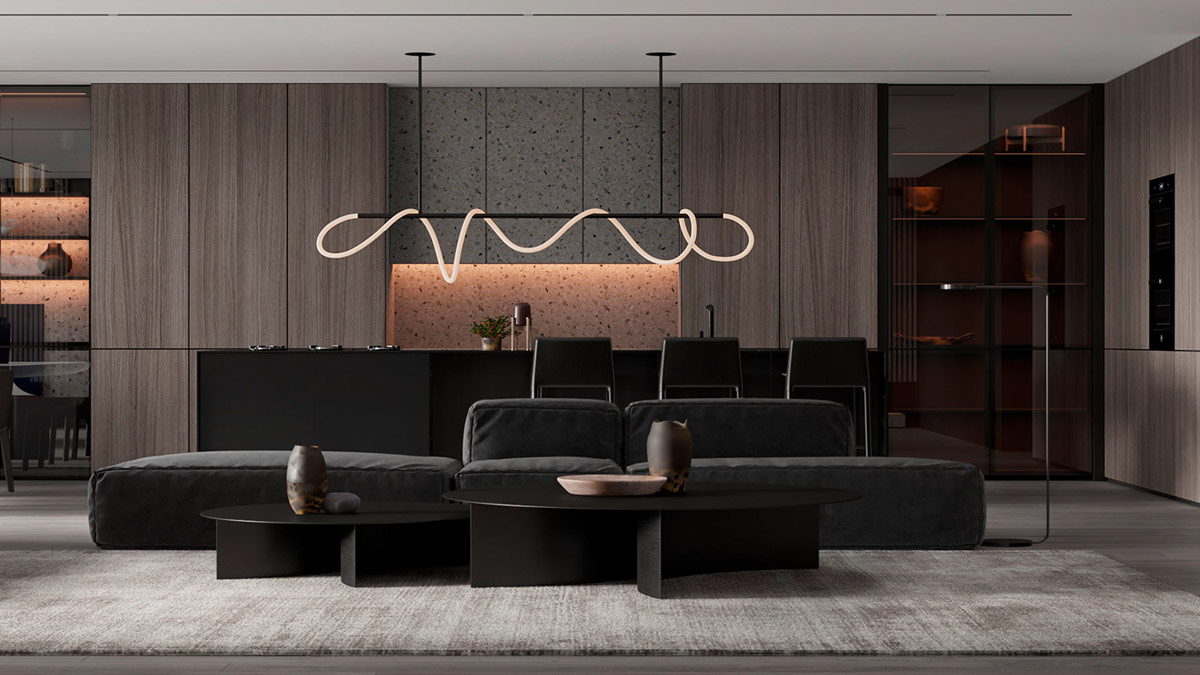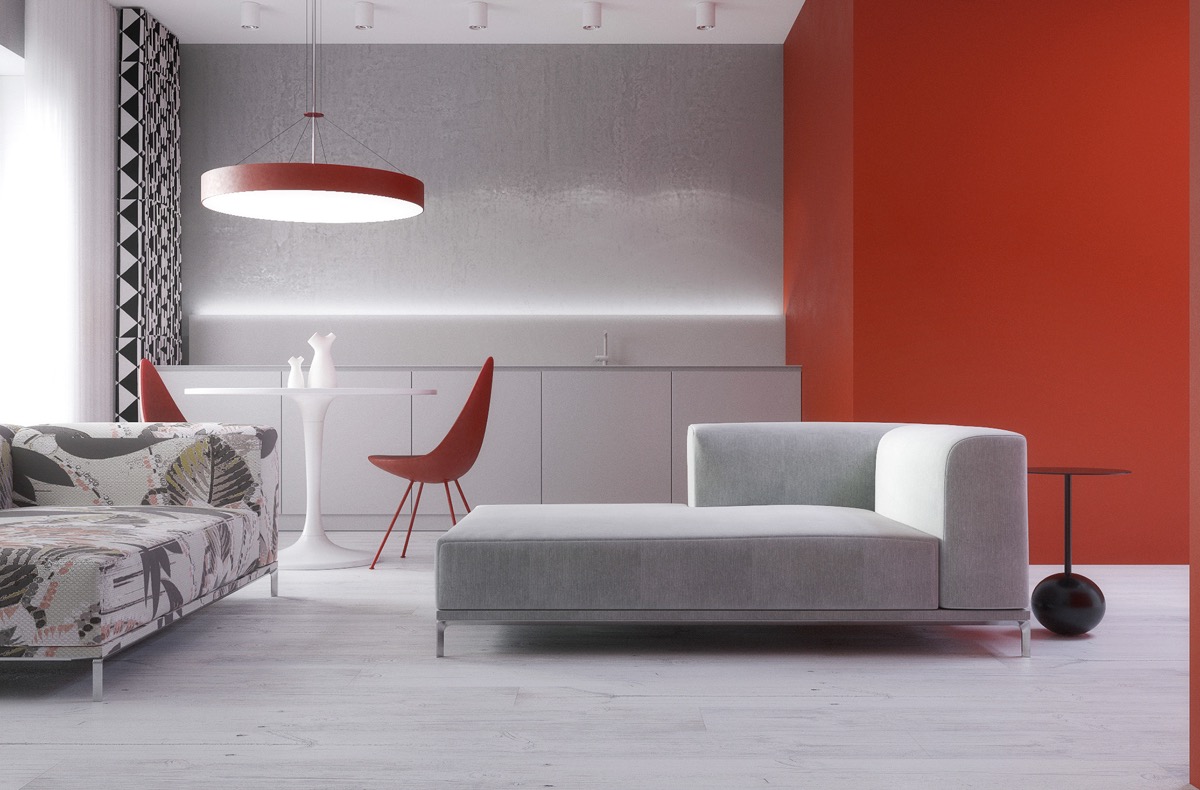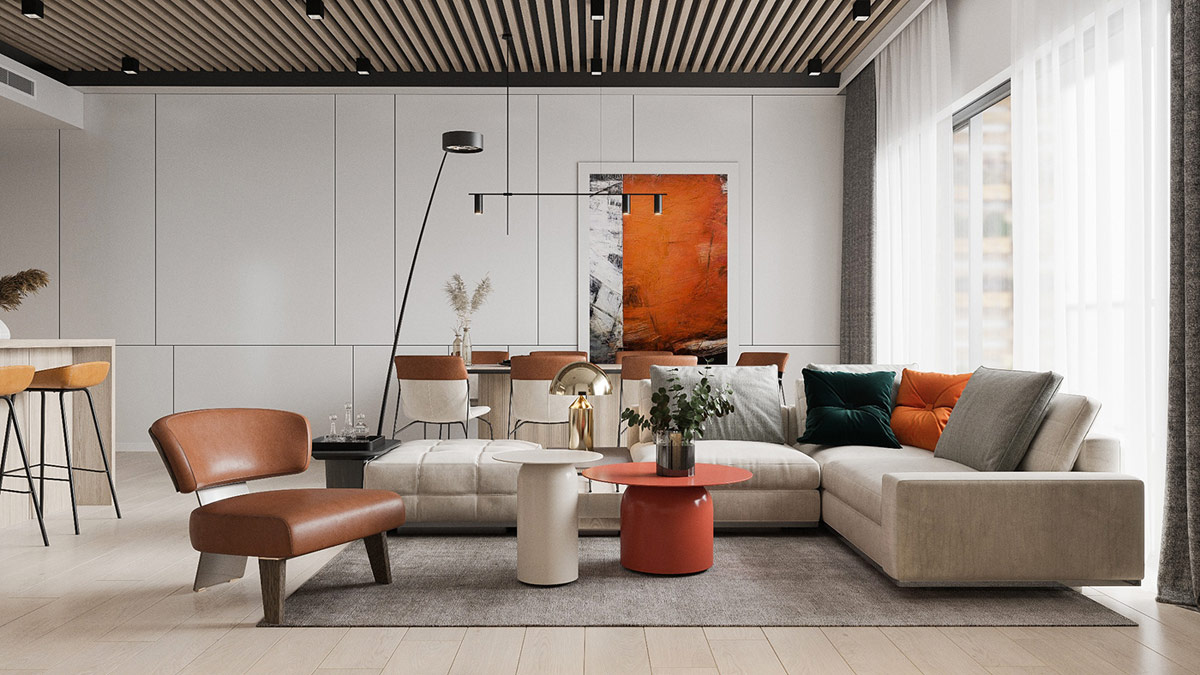
- 1 |
- Visualizer: Mai Trang Nguyen
Tonal orange infusions of pumpkin, rust and paprika bring variation to the white open plan living space of our first interior. A set of round nesting coffee tables combine rust and white gloss finishes in the centre of the lounge, whilst sofa scatter cushions combine emerald, pumpkin and grey.
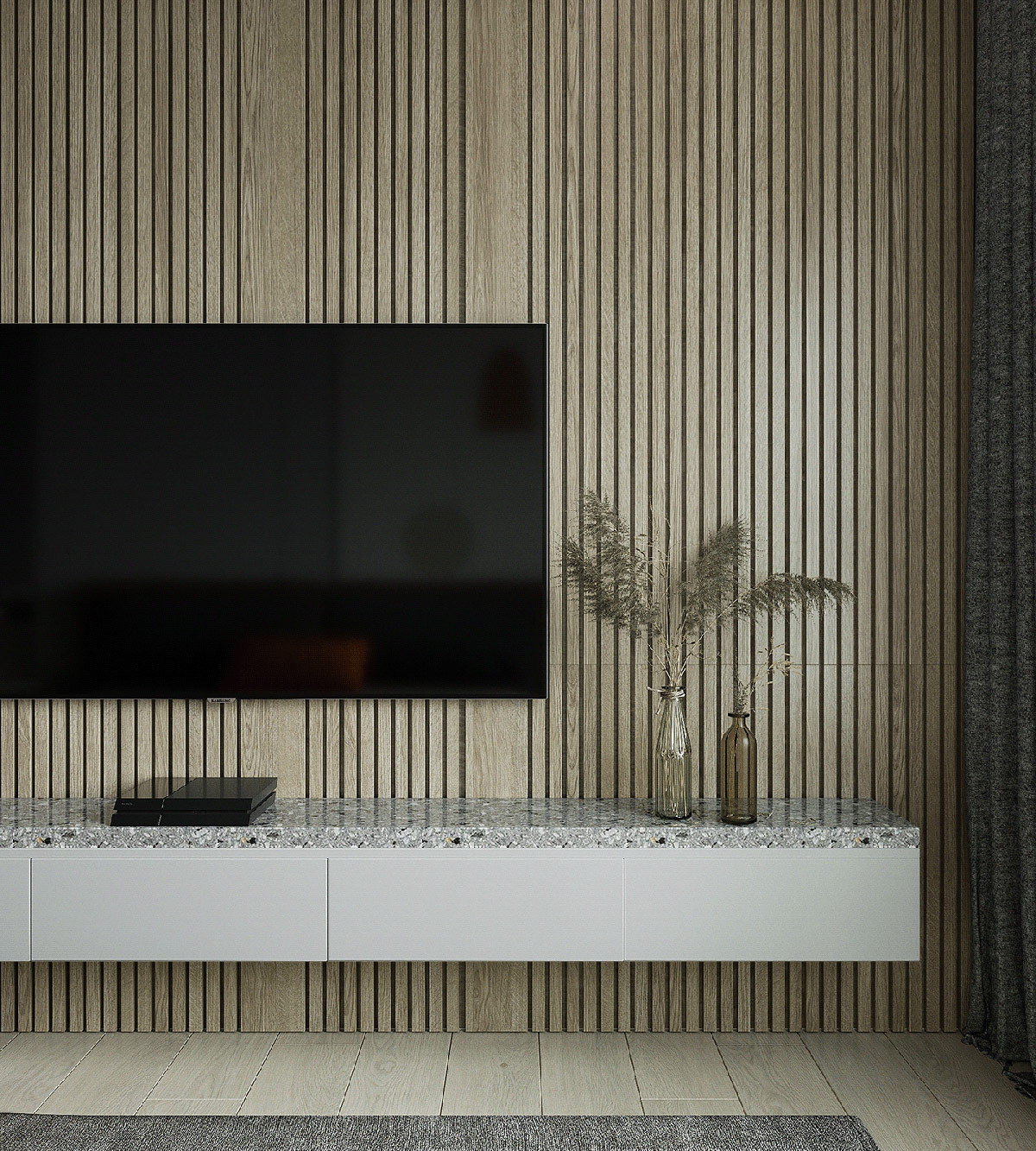
- 2 |
Natural wood builds sophisticated moments, like this sleek wood slatted statement wall with a floating tv stand. Two glass vases dress the unit’s cool grey granite top.
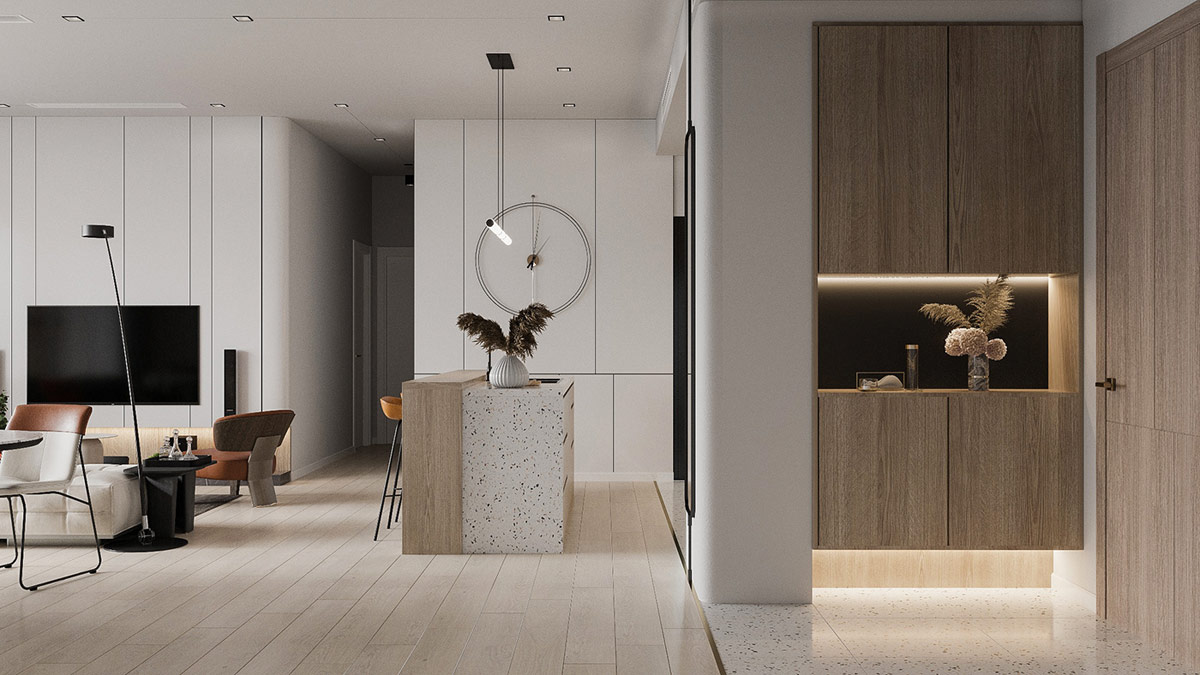
- 3 |
The room is encased in clean white wall panelling, which cools the scheme’s brighter accents. A large wall clock adds an area of interest to the smooth surround.
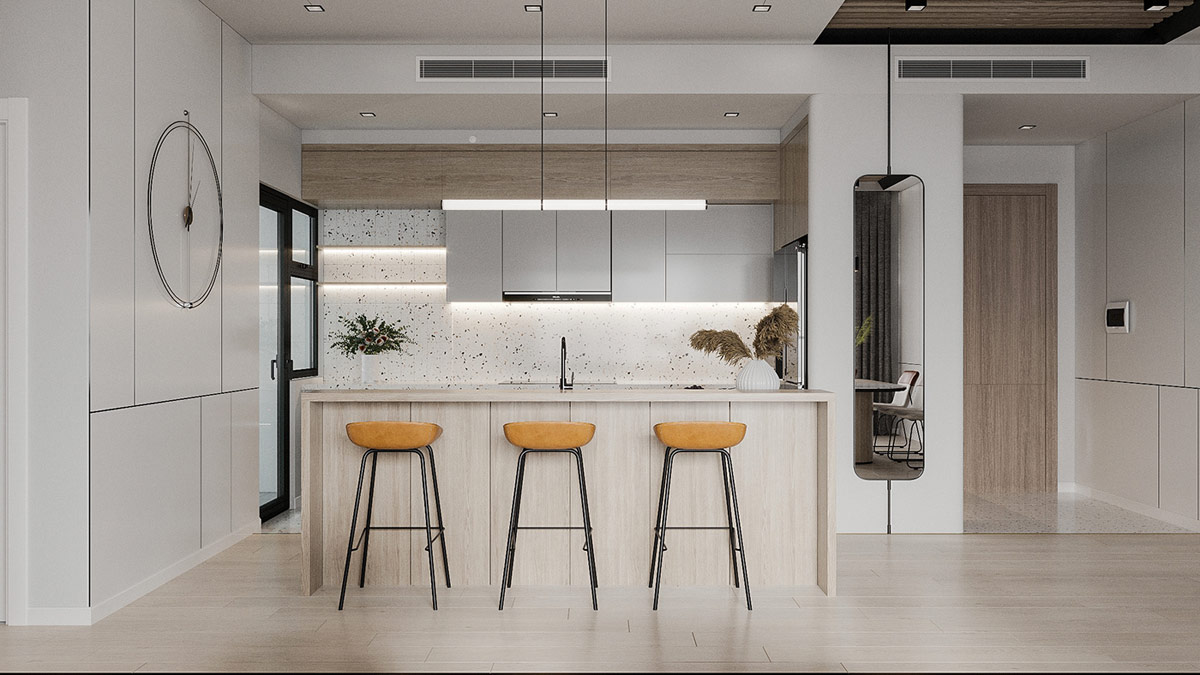
- 4 |
A light wood island and matching soffit add subtle texture to the pale kitchen.
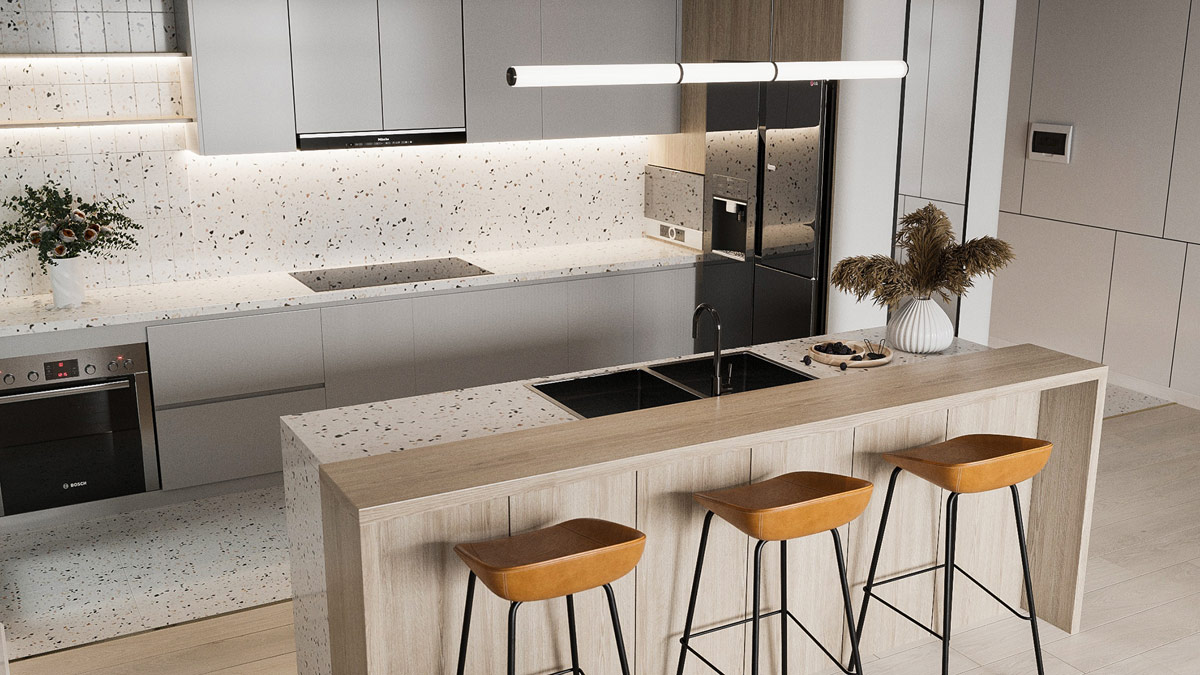
- 5 |
Paprika coloured kitchen bar stools add heat and energy to the neutral design.
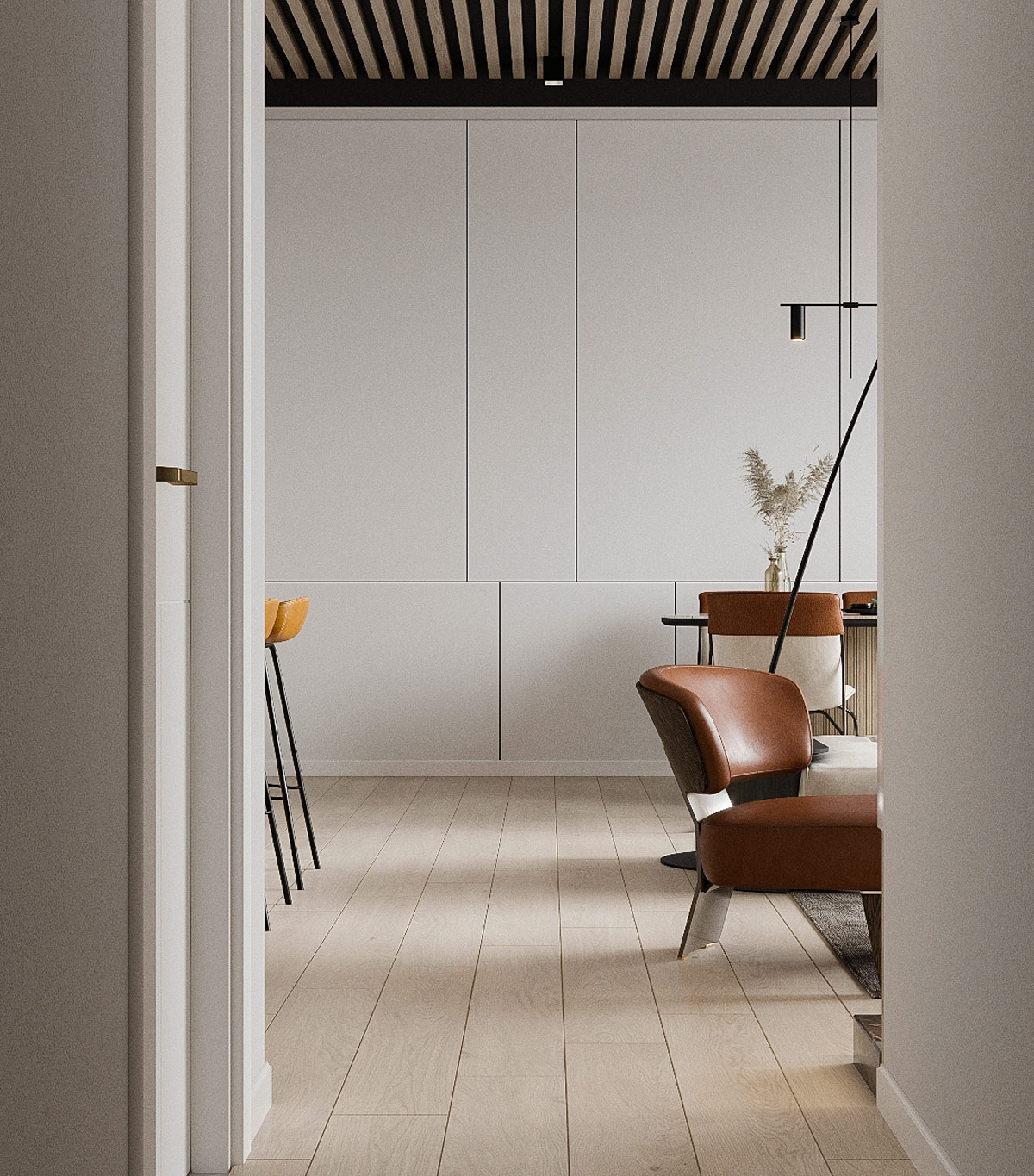
- 6 |
A contemporary wood slatted ceiling caps the dining area.
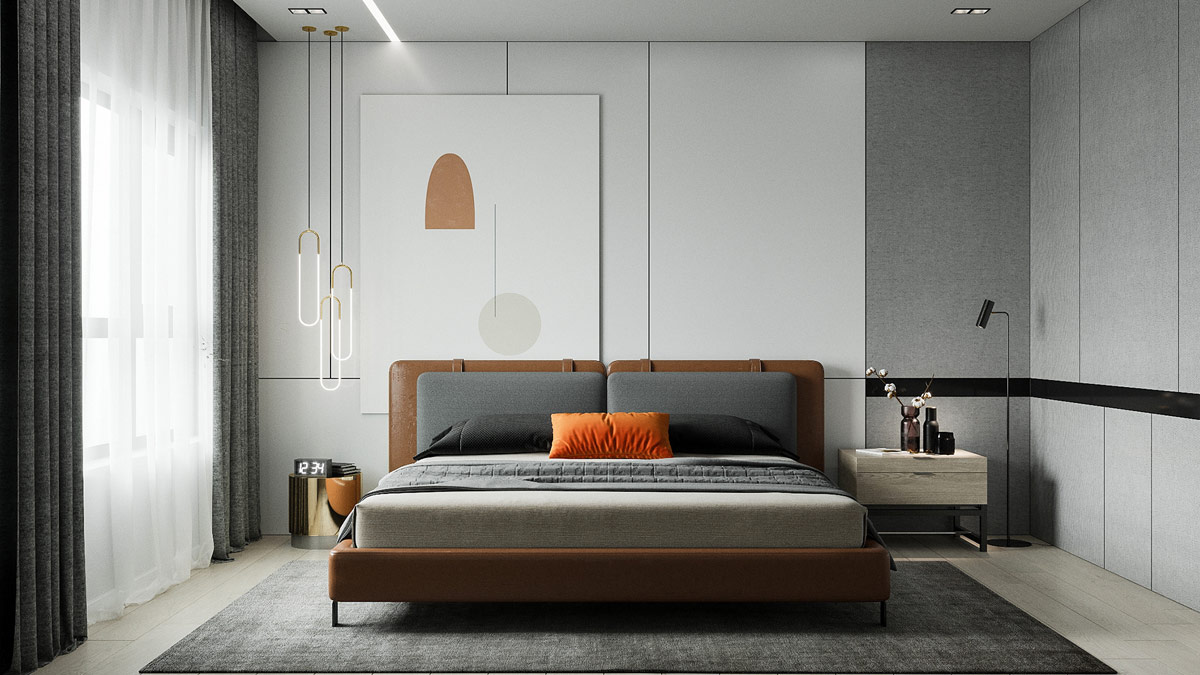
- 7 |
Delicious chocolate orange accents sweeten a grey bedroom scheme. A single bright orange cushion pops against a grey bed set and chocolate brown platform bed. Bedroom pendant lights are tipped with gold to add a little lustre.
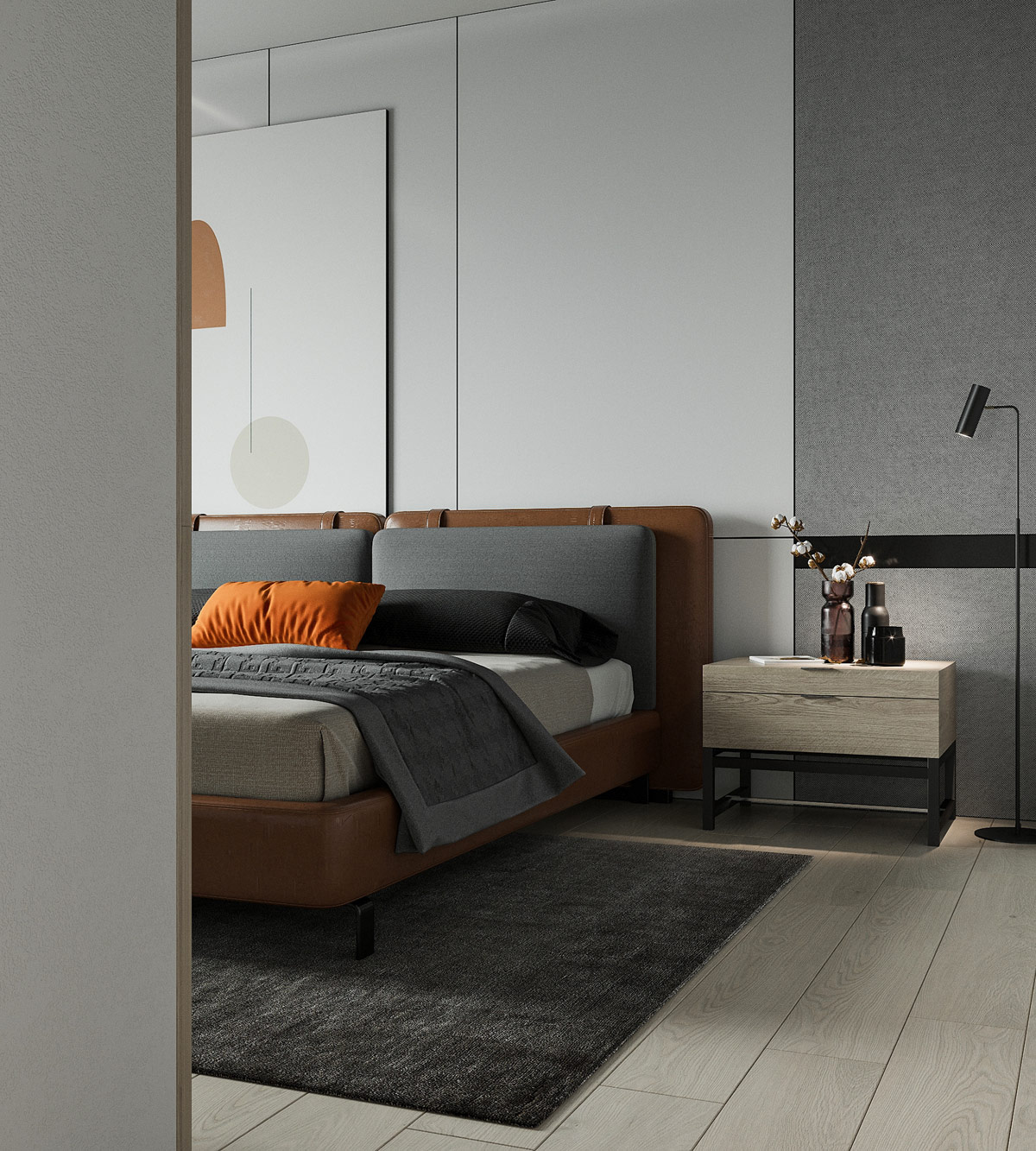
- 8 |
A charcoal rug grounds the look.
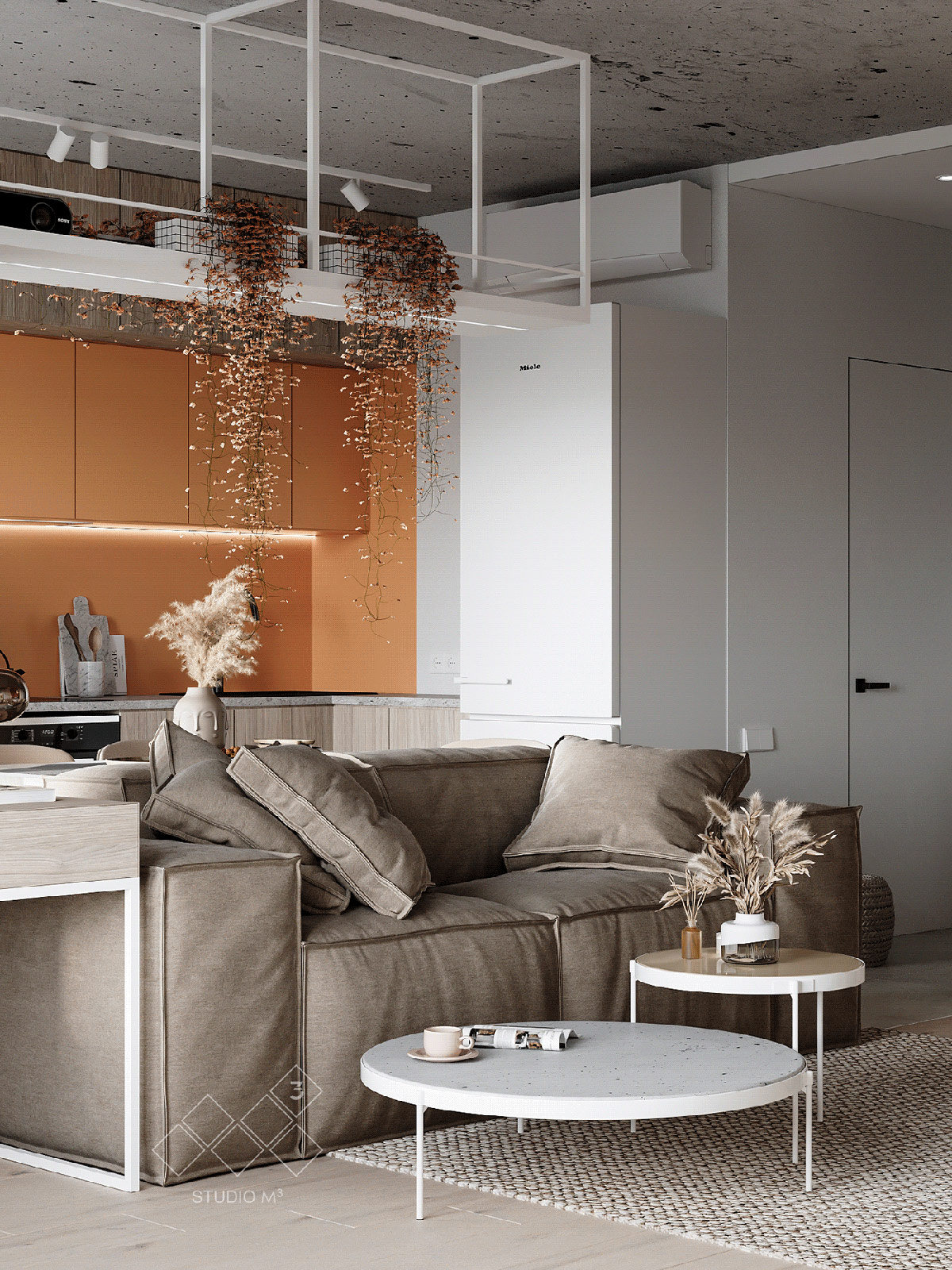
- 9 |
- Designer: Studio M3 & Lia Mood
- Visualizer: Nastia Perchyk
An industrial concrete ceiling passes above the spiced orange and white interior of our second home tour. The lounge is a neutral arrangement with a taupe sofa, and a duo of white round coffee tables upon a natural woven rug. A colour block kitchen raises an orange accent wall behind the ensemble.
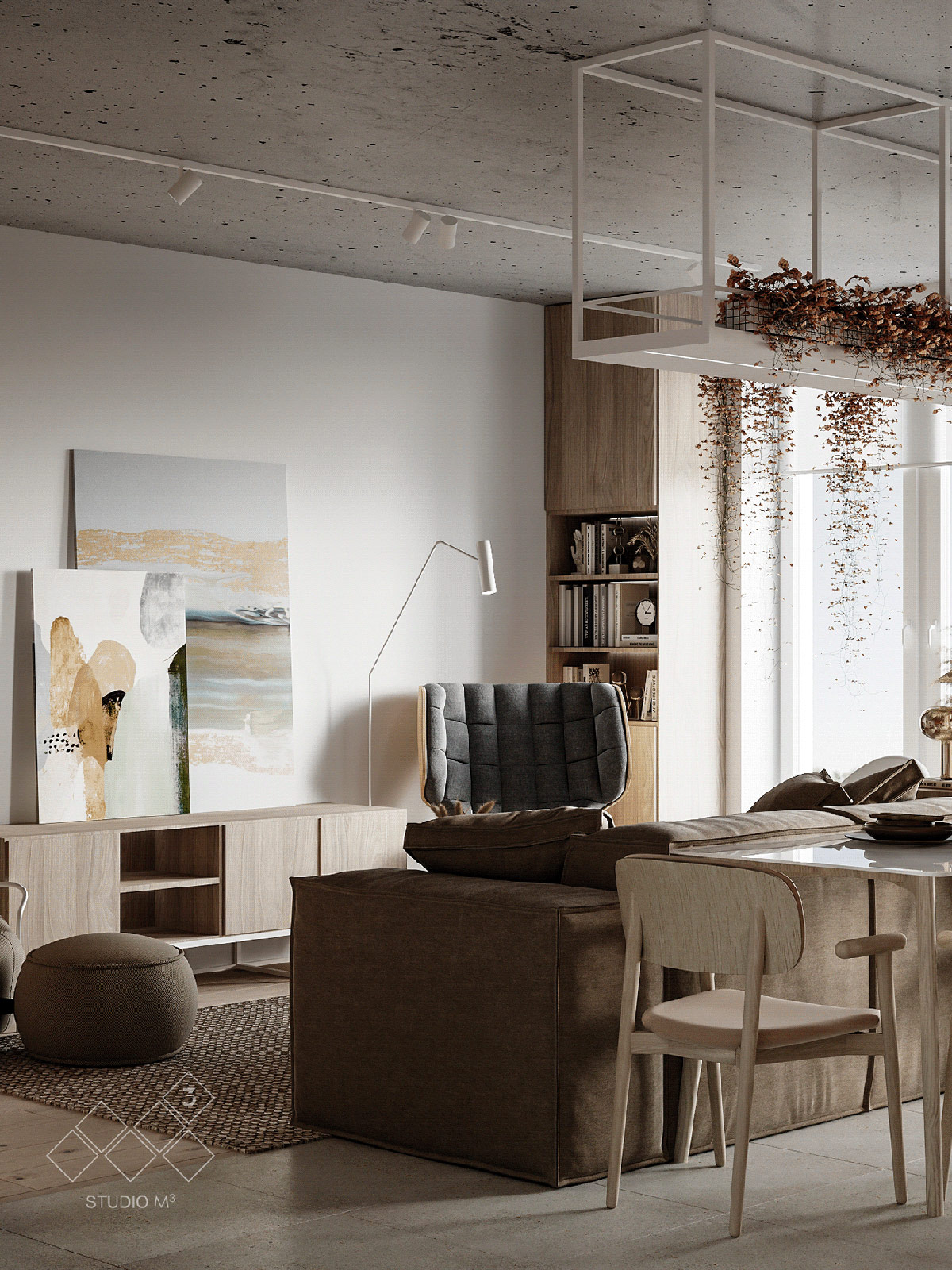
- 10 |
Orange is said to bring out sociability. In this living room, modern art replaces the TV in the lounge layout, leaving furniture placed for conversation…
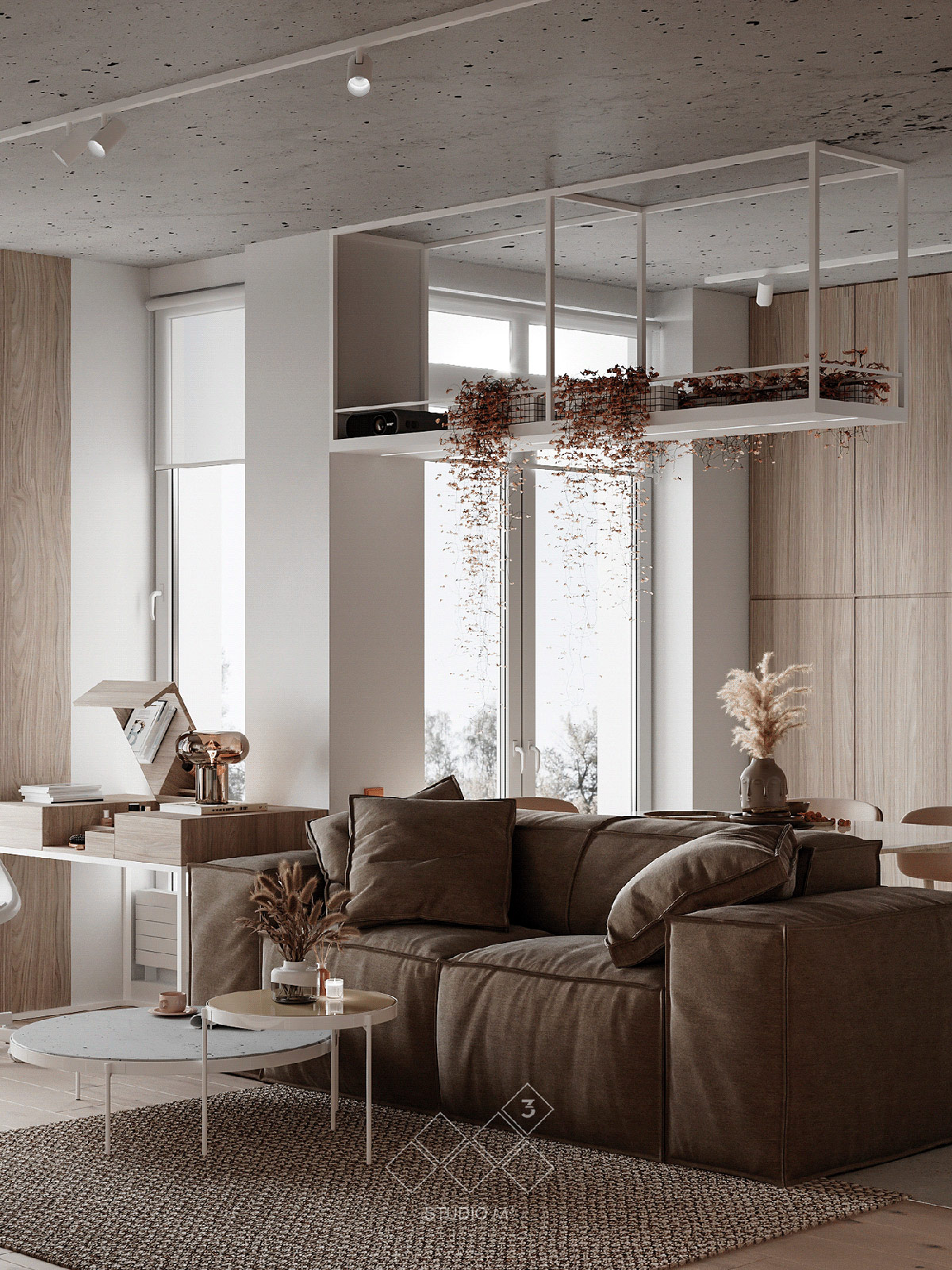
- 11 |
… However, the paintings can be moved aside to clear a plain white projection wall. A ceiling mounted shelf holds the projector tucked in by some trailing plants.
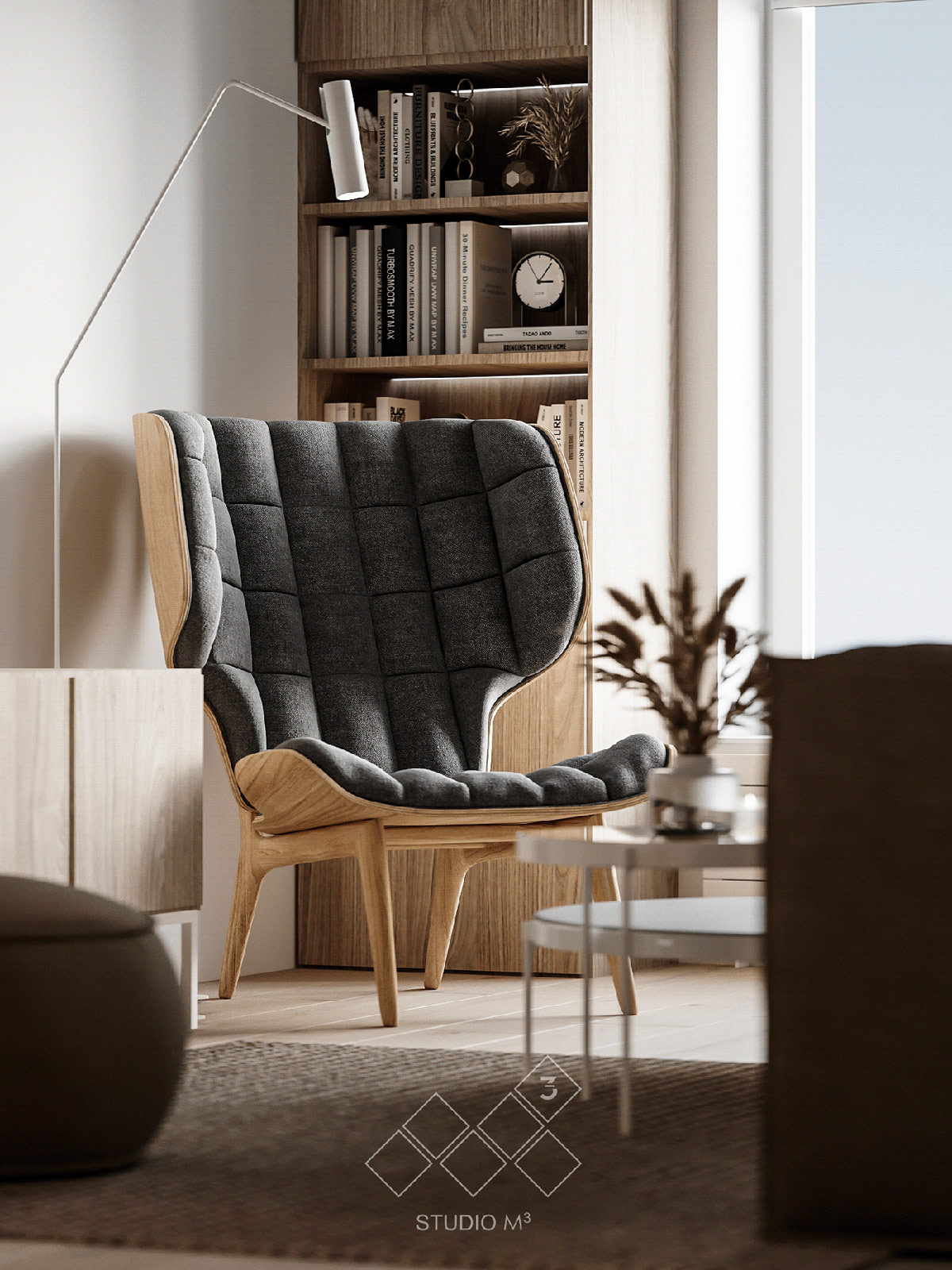
- 12 |
A modern wingback chair is nestled by a narrow bookcase and floor reading lamp to form a comfortable nook.
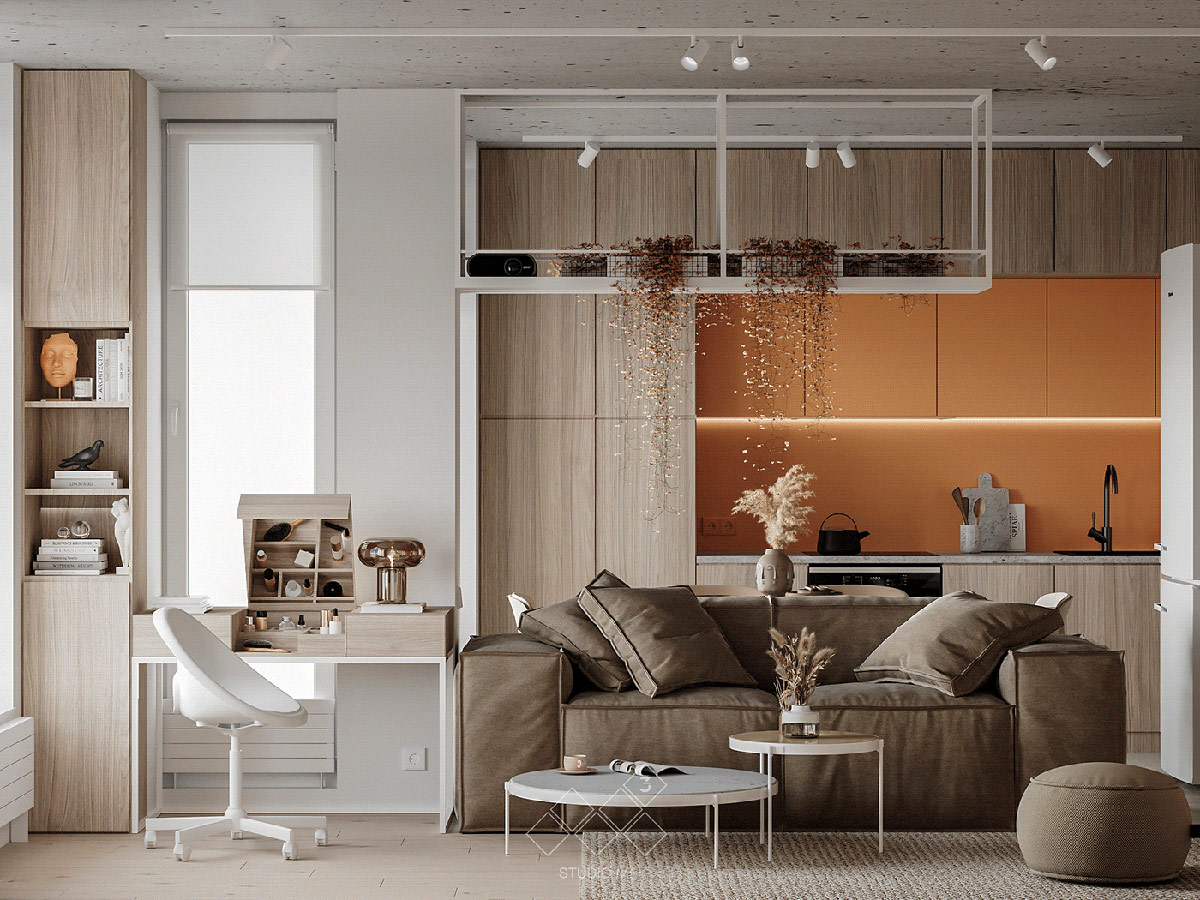
- 13 |
A second narrow storage unit slides in beside a modern makeup table.
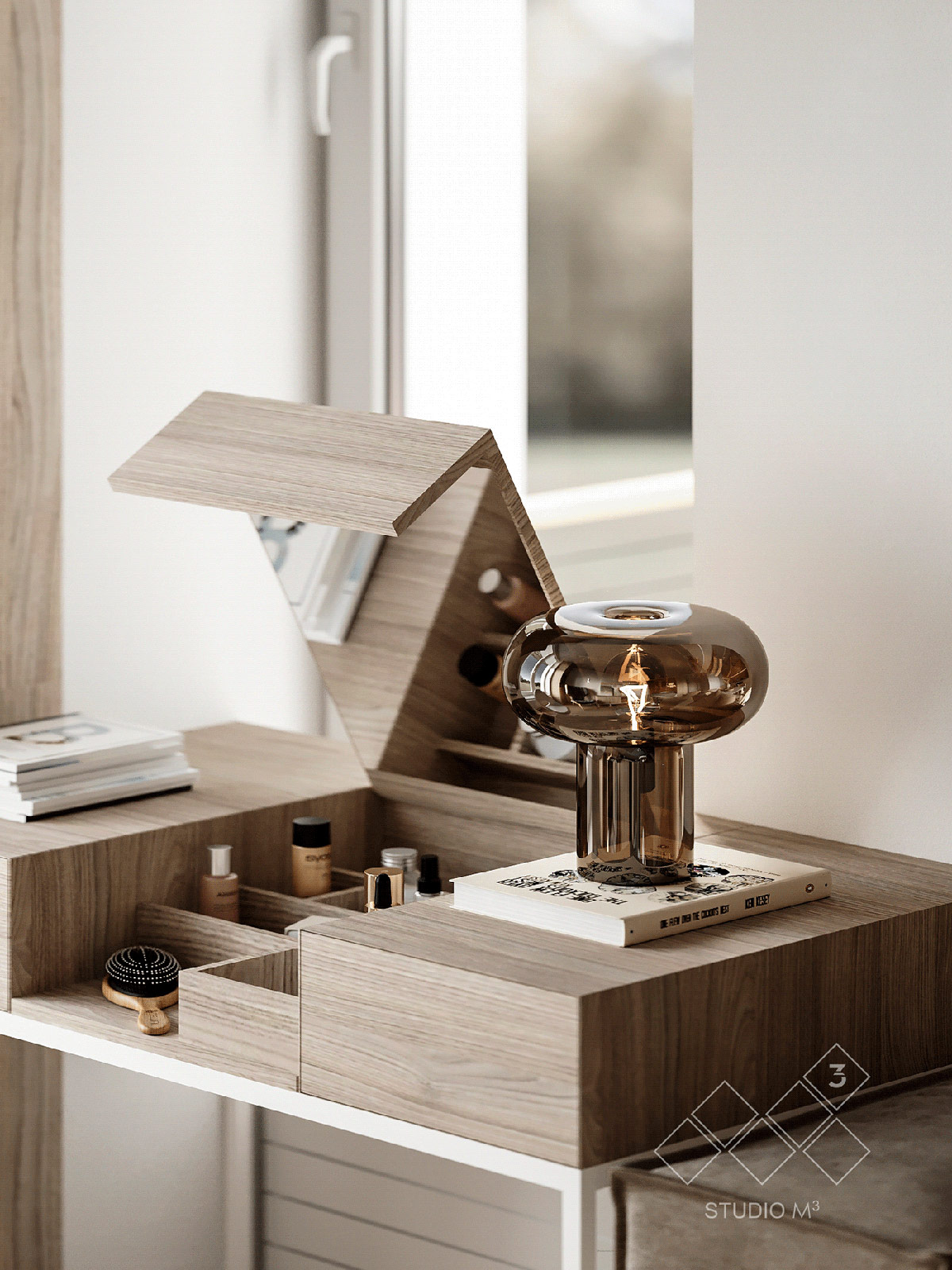
- 14 |
The neat vanity table features a lift up lid with a mirror concealed inside.
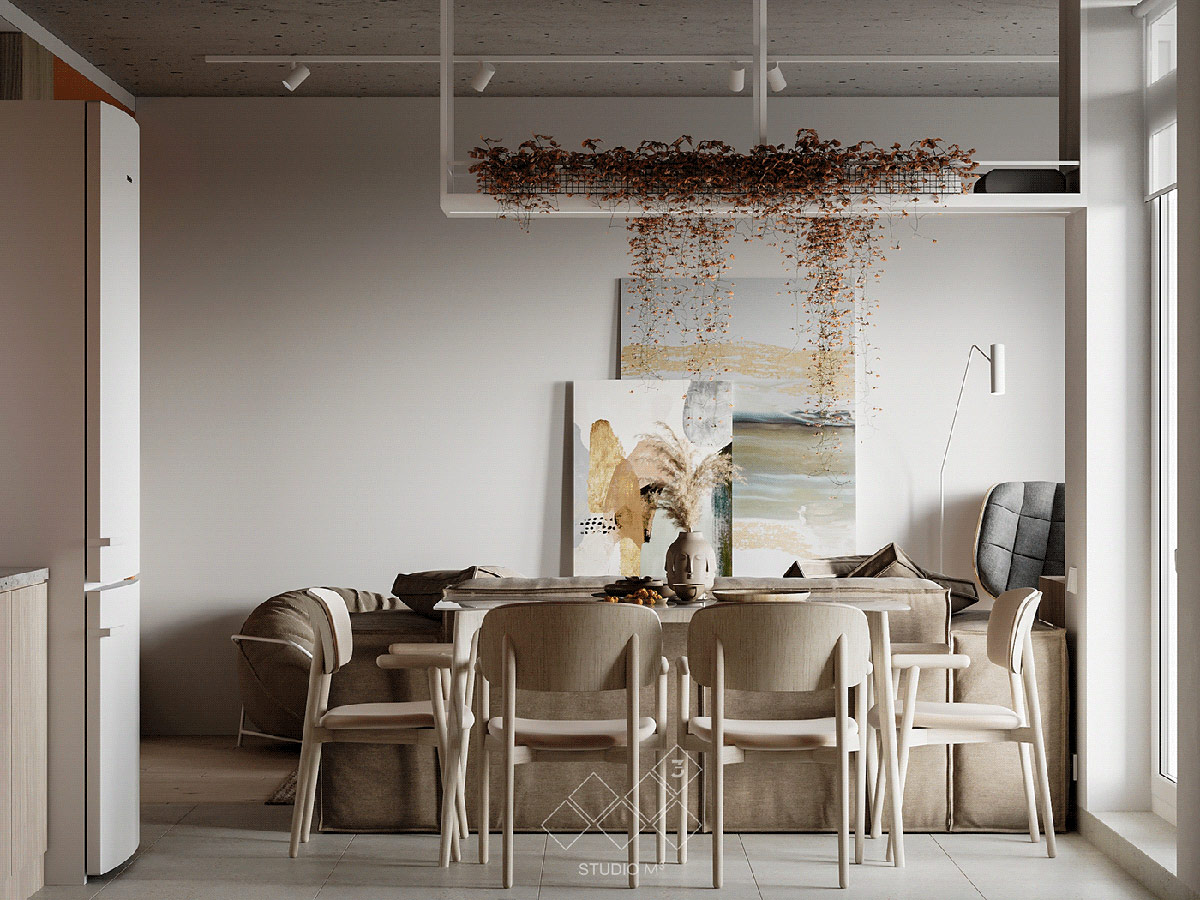
- 15 |
Directly behind the sofa, a rectangle dining table seats four.
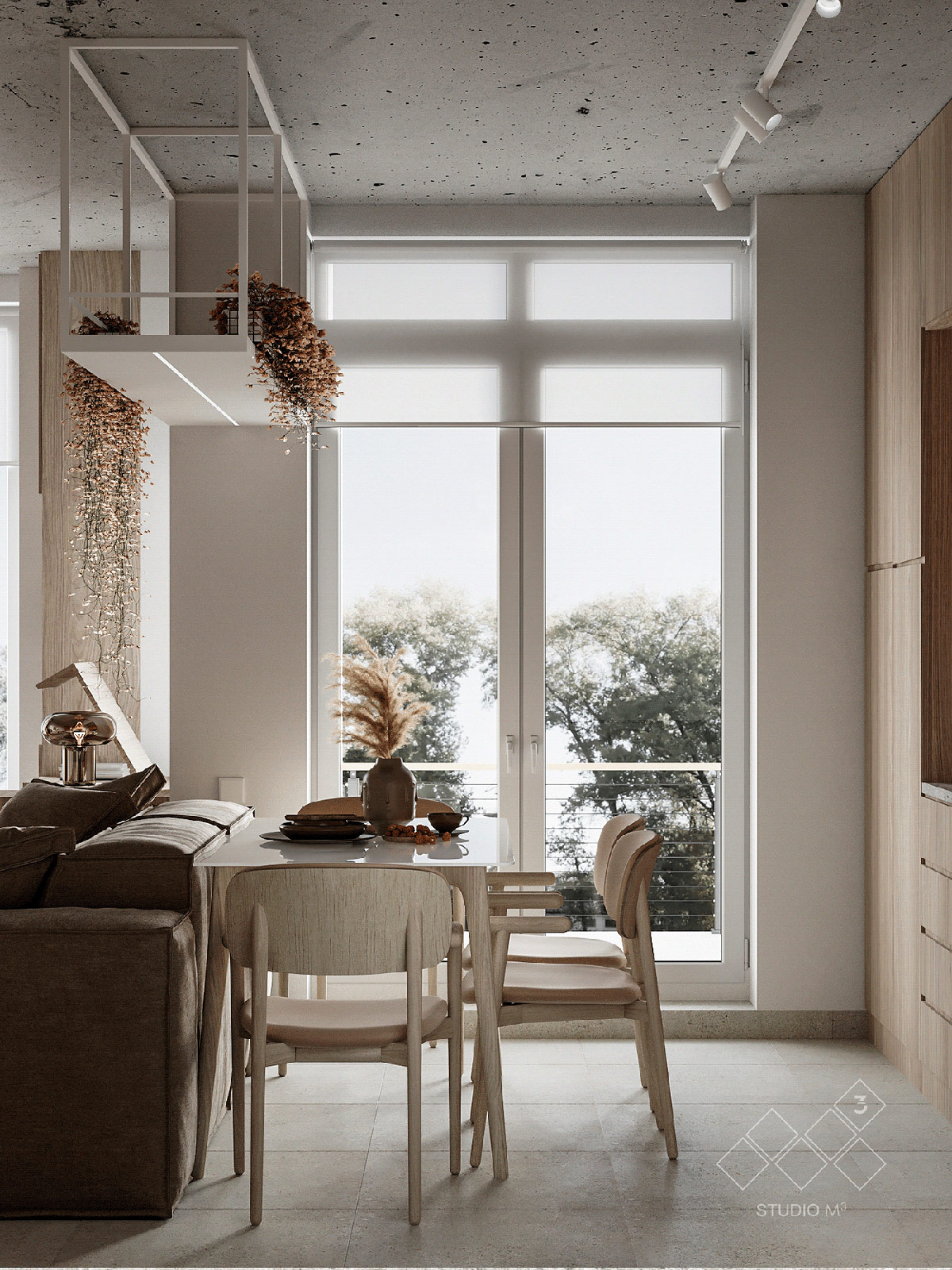
- 16 |
Balcony doors add an open and sunny dimension to the compact eating spot.
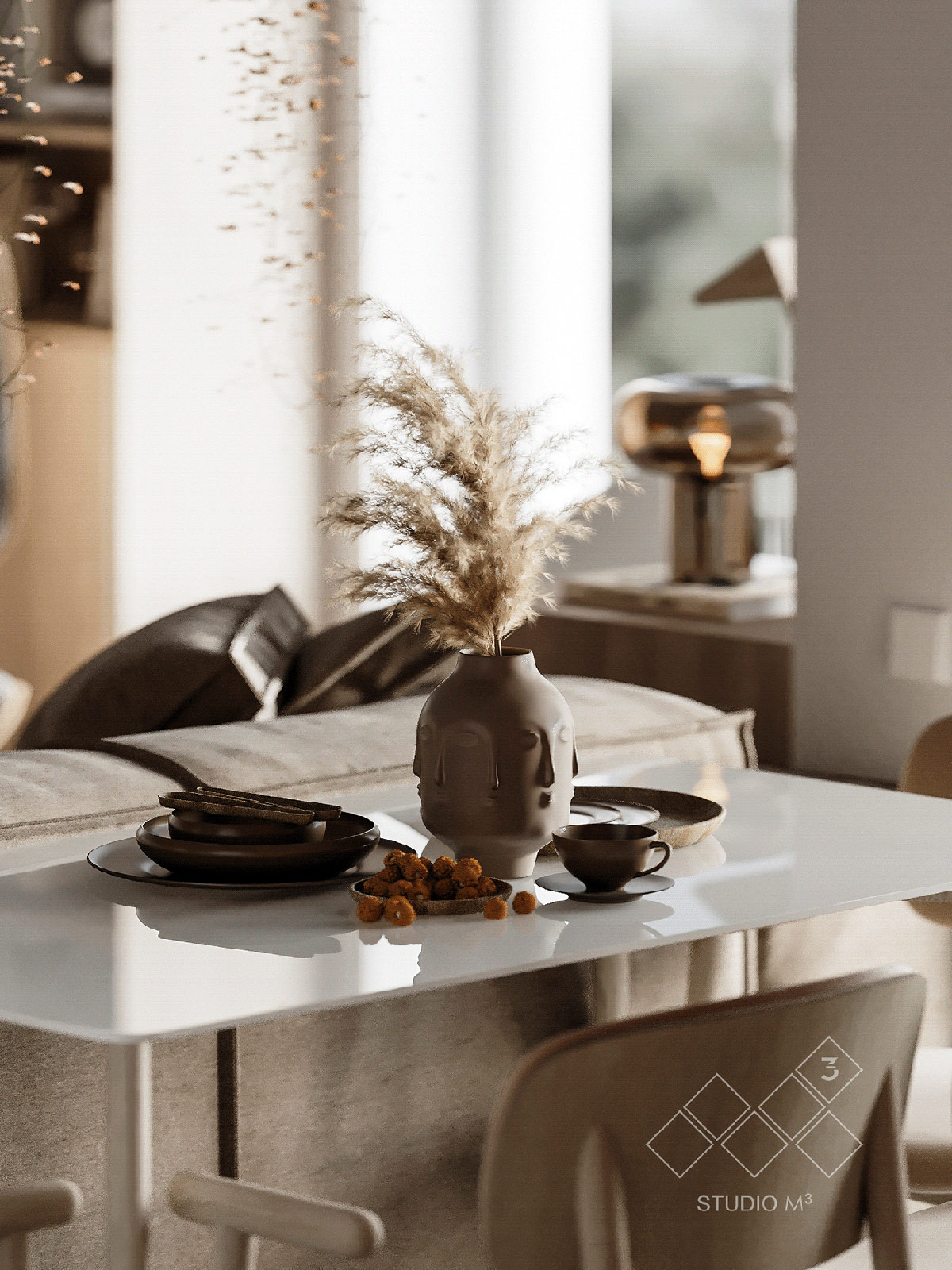
- 17 |
An unusual decorative vase and modern fruit bowl dress the sleek white tabletop.
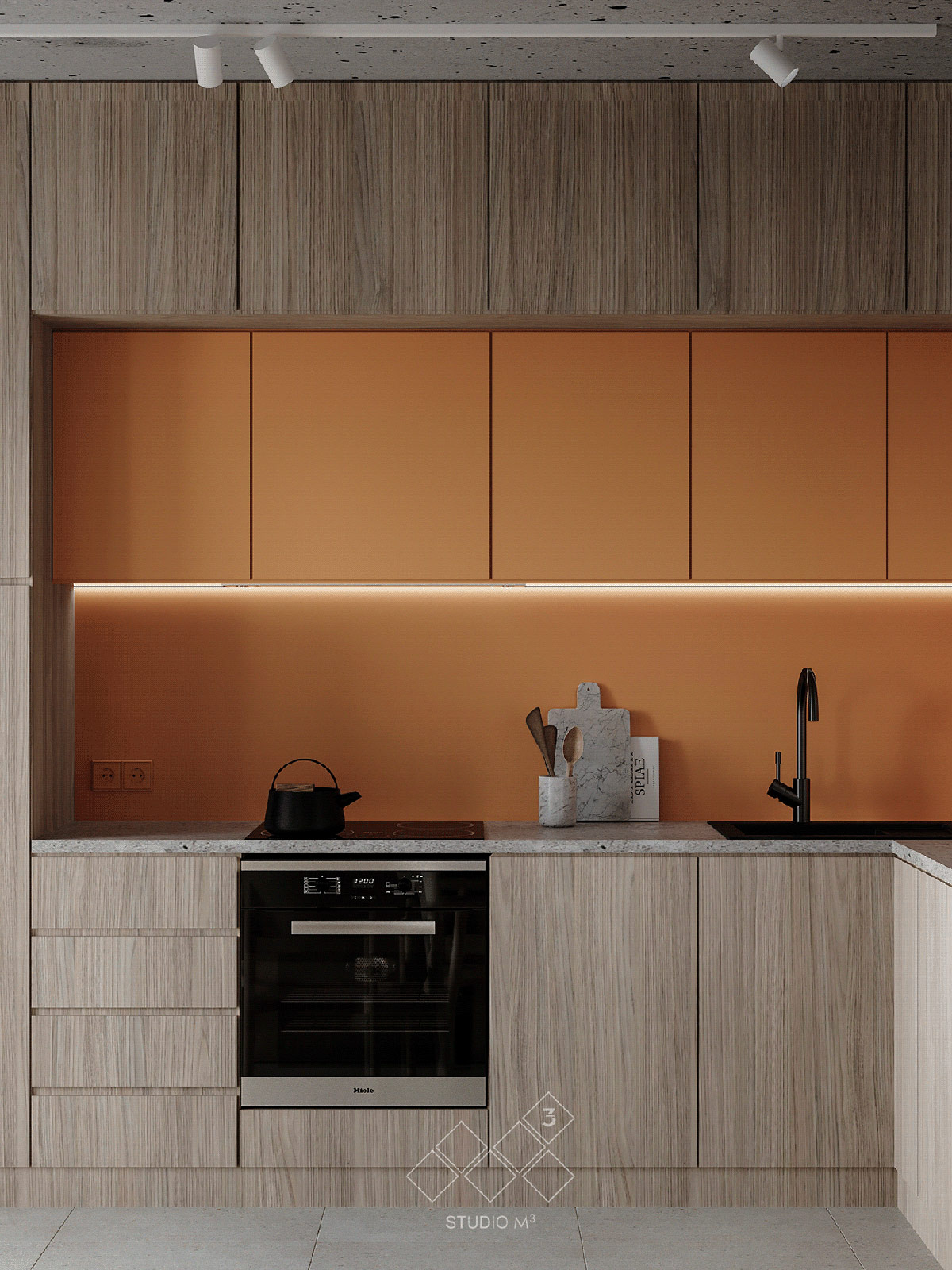
- 18 |
Orange is said to stimulate the appetite, making it a great choice for kitchens. An orange kitchen backsplash makes an exact tonal match for these orange wall units. A ribbon of cool white LEDs accentuate the obscured line.
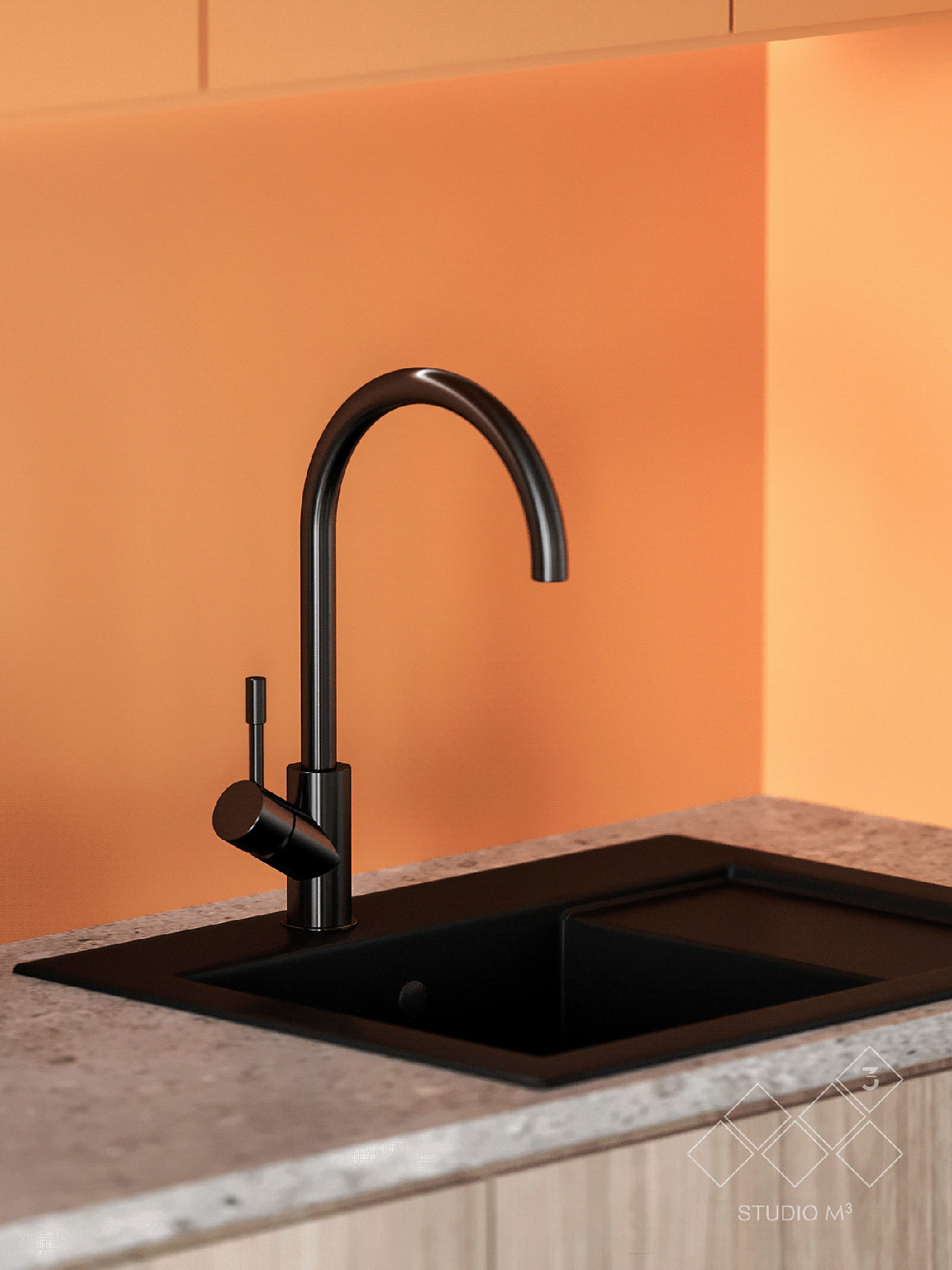
- 19 |
A black sink and faucet balance out the black integrated oven.
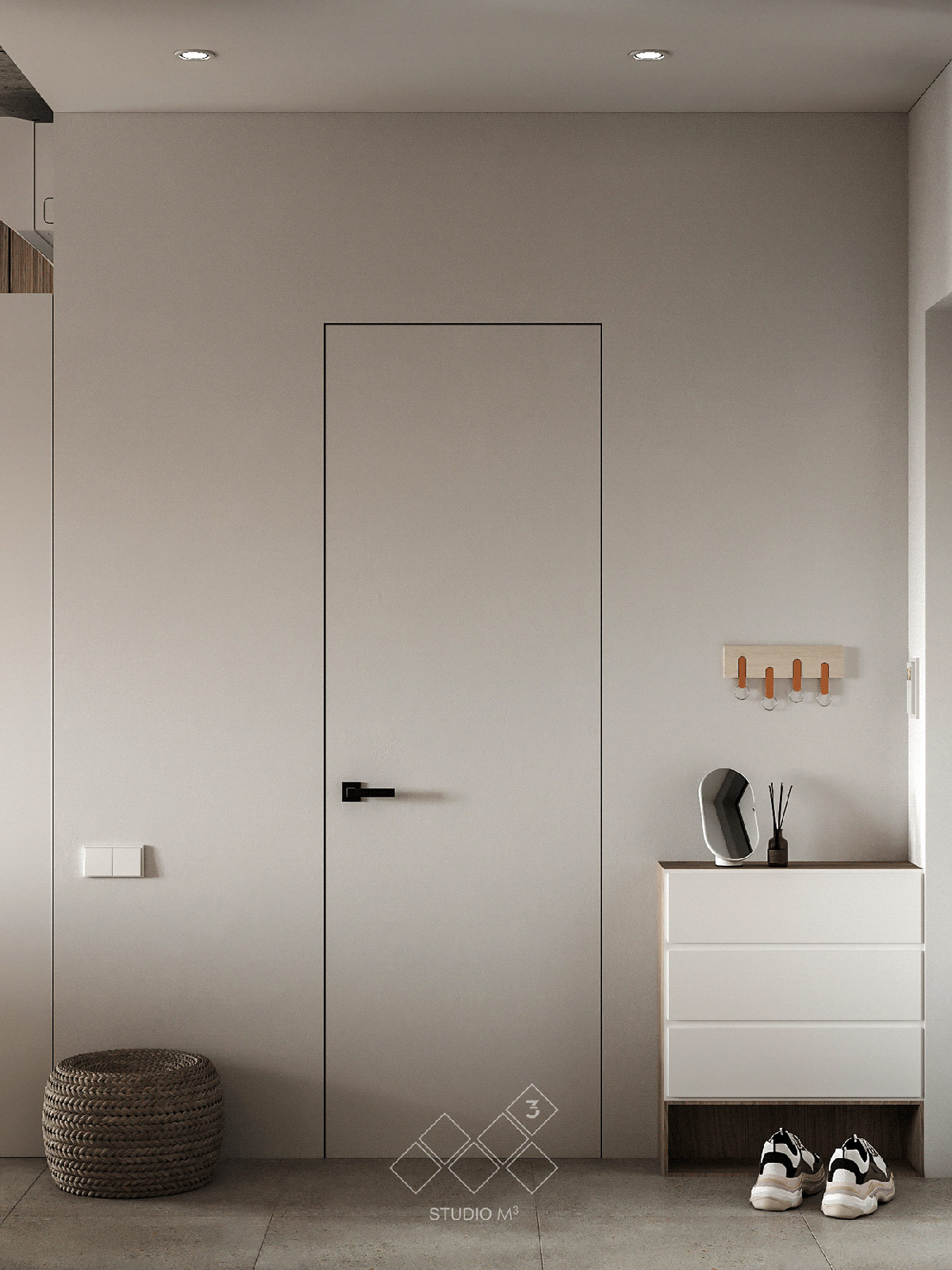
- 20 |
Orange hooks bring our hot accent to the hallway.
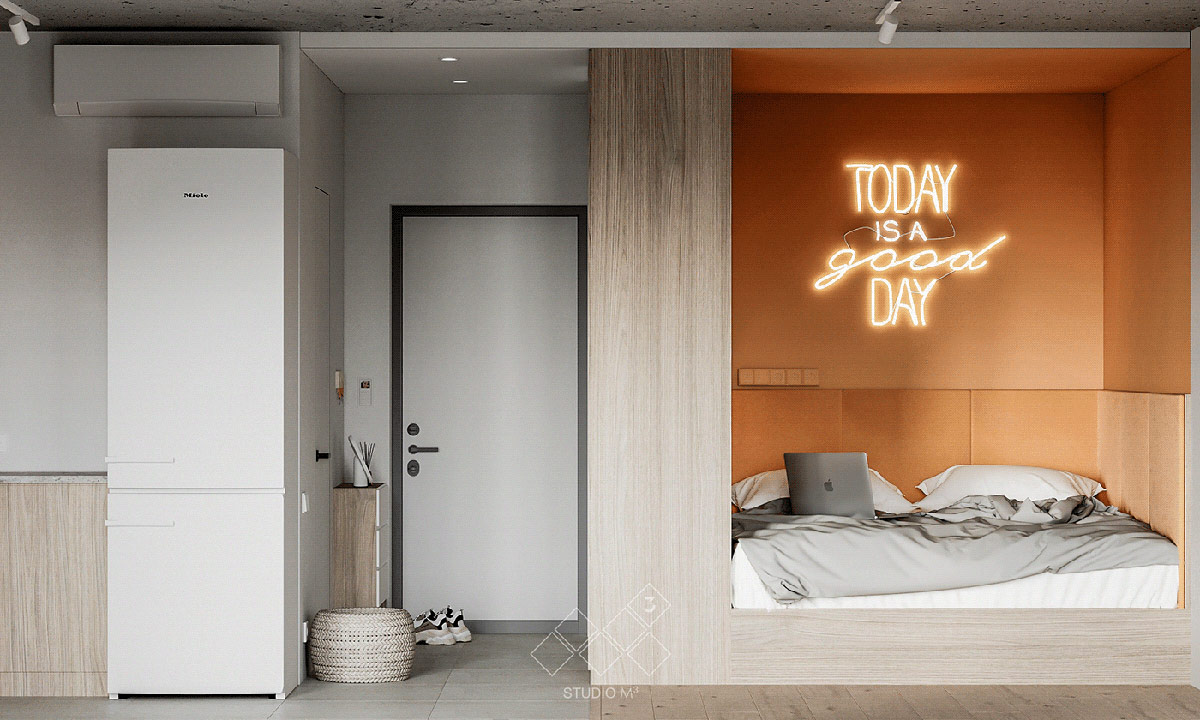
- 21 |
A bedroom cube is defined from the rest of the studio space with a cosy orange interior and an inspirational neon sign. Grey and white bedclothes balance out the brightness.
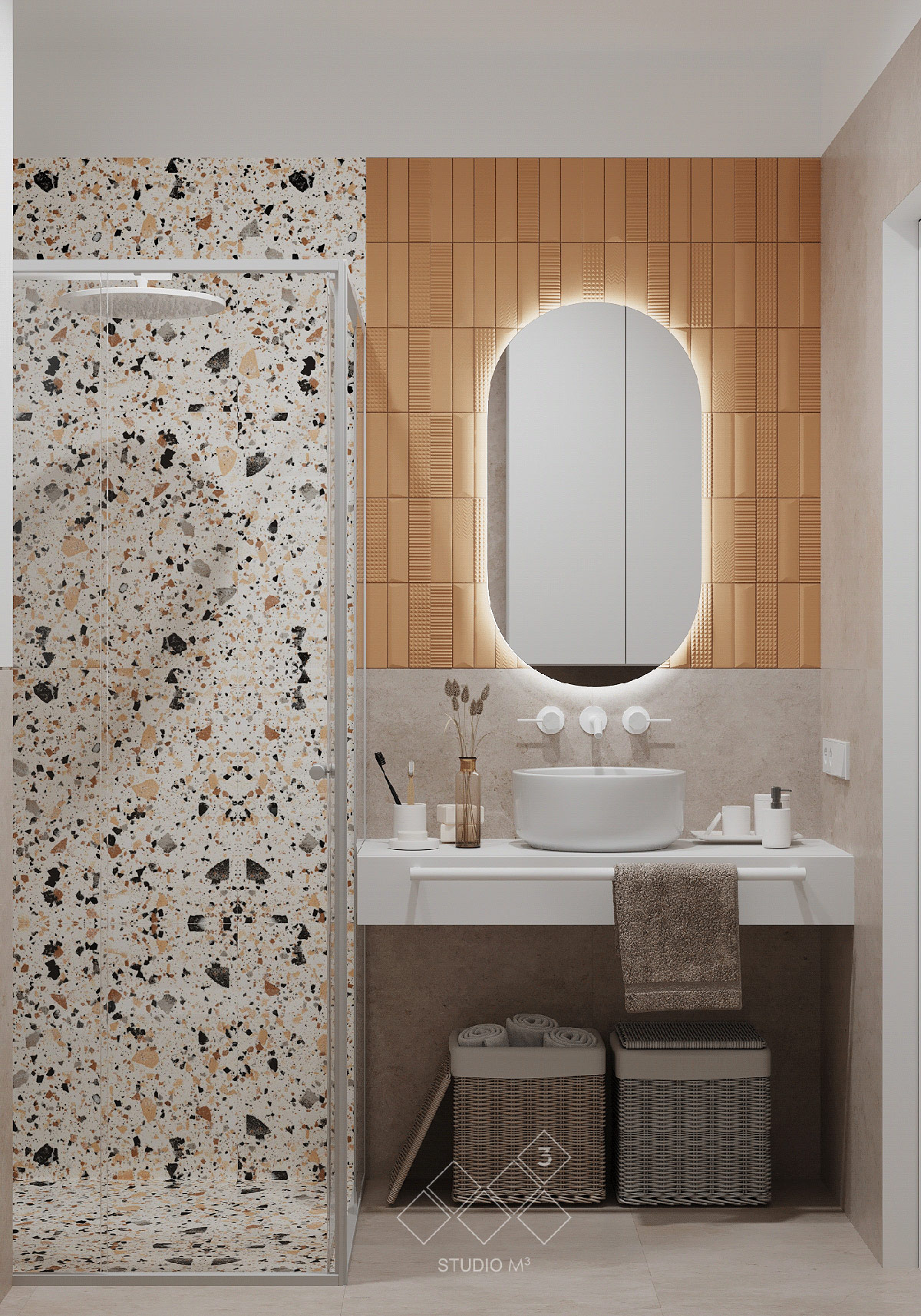
- 22 |
Orange dashed terrazzo patterns the bathroom. Rattan laundry baskets and bathroom linens add cooling grey counterbalance.
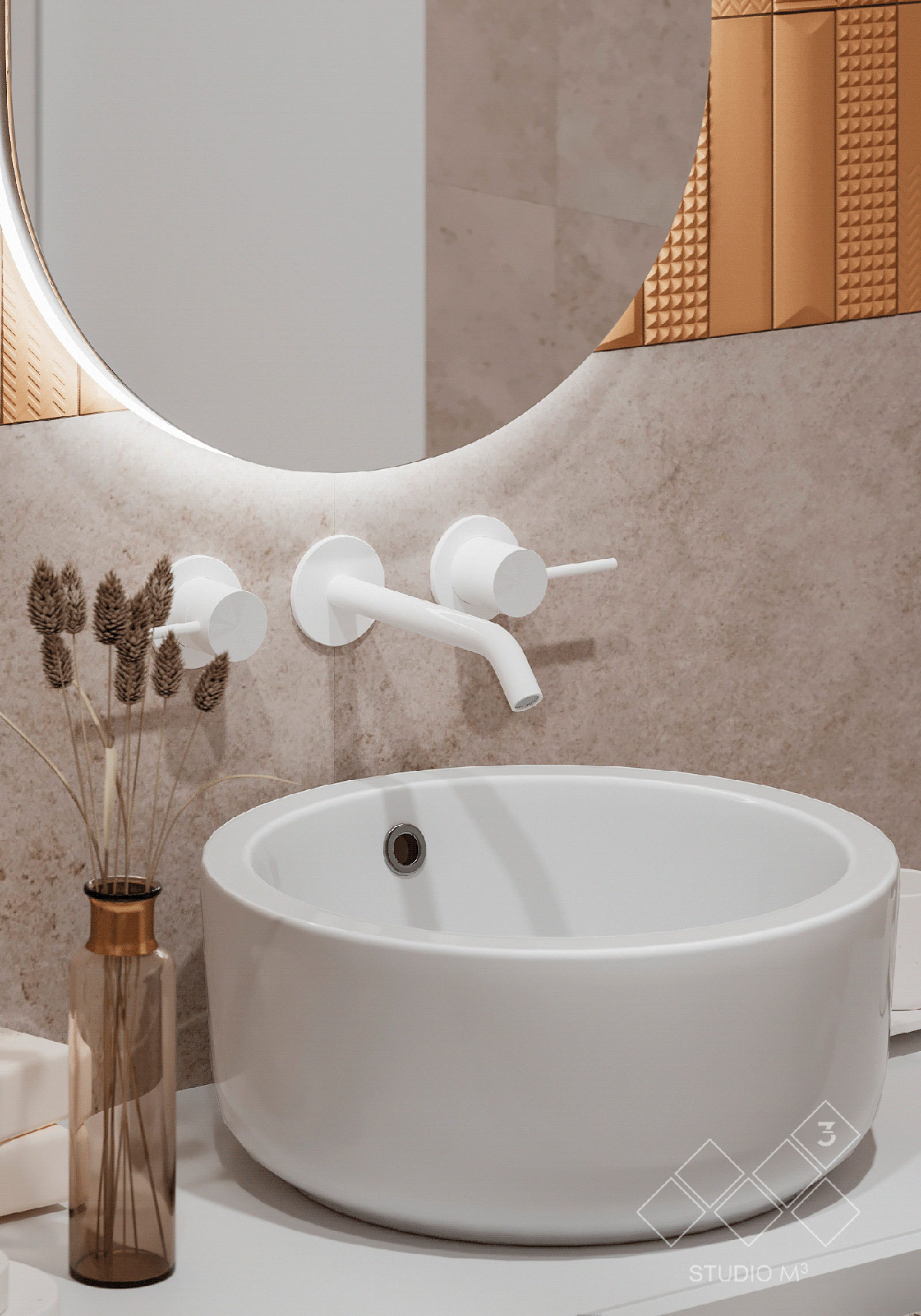
- 23 |
A crisp white faucet and bathroom sink clean up a concrete and orange tile vanity area.
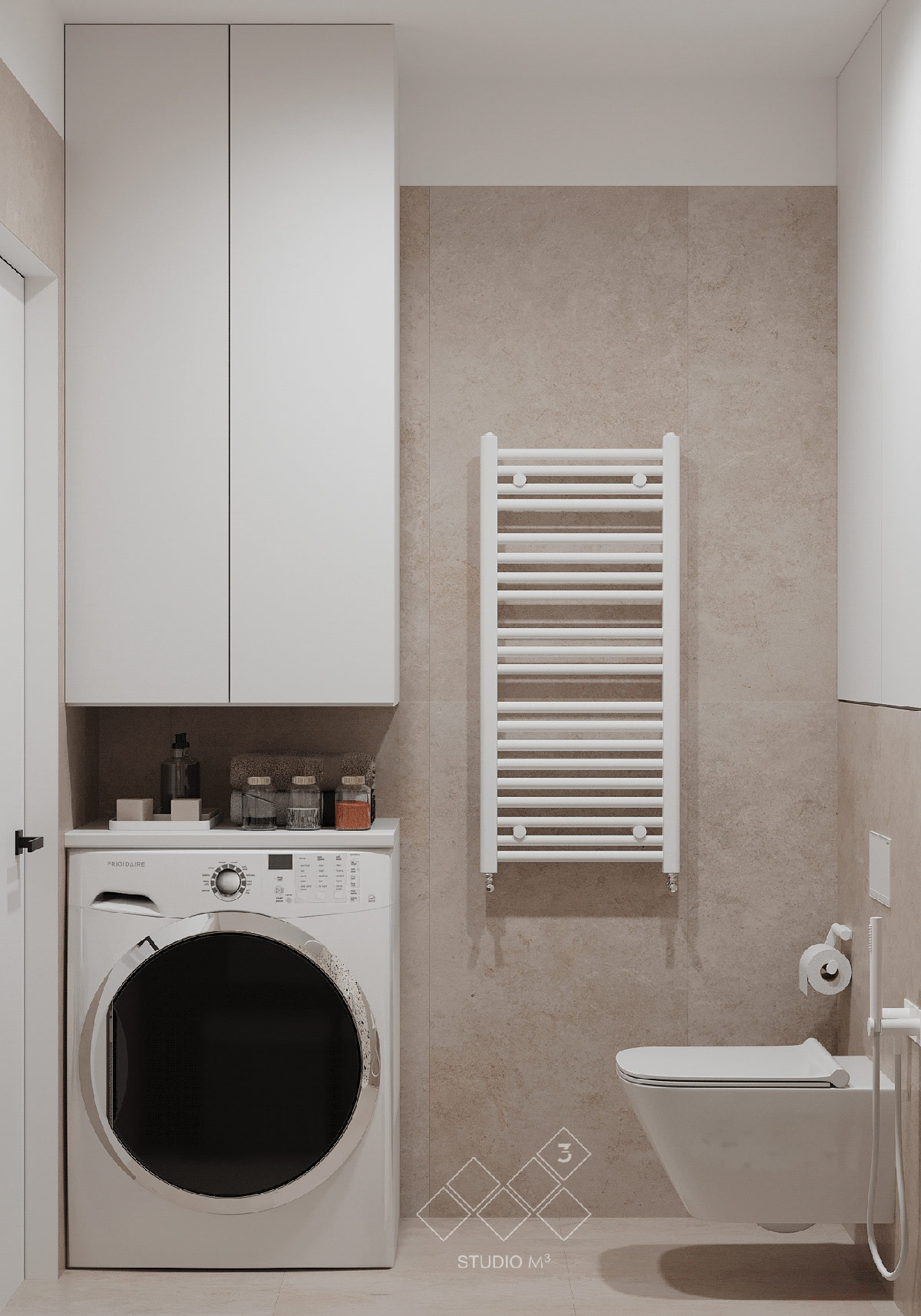
- 24 |
With lack of a laundry room, utilities are conveniently included in the bathroom space.
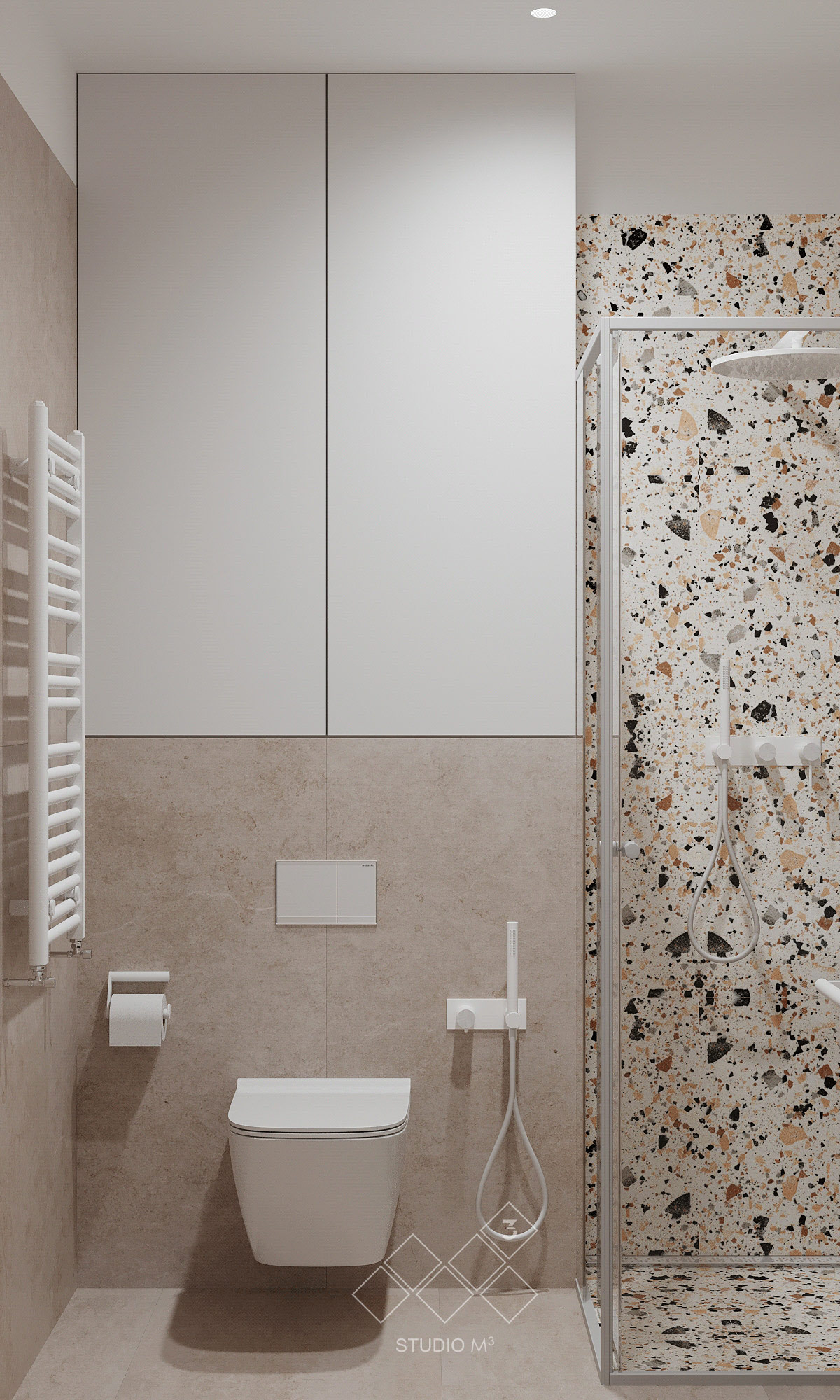
- 25 |
Bathroom storage is hidden over the toilet cistern.
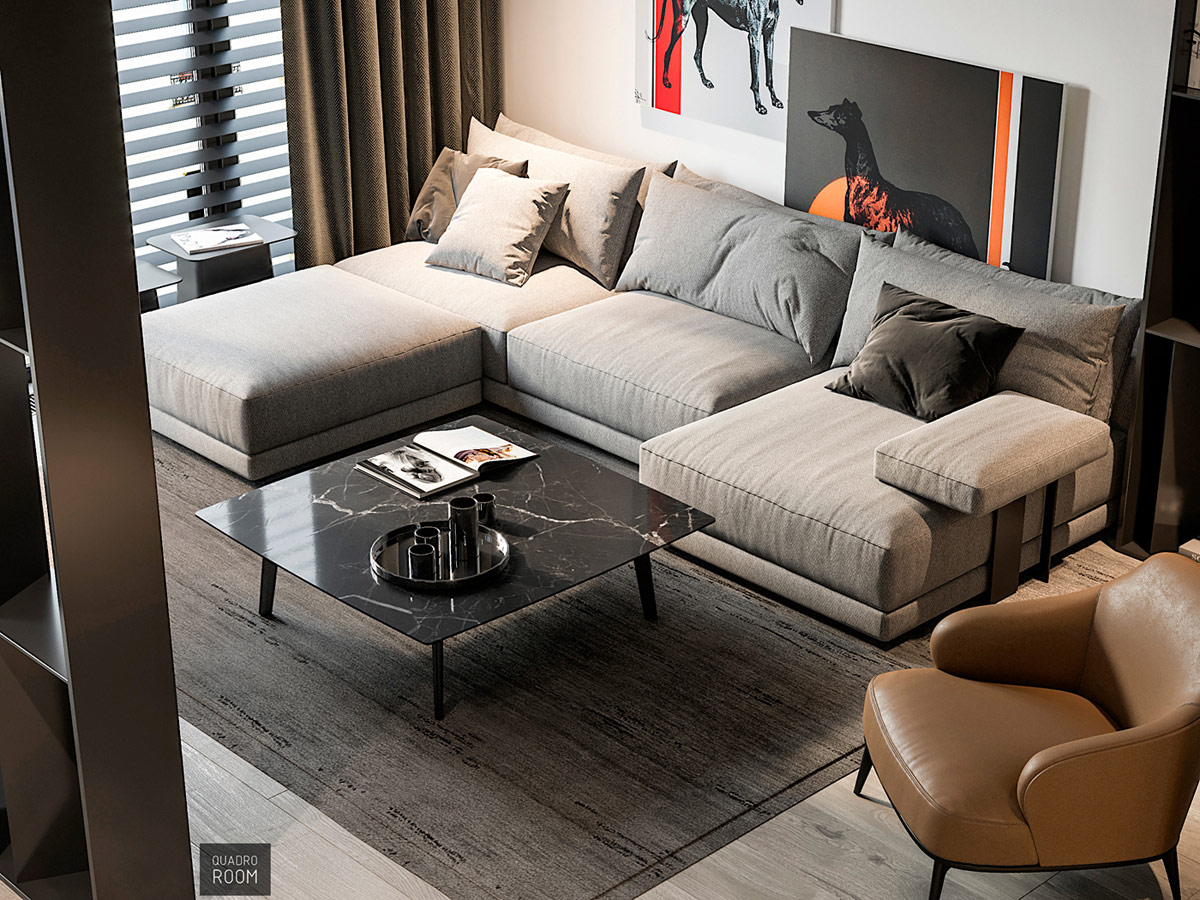
- 26 |
- Visualizer: Quadro Room
Juicy bursts of satsuma enter our third interior via a piece of cool dog art.
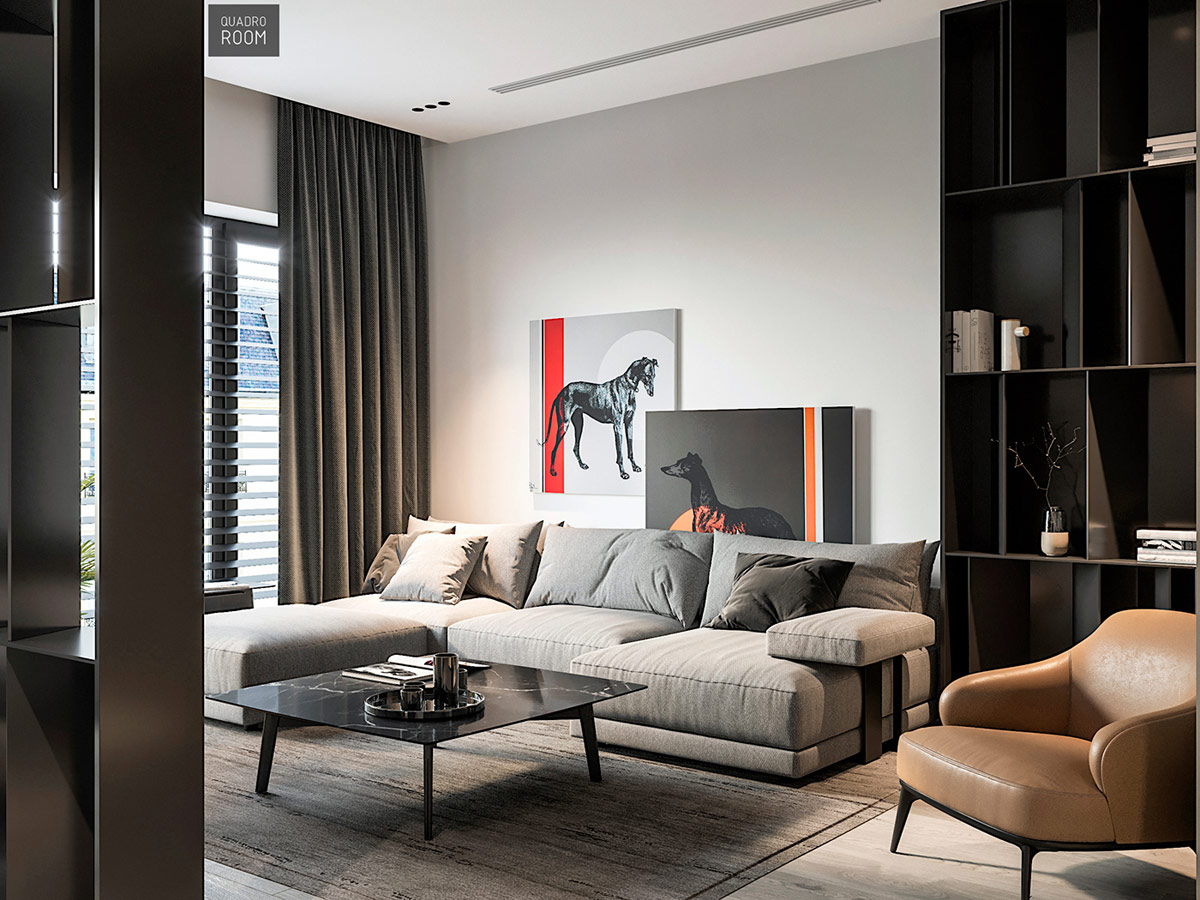
- 27 |
A grey rug sets out the lounge perimeter under a comfy fabric couch and a square black marble coffee table.
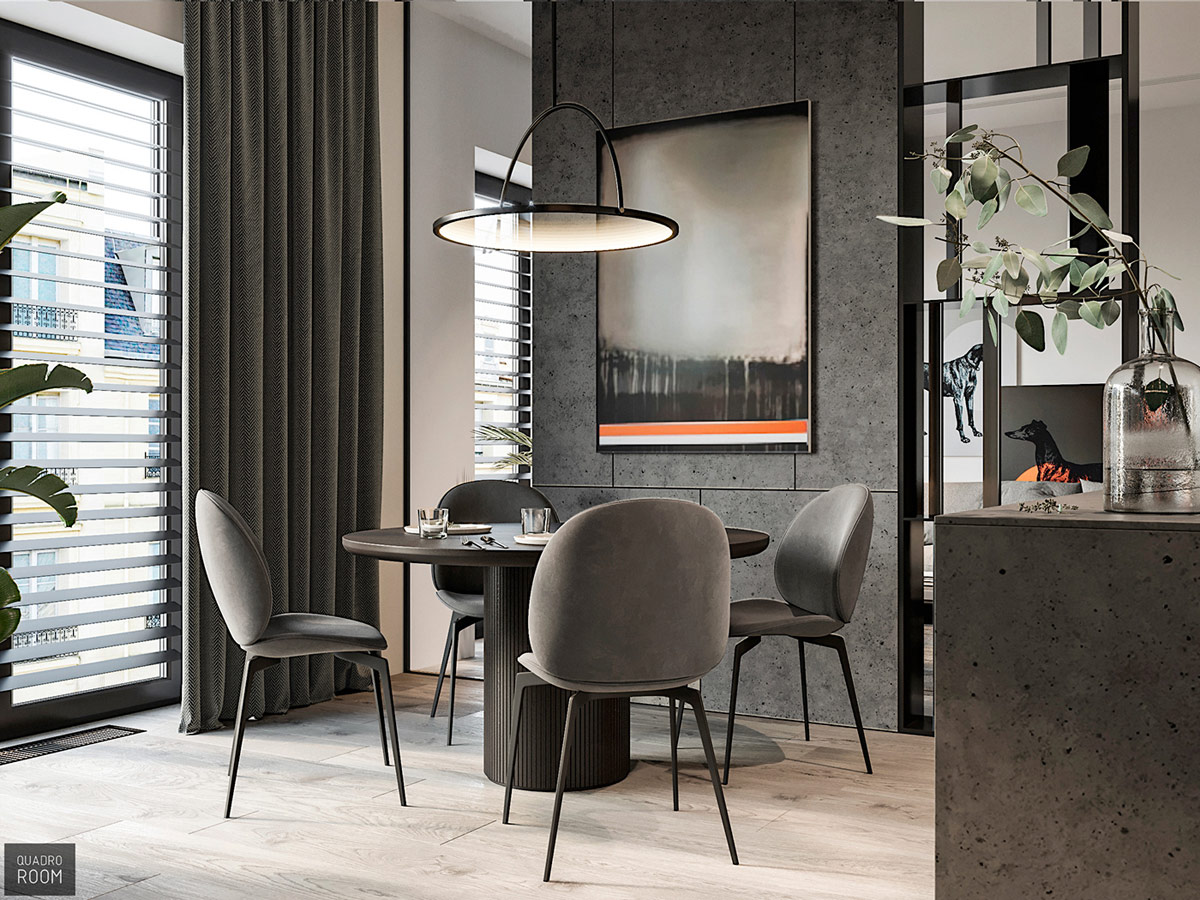
- 28 |
Orange accents are translated through dining room art too; a stylish dining room pendant light hangs low into the frame. A pedestal dining table mirrors the pendant’s flat circular outline.
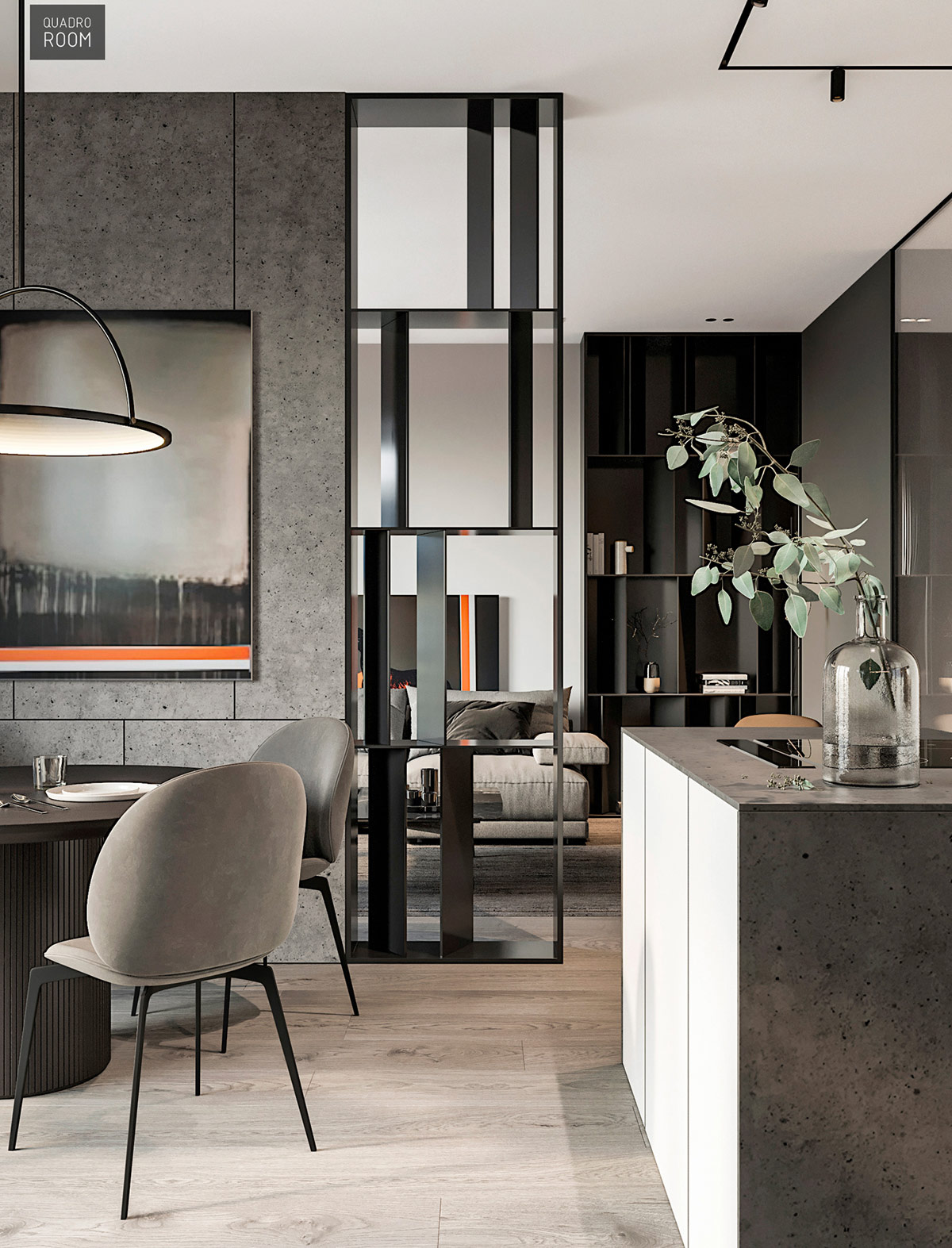
- 29 |
Gubi beetle chairs complement the rounded dining room aesthetic.
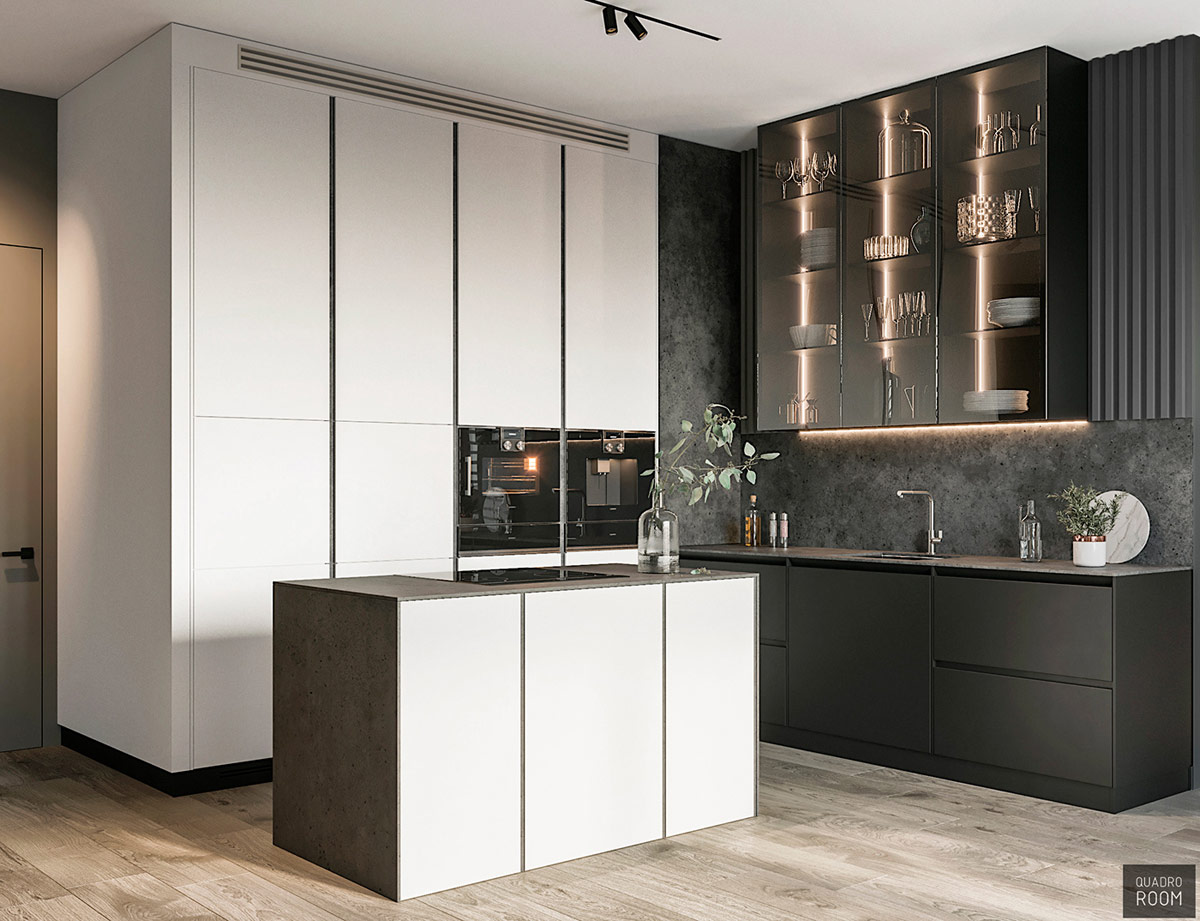
- 30 |
A small kitchen island draws forth the white element of a black and white kitchen design. Cabinet lighting brightens the darker wall.
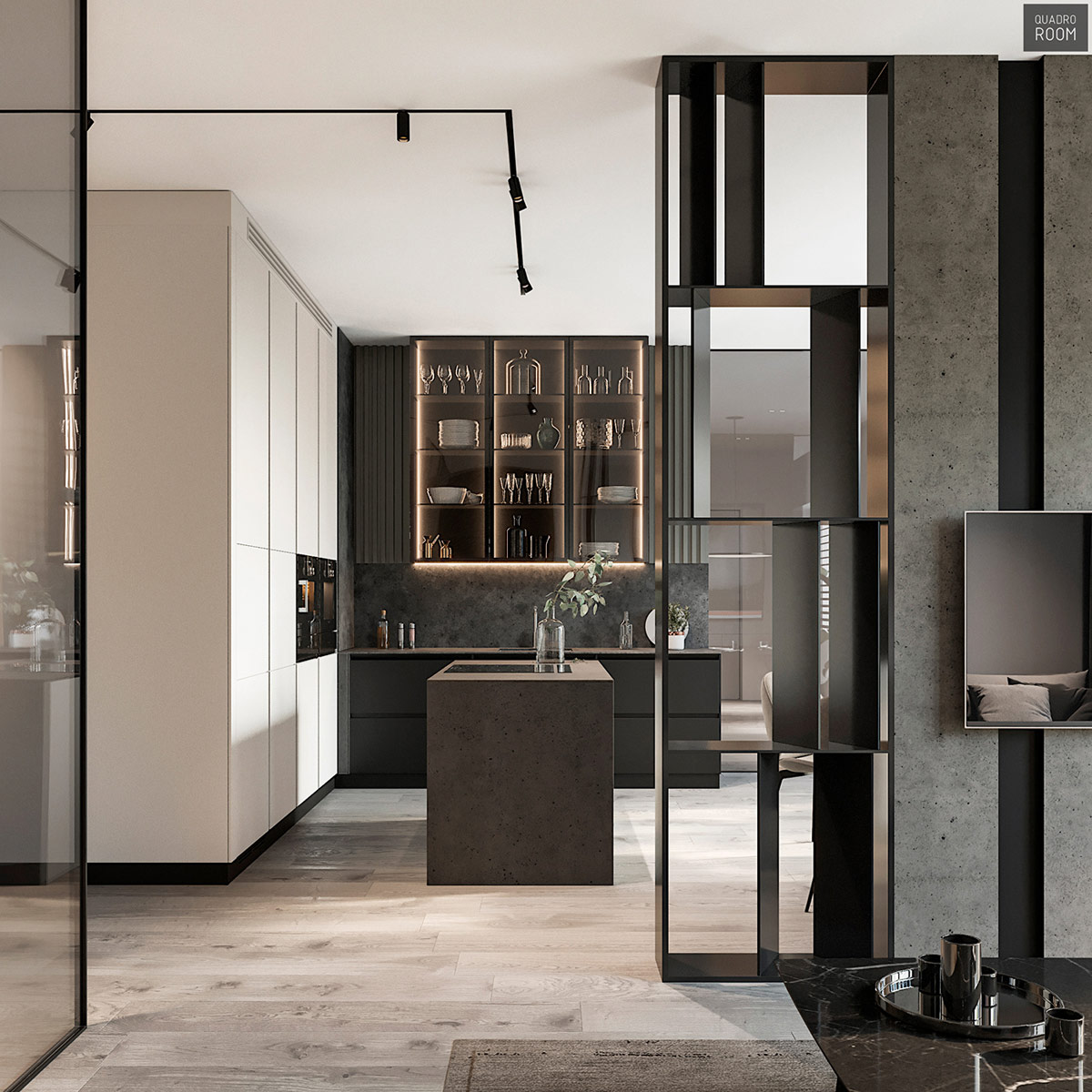
- 31 |
Shelves of wine glasses, carafes and flatware are highlighted within the glass wall units, for an open fronted effect that keeps the dust off.
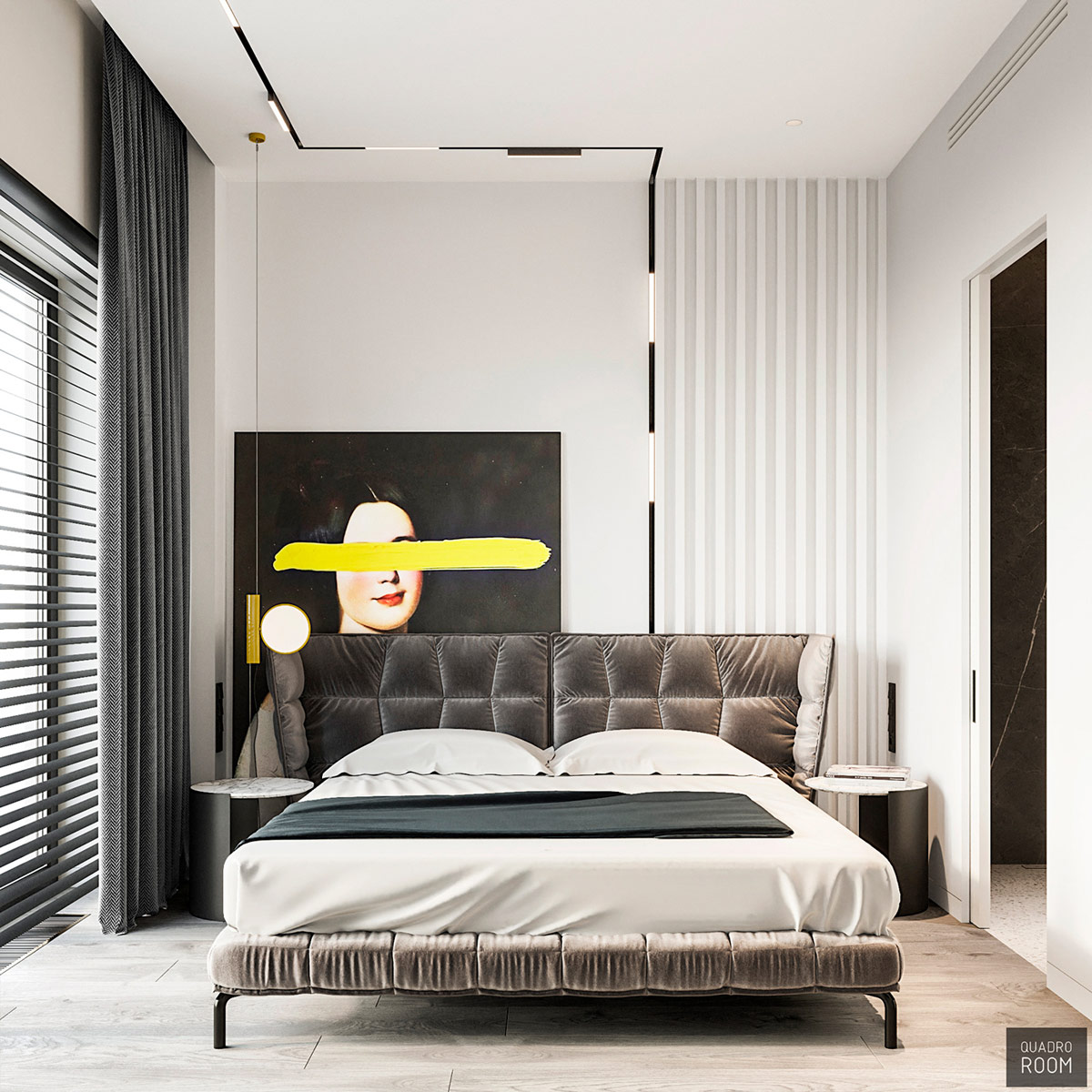
- 32 |
A large piece of art adds a citrus stripe behind a silvery tufted headboard.
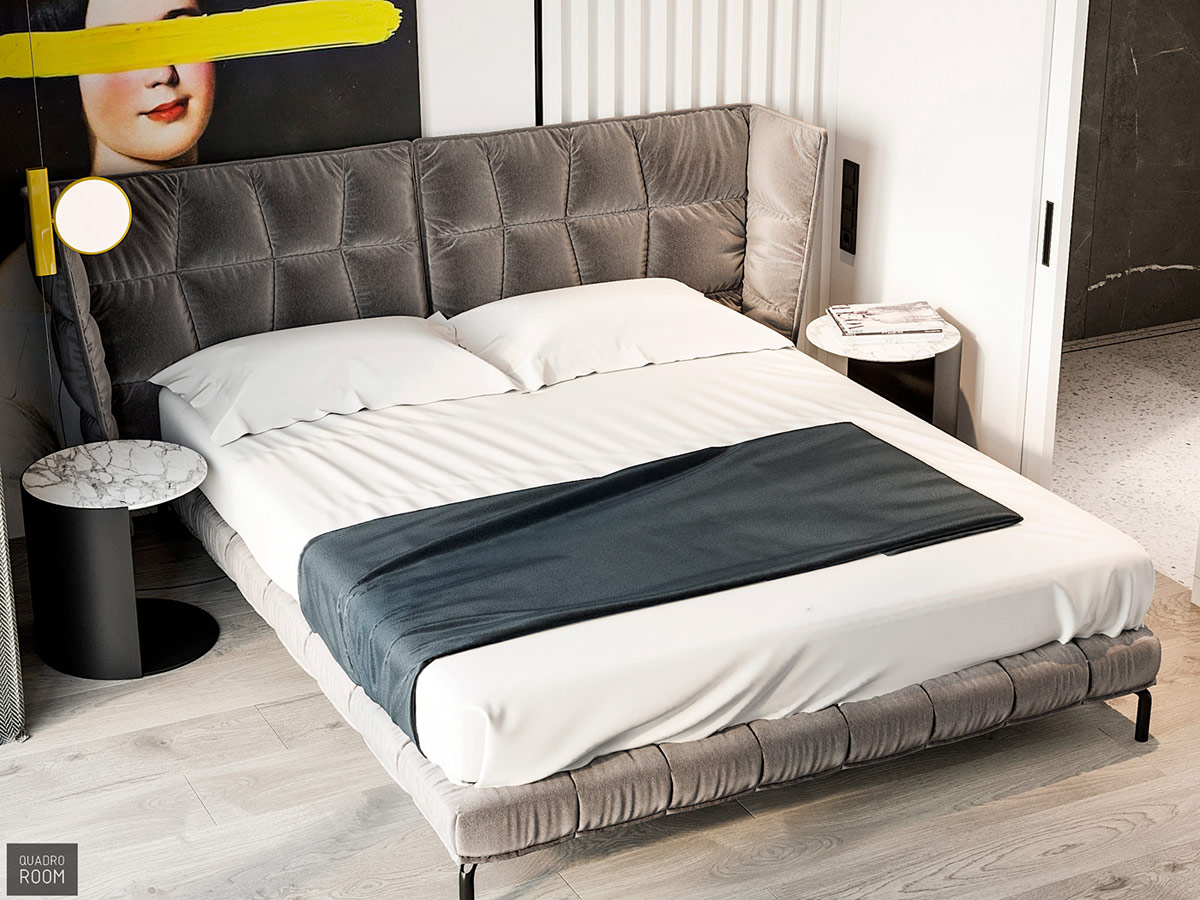
- 33 |
A unique light continues the bright note over one of the bedside tables.
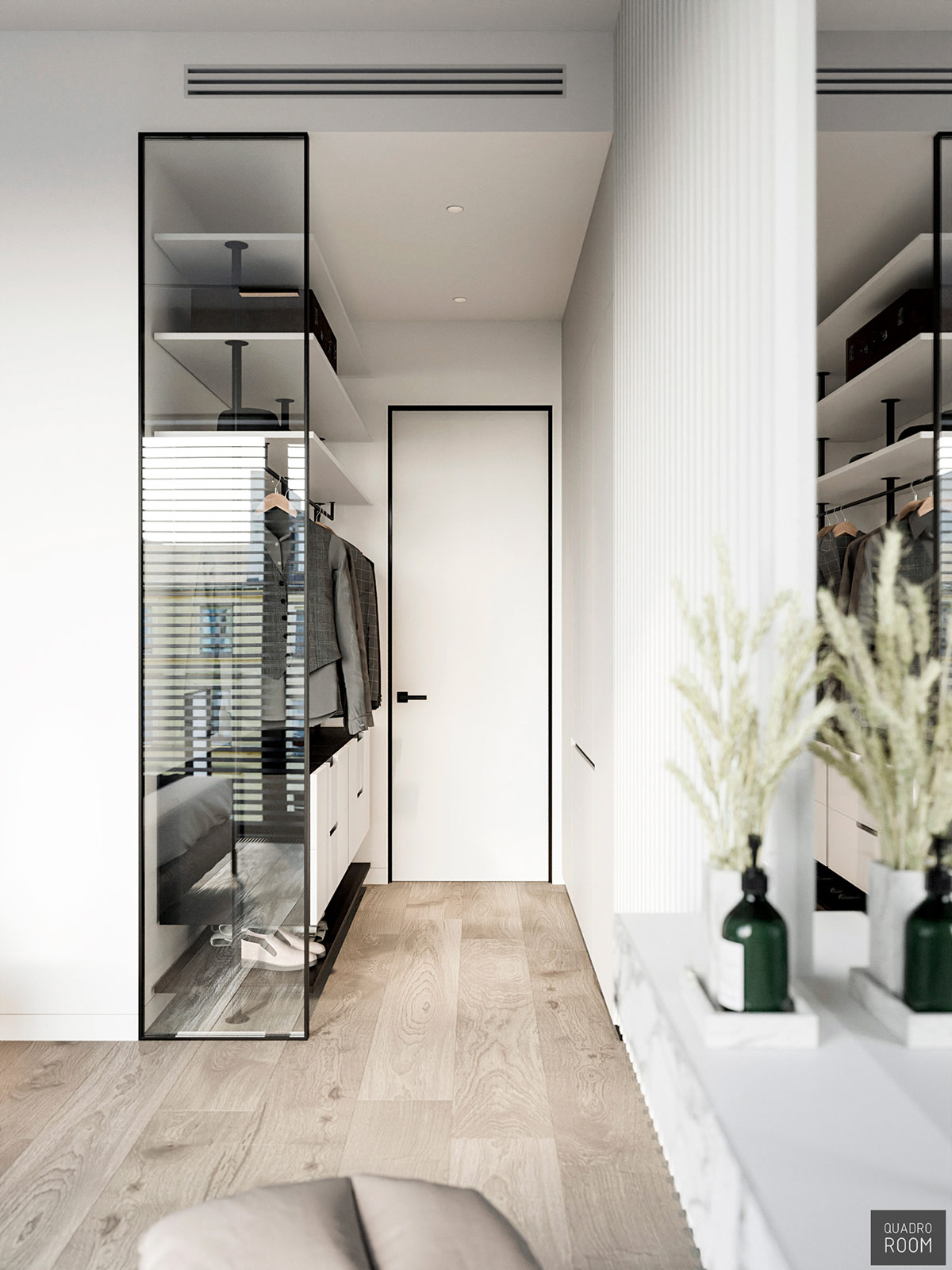
- 34 |
The entryway into the master bedroom passes by an open fronted closet. A glass side cleanly divides the storage/dressing area from the sleep space.
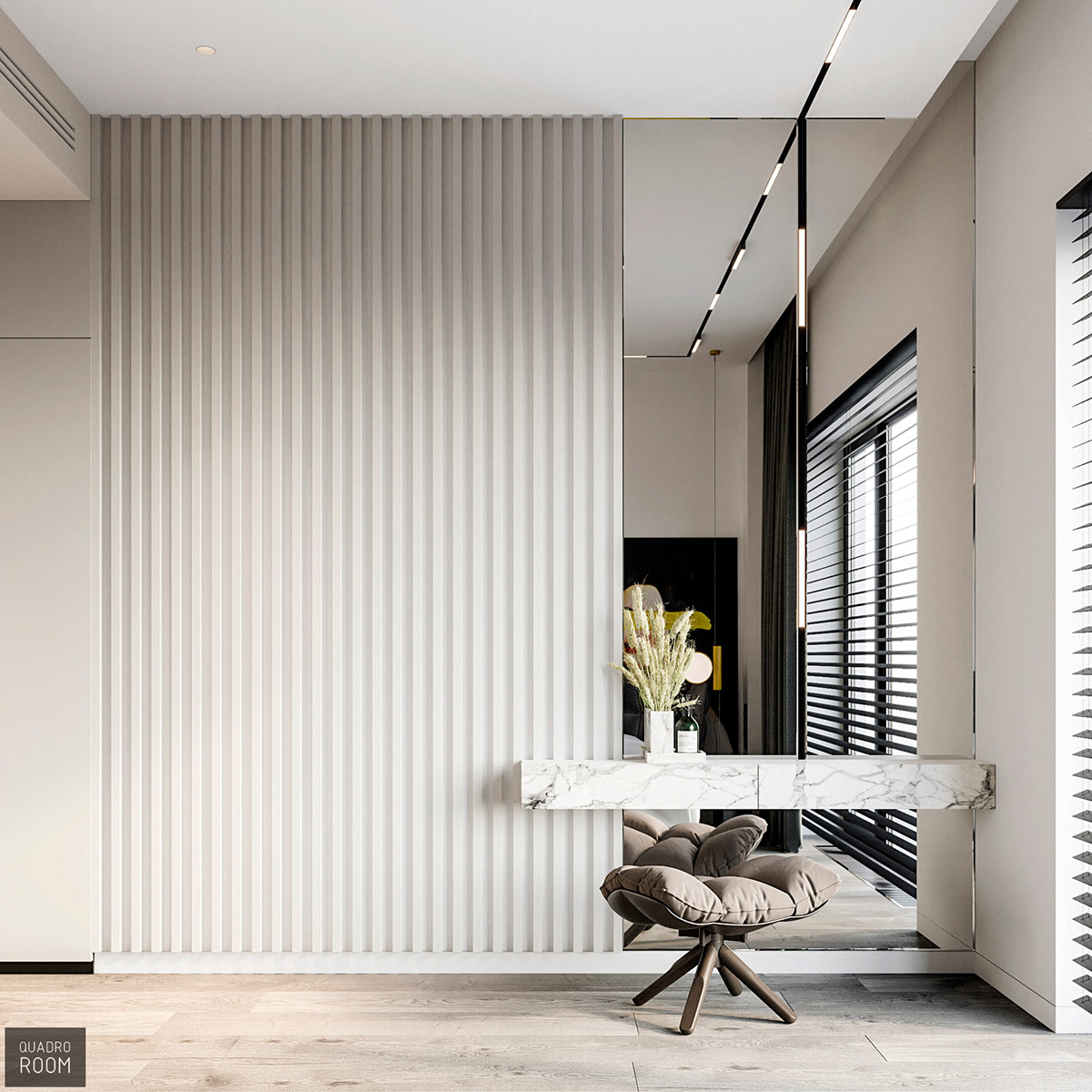
- 35 |
A floating vanity unit attaches to a slatted and mirrored focal wall at the foot of the bed.
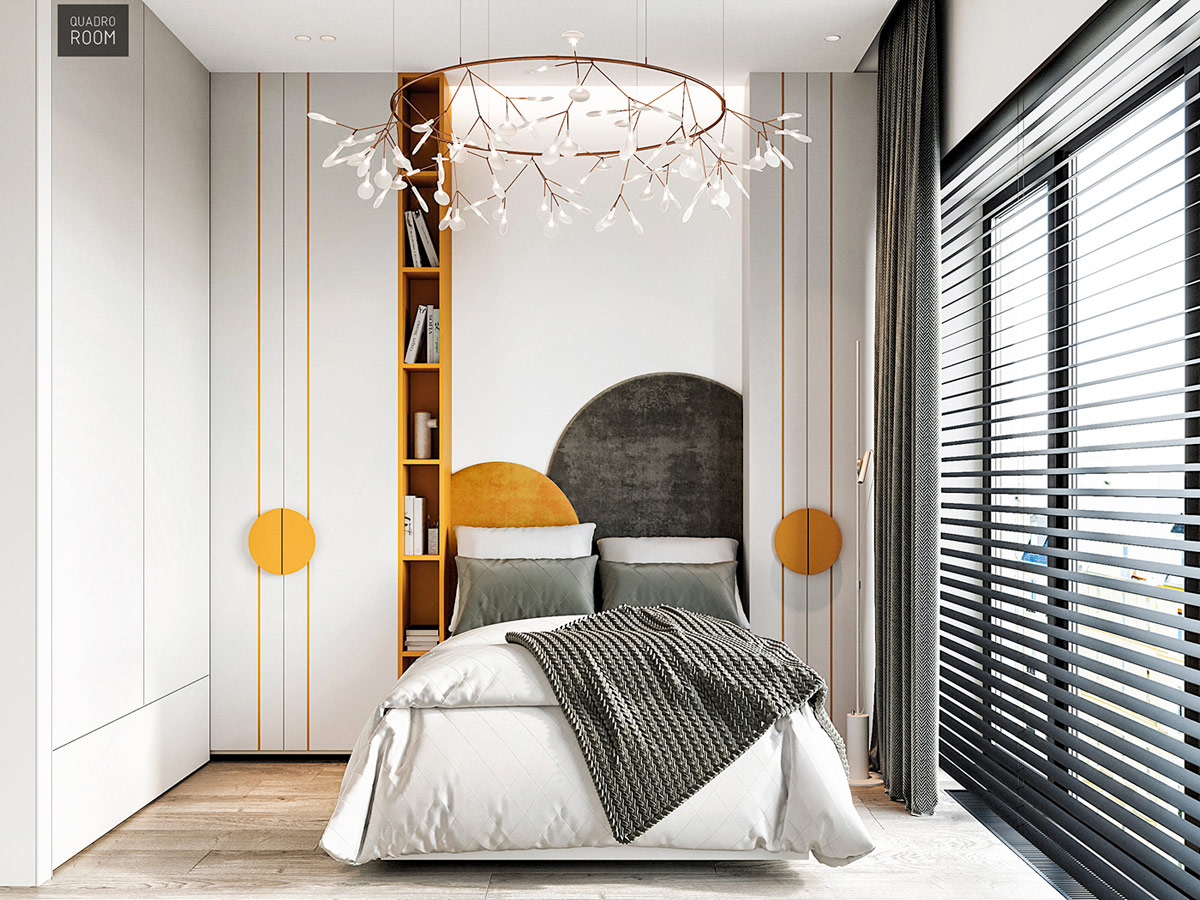
- 36 |
Cadmium accents colour this upbeat bedroom. A unique headboard design creates a sunrise over the bed. Bright handles and trims draw focus to bedside storage closets, and a tall built in bookcase draws the eye up to a modern chandelier.
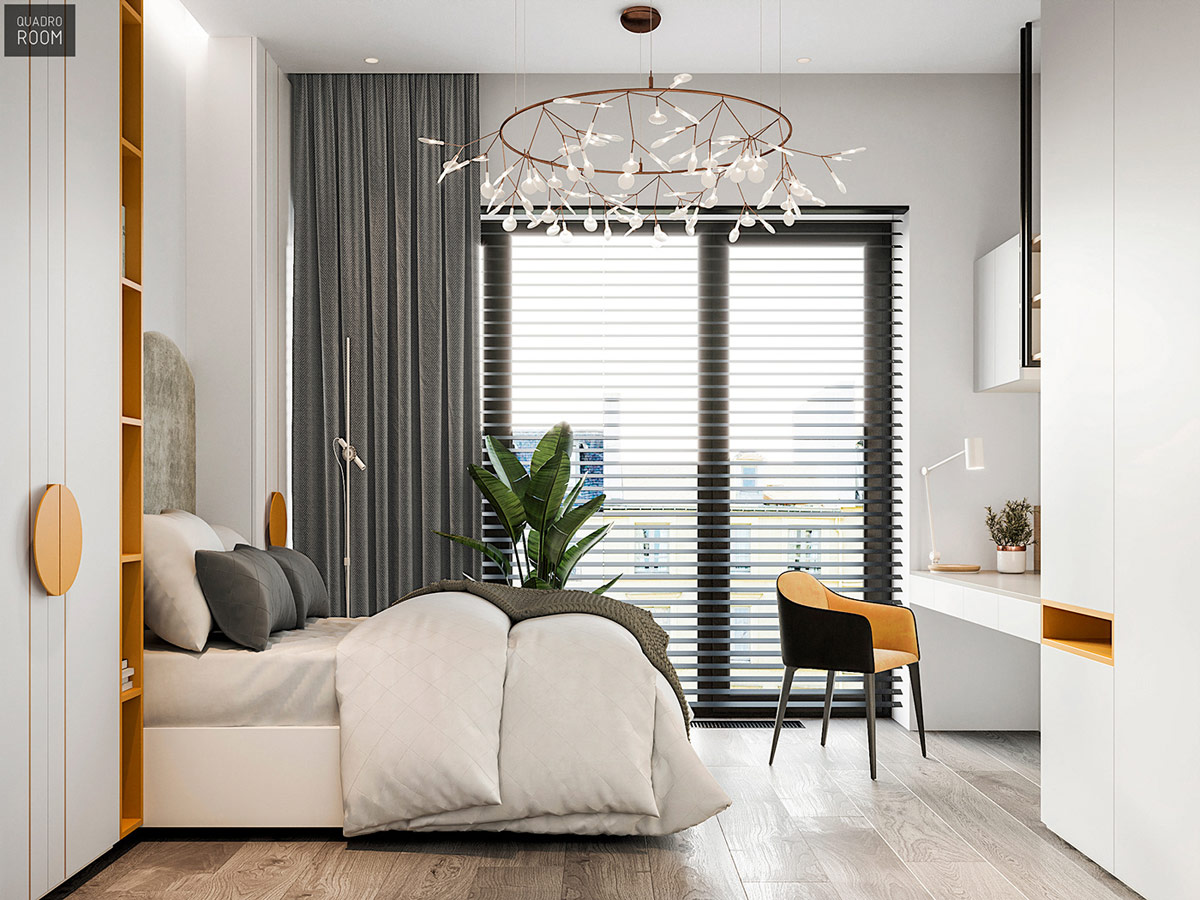
- 37 |
A fun desk chair colours a white workspace in the corner of the bedroom.
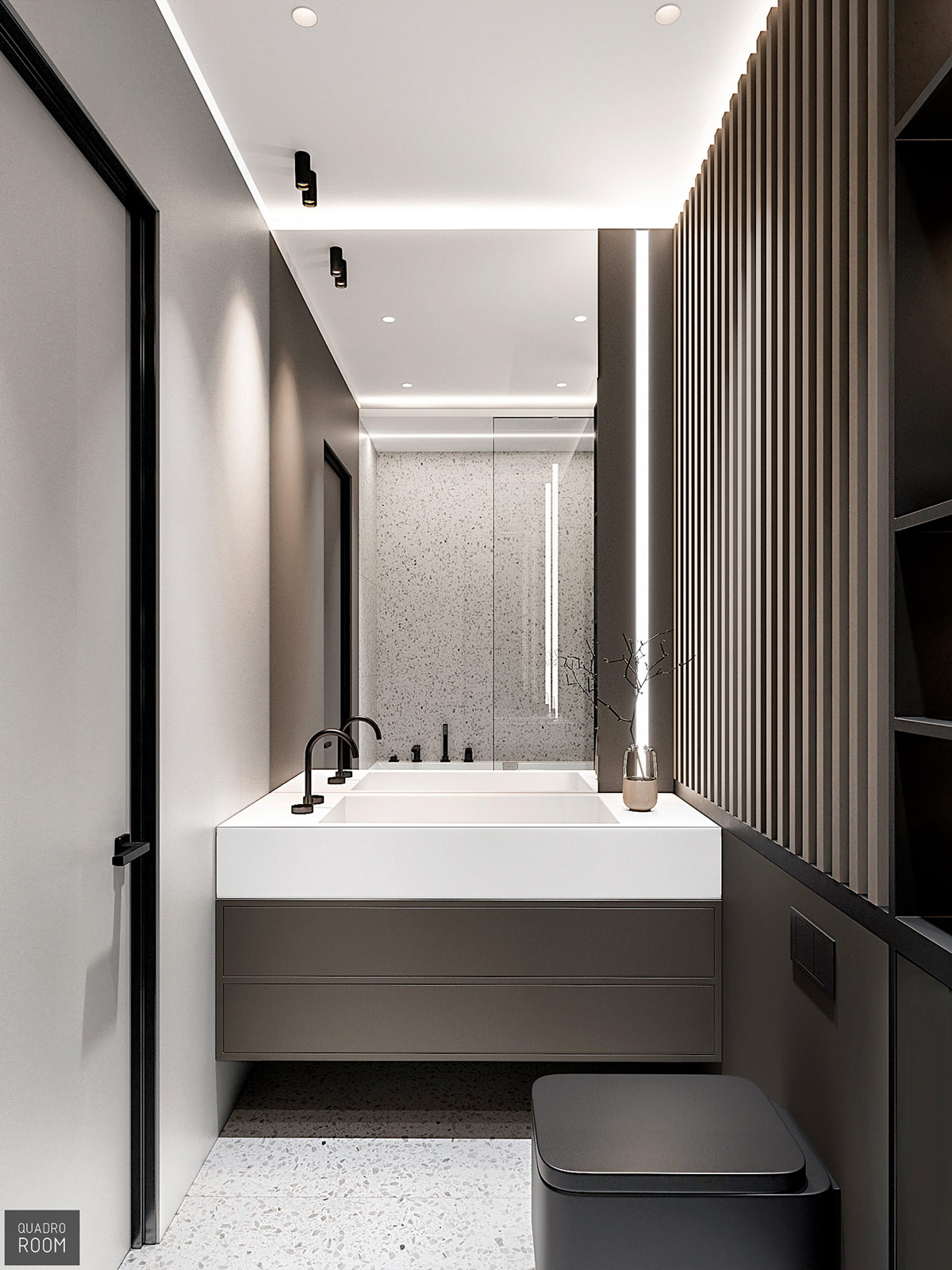
- 38 |
The bathroom eludes the energised orange accent. Peaceful grey decor fills the space instead.
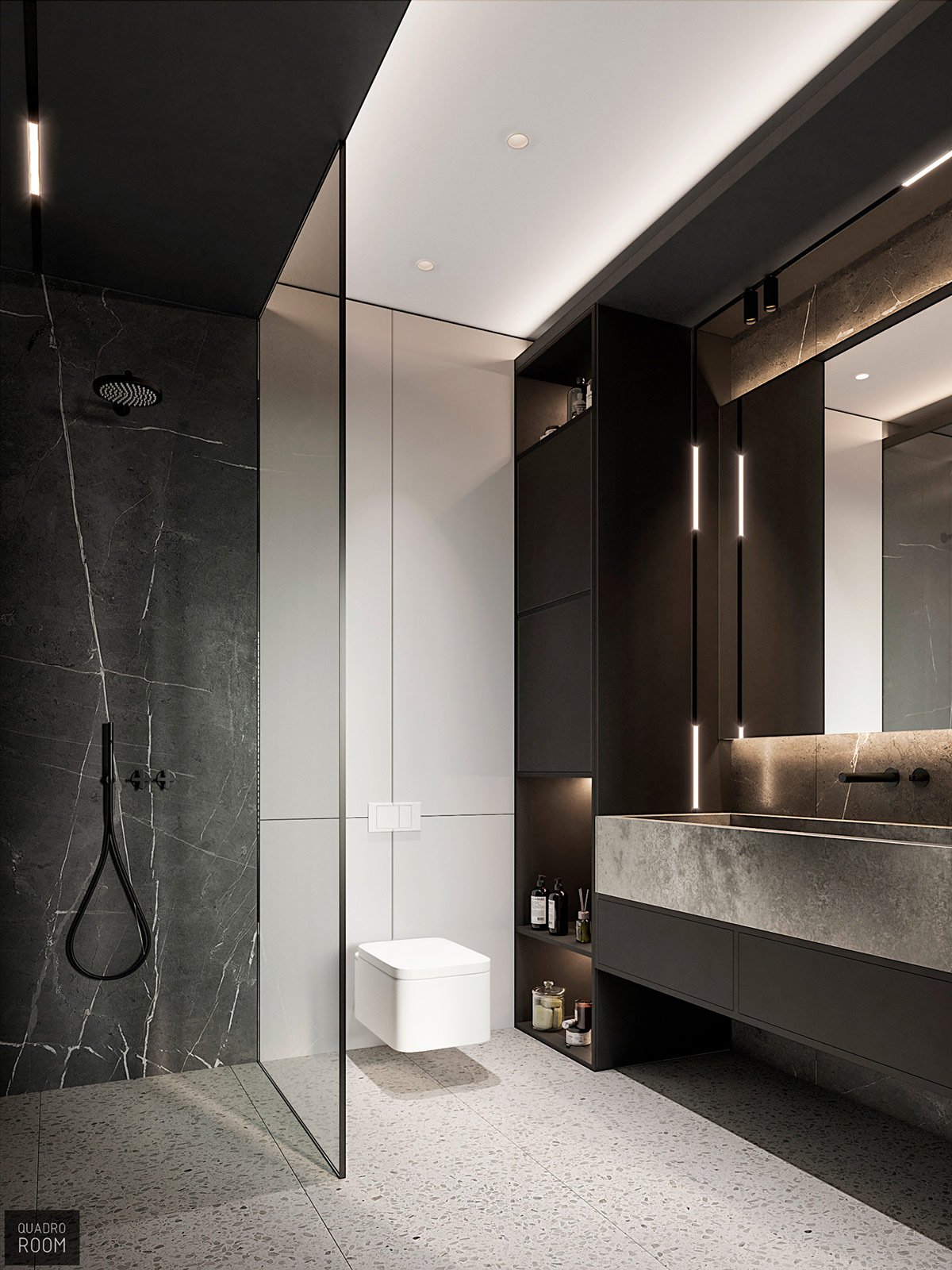
- 39 |
Linear forms create a calm and controlled sense of zen.
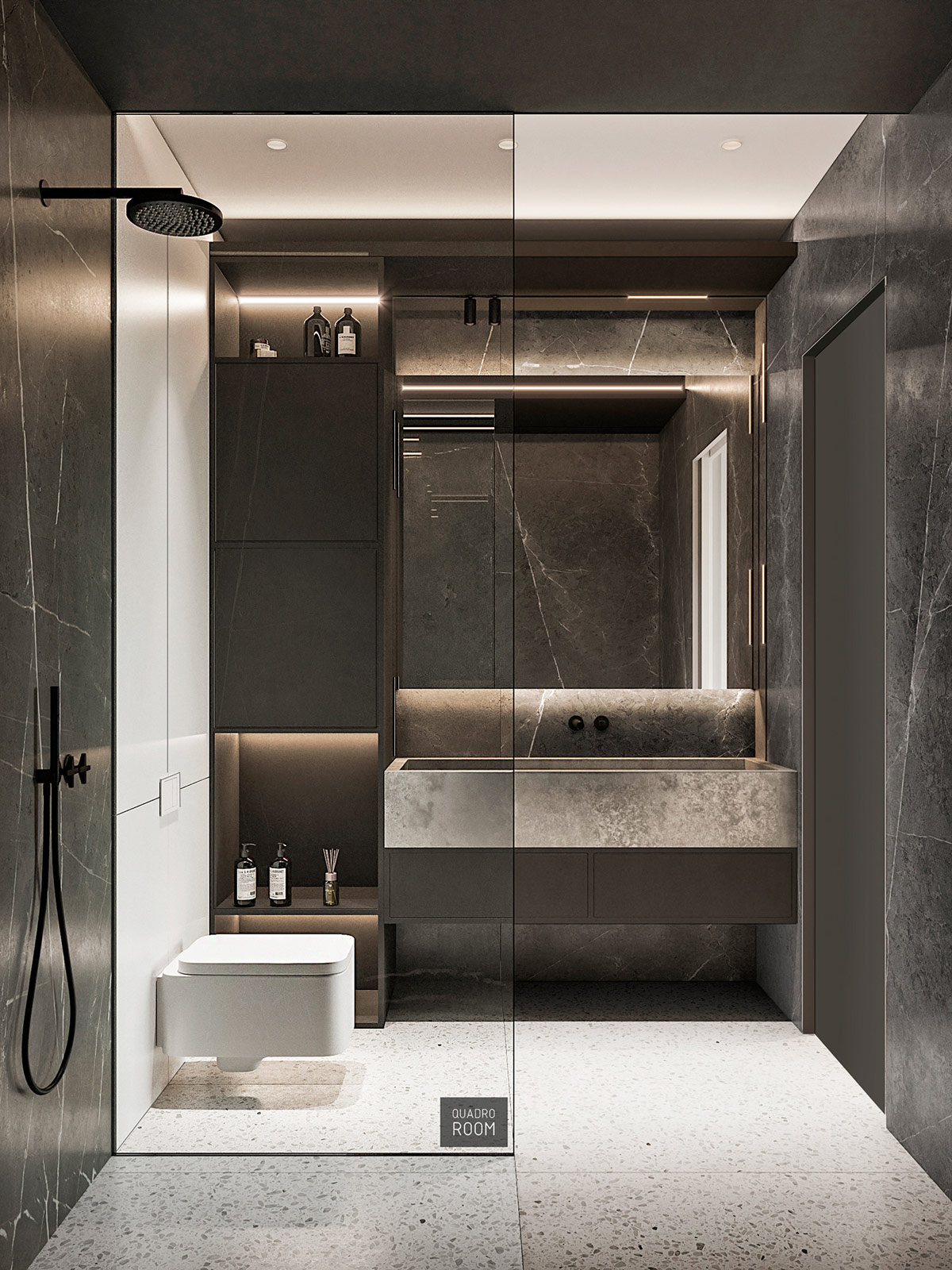
- 40 |
Dashes of LED light frame the modern bathroom vanity.
